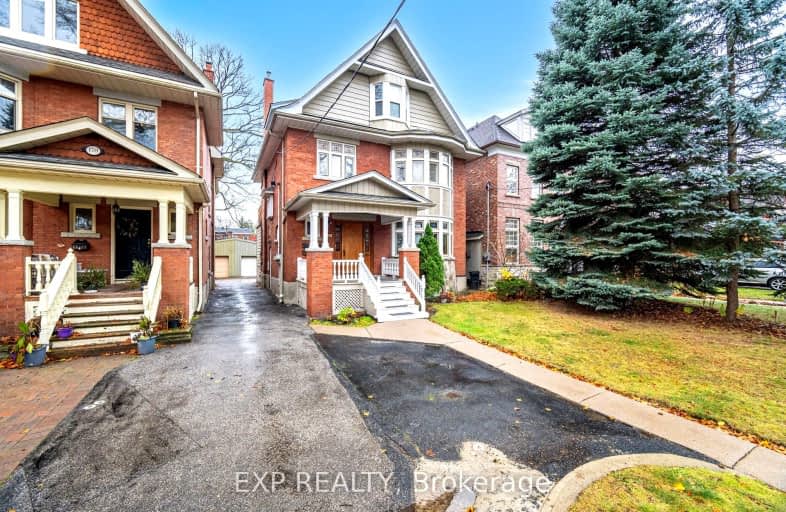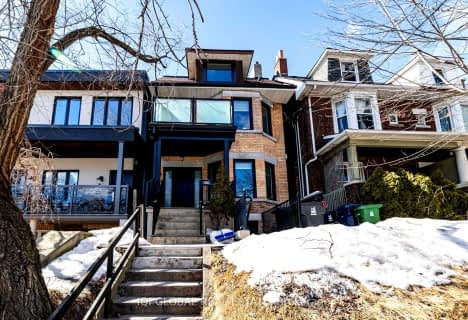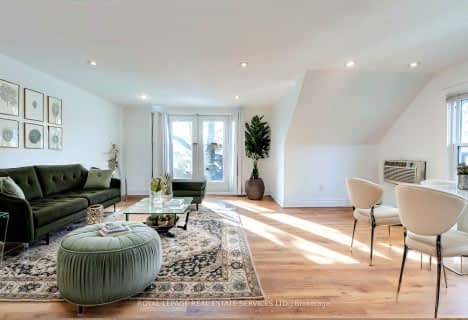
Somewhat Walkable
- Some errands can be accomplished on foot.
Excellent Transit
- Most errands can be accomplished by public transportation.
Very Bikeable
- Most errands can be accomplished on bike.

High Park Alternative School Junior
Elementary: PublicKing George Junior Public School
Elementary: PublicJames Culnan Catholic School
Elementary: CatholicAnnette Street Junior and Senior Public School
Elementary: PublicSt Cecilia Catholic School
Elementary: CatholicRunnymede Junior and Senior Public School
Elementary: PublicThe Student School
Secondary: PublicUrsula Franklin Academy
Secondary: PublicRunnymede Collegiate Institute
Secondary: PublicBlessed Archbishop Romero Catholic Secondary School
Secondary: CatholicWestern Technical & Commercial School
Secondary: PublicHumberside Collegiate Institute
Secondary: Public-
Rennie Park
1 Rennie Ter, Toronto ON M6S 4Z9 1.57km -
High Park
1873 Bloor St W (at Parkside Dr), Toronto ON M6R 2Z3 1.09km -
Perth Square Park
350 Perth Ave (at Dupont St.), Toronto ON 1.94km
-
TD Canada Trust Branch and ATM
2945 Dundas St W (Medland St), Toronto ON M6P 1Z2 0.85km -
RBC Royal Bank
2329 Bloor St W (Windermere Ave), Toronto ON M6S 1P1 1.18km -
RBC Royal Bank
2947 Bloor St W (at Grenview Blvd), Toronto ON M8X 1B8 2.98km
- 1 bath
- 2 bed
#6-254 Armadale Avenue, Toronto, Ontario • M6S 3K4 • Runnymede-Bloor West Village
- 1 bath
- 3 bed
Lower-202 Perth Avenue, Toronto, Ontario • M6P 3K8 • Dovercourt-Wallace Emerson-Junction
- 1 bath
- 2 bed
- 700 sqft
Basem-1502 Dufferin Street, Toronto, Ontario • M6H 3L4 • Corso Italia-Davenport
- 1 bath
- 2 bed
2nd F-91 Millicent Street, Toronto, Ontario • M6H 1W3 • Dovercourt-Wallace Emerson-Junction













