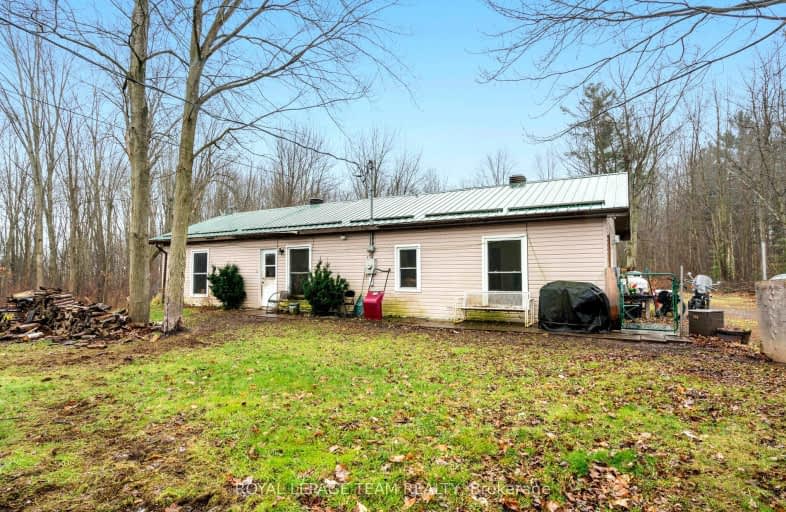Car-Dependent
- Almost all errands require a car.
0
/100
Somewhat Bikeable
- Most errands require a car.
28
/100

École élémentaire publique Rivière-Rideau
Elementary: Public
16.18 km
Centennial 67 Public School
Elementary: Public
13.42 km
Seaway Intermediate School
Elementary: Public
15.13 km
Nationview Public School
Elementary: Public
4.42 km
Iroquois Public School
Elementary: Public
15.38 km
Winchester Public School
Elementary: Public
17.87 km
École secondaire catholique Sainte-Marguerite-Bourgeoys, Kemptville
Secondary: Catholic
16.18 km
Seaway District High School
Secondary: Public
15.11 km
North Dundas District High School
Secondary: Public
20.83 km
South Grenville District High School
Secondary: Public
25.70 km
St Michael High School
Secondary: Catholic
17.84 km
North Grenville District High School
Secondary: Public
16.81 km


