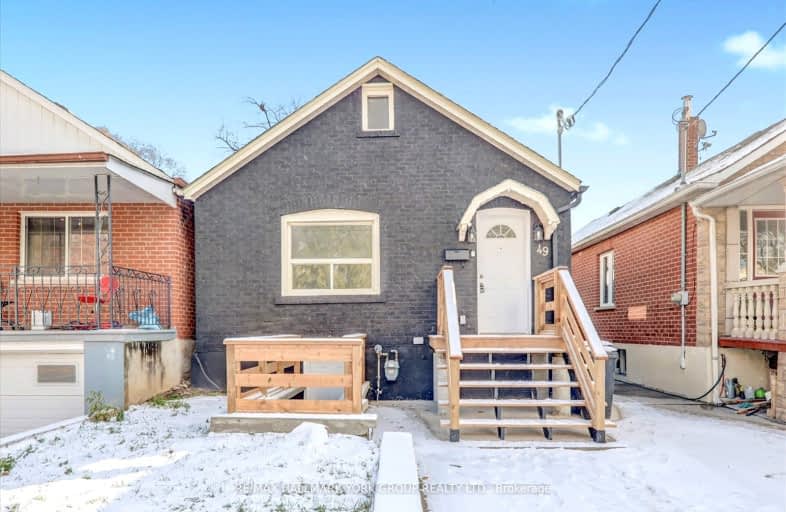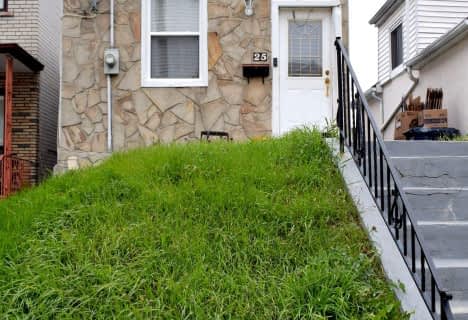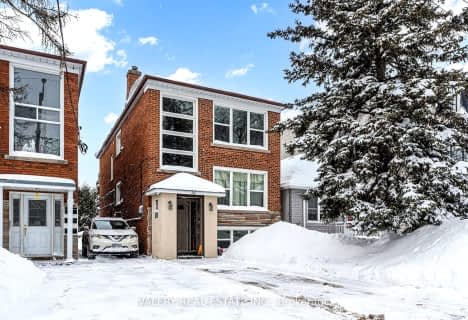Very Walkable
- Most errands can be accomplished on foot.
Excellent Transit
- Most errands can be accomplished by public transportation.
Somewhat Bikeable
- Most errands require a car.

Dennis Avenue Community School
Elementary: PublicCordella Junior Public School
Elementary: PublicKeelesdale Junior Public School
Elementary: PublicHarwood Public School
Elementary: PublicSanta Maria Catholic School
Elementary: CatholicOur Lady of Victory Catholic School
Elementary: CatholicFrank Oke Secondary School
Secondary: PublicYork Humber High School
Secondary: PublicGeorge Harvey Collegiate Institute
Secondary: PublicRunnymede Collegiate Institute
Secondary: PublicBlessed Archbishop Romero Catholic Secondary School
Secondary: CatholicYork Memorial Collegiate Institute
Secondary: Public-
Coronation Park
2700 Eglinton Ave W (at Blackcreek Dr.), Etobicoke ON M6M 1V1 0.99km -
Perth Square Park
350 Perth Ave (at Dupont St.), Toronto ON 3.12km -
Campbell Avenue Park
Campbell Ave, Toronto ON 3.37km
-
TD Bank Financial Group
2623 Eglinton Ave W, Toronto ON M6M 1T6 1.12km -
RBC Royal Bank
1970 Saint Clair Ave W, Toronto ON M6N 0A3 1.45km -
CIBC
1400 Lawrence Ave W (at Keele St.), Toronto ON M6L 1A7 3.12km
- 1 bath
- 2 bed
Unit -678 Tretheway Drive East, Toronto, Ontario • M6M 4C4 • Brookhaven-Amesbury
- — bath
- — bed
- — sqft
Bsmt-32 Little Boulevard West, Toronto, Ontario • M6E 4N2 • Briar Hill-Belgravia
- 1 bath
- 2 bed
- 700 sqft
#2-2509 Dufferin Street, Toronto, Ontario • M6B 3R3 • Briar Hill-Belgravia
- 1 bath
- 2 bed
- 700 sqft
01-3562 Eglinton Avenue West, Toronto, Ontario • M6M 1V8 • Mount Dennis
- 1 bath
- 2 bed
- 700 sqft
Lower-250 Nairn Avenue, Toronto, Ontario • M6E 4H4 • Caledonia-Fairbank














