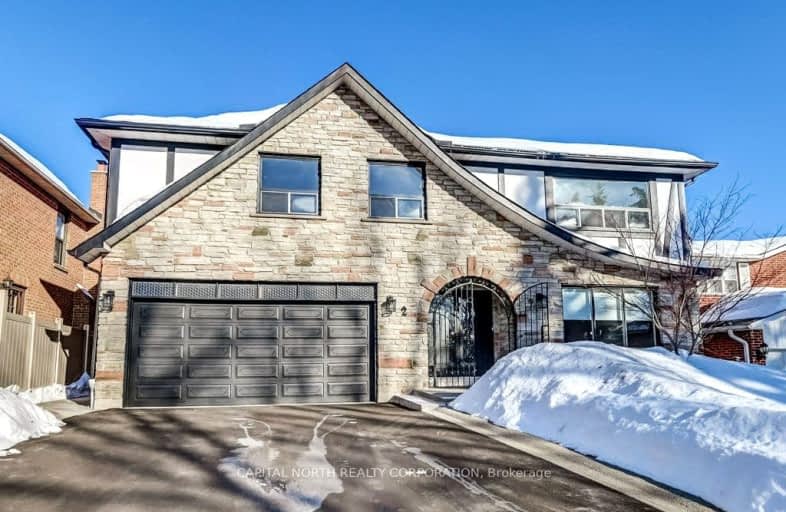Car-Dependent
- Almost all errands require a car.
Good Transit
- Some errands can be accomplished by public transportation.
Bikeable
- Some errands can be accomplished on bike.

St George's Junior School
Elementary: PublicSt Demetrius Catholic School
Elementary: CatholicSt Eugene Catholic School
Elementary: CatholicHilltop Middle School
Elementary: PublicFather Serra Catholic School
Elementary: CatholicAll Saints Catholic School
Elementary: CatholicSchool of Experiential Education
Secondary: PublicCentral Etobicoke High School
Secondary: PublicYork Humber High School
Secondary: PublicScarlett Heights Entrepreneurial Academy
Secondary: PublicDon Bosco Catholic Secondary School
Secondary: CatholicRichview Collegiate Institute
Secondary: Public-
55 Cafe
6 Dixon Rd, Toronto, ON M9P 2K9 2.33km -
Scrawny Ronny’s Sports Bar & Grill
2011 Lawrence Avenue W, Unit 16, Toronto, ON M9N 1H4 2.82km -
Central Bar & Grill
2007 Lawrence Avenue W, York, ON M9N 3V1 2.85km
-
Olga's Espresso Bar
140 La Rose Avenue, Toronto, ON M9P 1B2 0.9km -
The Second Cup
265 Wincott Drive, Toronto, ON M9R 2R7 1.02km -
Timothy's World News Cafe
250 Wincott Dr, Etobicoke, ON M9R 2R5 1.16km
-
F45 Training Lambton-Kingsway
4158 Dundas Street W, Etobicoke, ON M8X 1X3 2.83km -
GoodLife Fitness
2549 Weston Rd, Toronto, ON M9N 2A7 3.24km -
Fitness 365
40 Ronson Dr, Etobicoke, ON M9W 1B3 3.29km
-
Shoppers Drug Mart
1500 Islington Avenue, Etobicoke, ON M9A 3L8 1.95km -
Emiliano & Ana's No Frills
245 Dixon Road, Toronto, ON M9P 2M4 2.04km -
Shoppers Drug Mart
270 The Kingsway, Toronto, ON M9A 3T7 2.26km
-
Crudo Pizza & Panuozzo
1451 Royal York Rd, Toronto, ON M9P 3B2 0.8km -
Pizza Pizza
140 La Rose Avenue, Toronto, ON M9P 1B2 0.89km -
Subway
265 Wincott Drive, Unit B, Toronto, ON M9R 2R5 1.02km
-
Humbertown Shopping Centre
270 The Kingsway, Etobicoke, ON M9A 3T7 2.37km -
Crossroads Plaza
2625 Weston Road, Toronto, ON M9N 3W1 3.51km -
Six Points Plaza
5230 Dundas Street W, Etobicoke, ON M9B 1A8 4.51km
-
Metro
1500 Royal York Road, Etobicoke, ON M9P 3B6 1.24km -
Metro
201 Lloyd Manor Road, Etobicoke, ON M9B 6H6 1.96km -
Foodland
1500 Islington Avenue, Toronto, ON M9A 3L8 1.95km
-
LCBO
211 Lloyd Manor Road, Toronto, ON M9B 6H6 2.08km -
LCBO
2625D Weston Road, Toronto, ON M9N 3W1 3.58km -
The Beer Store
3524 Dundas St W, York, ON M6S 2S1 3.82km
-
Tim Hortons
280 Scarlett Road, Etobicoke, ON M9A 4S4 1.85km -
Hill Garden Sunoco Station
724 Scarlett Road, Etobicoke, ON M9P 2T5 1.93km -
Shell
230 Lloyd Manor Road, Toronto, ON M9B 5K7 2.13km
-
Kingsway Theatre
3030 Bloor Street W, Toronto, ON M8X 1C4 4.02km -
Cineplex Cinemas Queensway and VIP
1025 The Queensway, Etobicoke, ON M8Z 6C7 6.76km -
Imagine Cinemas
500 Rexdale Boulevard, Toronto, ON M9W 6K5 7.03km
-
Richview Public Library
1806 Islington Ave, Toronto, ON M9P 1L4 0.78km -
Toronto Public Library - Weston
2 King Street, Toronto, ON M9N 1K9 2.54km -
Mount Dennis Library
1123 Weston Road, Toronto, ON M6N 3S3 3.62km
-
Humber River Regional Hospital
2175 Keele Street, York, ON M6M 3Z4 5.05km -
Humber River Hospital
1235 Wilson Avenue, Toronto, ON M3M 0B2 5.94km -
William Osler Health Centre
Etobicoke General Hospital, 101 Humber College Boulevard, Toronto, ON M9V 1R8 7.6km
-
Willard Gardens Parkette
55 Mayfield Rd, Toronto ON M6S 1K4 5.51km -
Rennie Park
1 Rennie Ter, Toronto ON M6S 4Z9 6.03km -
High Park Offleash Dog Trail
Colborne Lodge Dr (at Centre Rd), Toronto ON M6R 2Z3 6.68km
-
TD Bank Financial Group
1498 Islington Ave, Etobicoke ON M9A 3L7 1.98km -
CIBC
1174 Weston Rd (at Eglinton Ave. W.), Toronto ON M6M 4P4 3.43km -
RBC Royal Bank
2947 Bloor St W (at Grenview Blvd), Toronto ON M8X 1B8 4.11km
- 4 bath
- 4 bed
95 Poplar Heights Drive, Toronto, Ontario • M9A 4Z3 • Edenbridge-Humber Valley




