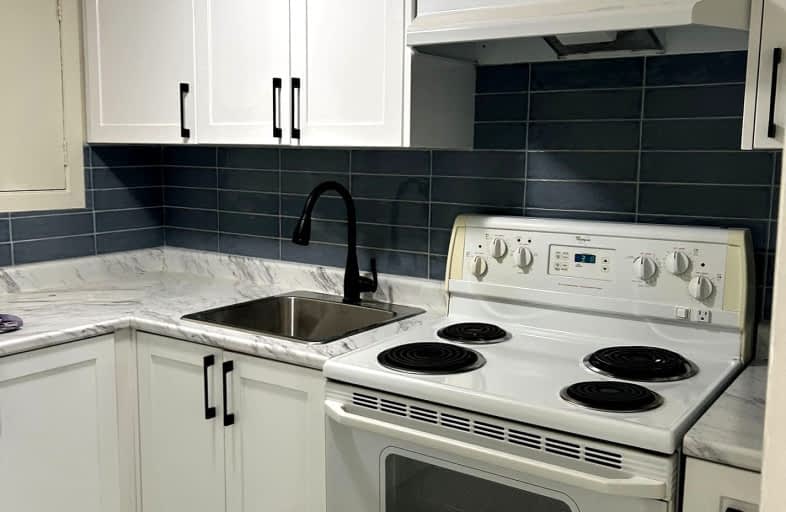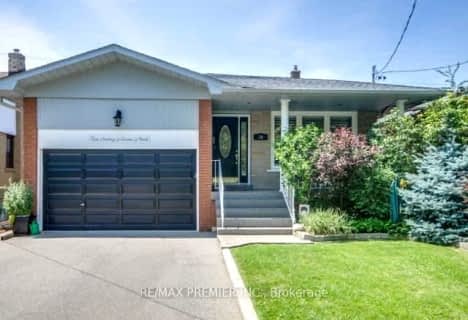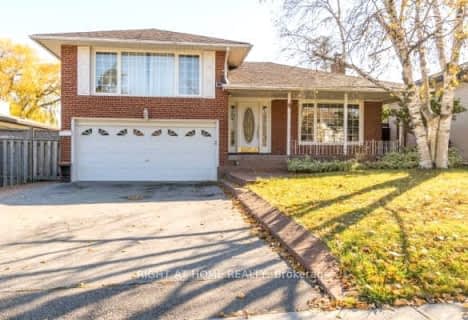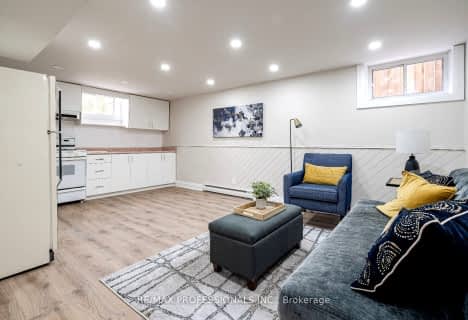Very Walkable
- Most errands can be accomplished on foot.
Good Transit
- Some errands can be accomplished by public transportation.
Somewhat Bikeable
- Most errands require a car.

West Glen Junior School
Elementary: PublicSt Elizabeth Catholic School
Elementary: CatholicEatonville Junior School
Elementary: PublicBloorlea Middle School
Elementary: PublicWedgewood Junior School
Elementary: PublicOur Lady of Peace Catholic School
Elementary: CatholicEtobicoke Year Round Alternative Centre
Secondary: PublicCentral Etobicoke High School
Secondary: PublicBurnhamthorpe Collegiate Institute
Secondary: PublicSilverthorn Collegiate Institute
Secondary: PublicMartingrove Collegiate Institute
Secondary: PublicMichael Power/St Joseph High School
Secondary: Catholic-
Park Lawn Park
Pk Lawn Rd, Etobicoke ON M8Y 4B6 4.86km -
Cherry Hill Park
Flagship Dr (Flagship & Rymal), Mississauga ON 6.2km -
Gladhurst Park
2 Elhurst Crt (Astoria Ave & Elhurst Ct), Toronto ON 6.68km
-
CIBC
1500 Islington Ave (at Rathburn Rd.), Toronto ON M9A 3L8 2.65km -
TD Bank Financial Group
1315 the Queensway (Kipling), Etobicoke ON M8Z 1S8 3.66km -
BMO Bank of Montreal
863 Browns Line (Evans Avenue), Etobicoke ON M8W 3V7 4.02km
- 1 bath
- 2 bed
10 Jopling Avenue North, Toronto, Ontario • M9B 4E7 • Islington-City Centre West
- 2 bath
- 2 bed
249 Burnhamthorpe Road, Toronto, Ontario • M9B 1Z6 • Islington-City Centre West
- 1 bath
- 2 bed
364 Rathburn Road, Toronto, Ontario • M9B 2M1 • Eringate-Centennial-West Deane
- 1 bath
- 2 bed
Main -382 Burnhamthorpe Road, Toronto, Ontario • M9B 2A6 • Islington-City Centre West
- 1 bath
- 2 bed
- 1100 sqft
lower-18 Puckeridge Crescent, Toronto, Ontario • M9B 3A2 • Eringate-Centennial-West Deane
- 1 bath
- 2 bed
161 Princess Margaret Boulevard, Toronto, Ontario • M9B 2Z4 • Princess-Rosethorn
- 1 bath
- 2 bed
- 700 sqft
Lower-19 Elmbrook Crescent, Toronto, Ontario • M9C 5B2 • Eringate-Centennial-West Deane











