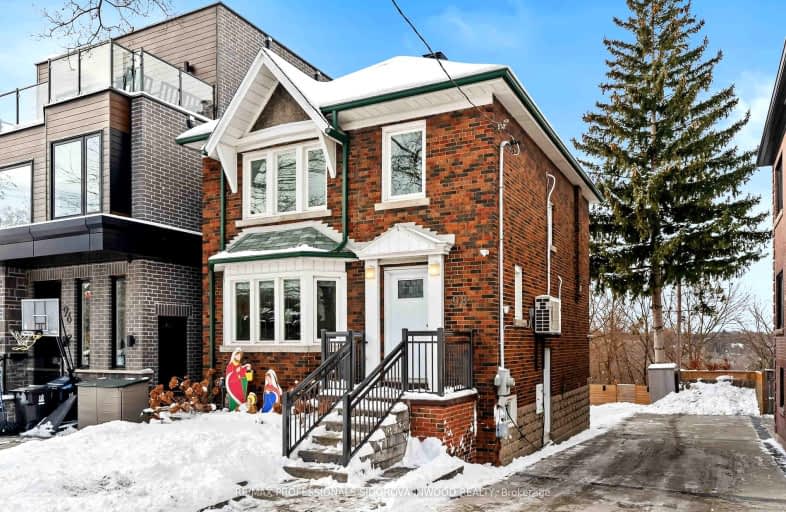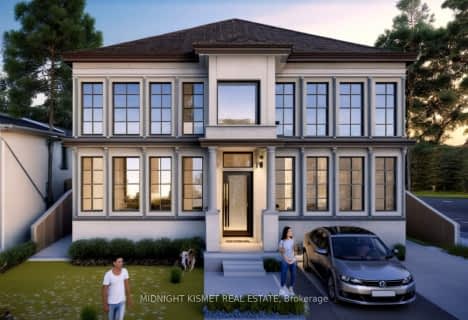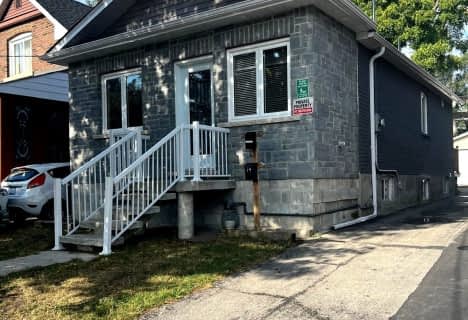Somewhat Walkable
- Some errands can be accomplished on foot.
Excellent Transit
- Most errands can be accomplished by public transportation.
Very Bikeable
- Most errands can be accomplished on bike.

Lambton Park Community School
Elementary: PublicKing George Junior Public School
Elementary: PublicSt James Catholic School
Elementary: CatholicWarren Park Junior Public School
Elementary: PublicJames Culnan Catholic School
Elementary: CatholicHumbercrest Public School
Elementary: PublicFrank Oke Secondary School
Secondary: PublicThe Student School
Secondary: PublicUrsula Franklin Academy
Secondary: PublicRunnymede Collegiate Institute
Secondary: PublicWestern Technical & Commercial School
Secondary: PublicHumberside Collegiate Institute
Secondary: Public-
Rennie Park Rink
1 Rennie Terr (in Rennie Park), Toronto ON M8Y 1A2 2.33km -
Park Lawn Park
Pk Lawn Rd, Etobicoke ON M8Y 4B6 2.33km -
Spring Garden Park
66 Springbrook Gardens, Toronto ON 2.49km
-
President's Choice Financial ATM
3671 Dundas St W, Etobicoke ON M6S 2T3 0.65km -
CIBC
1500 Islington Ave (at Rathburn Rd.), Toronto ON M9A 3L8 3.14km -
Fort York Community Credit Union Ltd
30 the Queensway Sunnyside E, Toronto ON M6R 1B5 4.12km
- 2 bath
- 3 bed
- 1100 sqft
2480 St Clair Avenue West, Toronto, Ontario • M6N 1L3 • Rockcliffe-Smythe
- 1 bath
- 3 bed
- 1100 sqft
Upper-77A Runnymede Road, Toronto, Ontario • M6S 2Y4 • High Park-Swansea
- 2 bath
- 3 bed
- 700 sqft
19 Ivy Lea Crescent, Toronto, Ontario • M8Y 2B5 • Stonegate-Queensway
- 4 bath
- 3 bed
- 2500 sqft
8 Edgevalley Drive, Toronto, Ontario • M9A 4N7 • Edenbridge-Humber Valley














