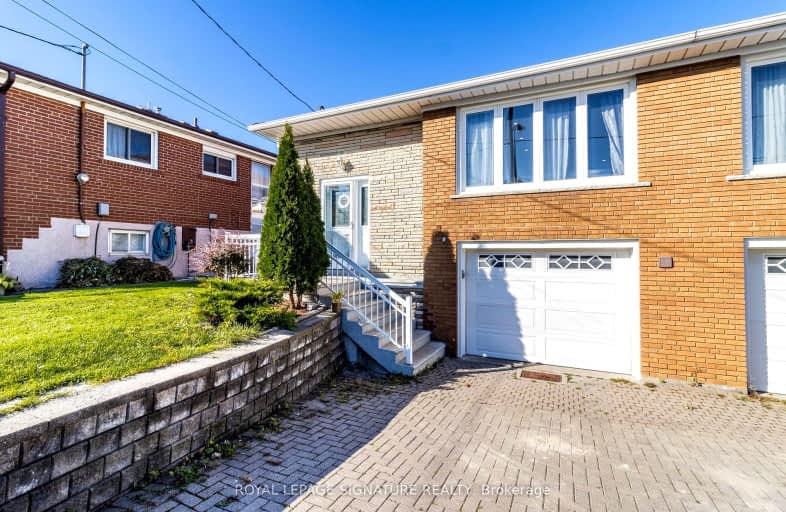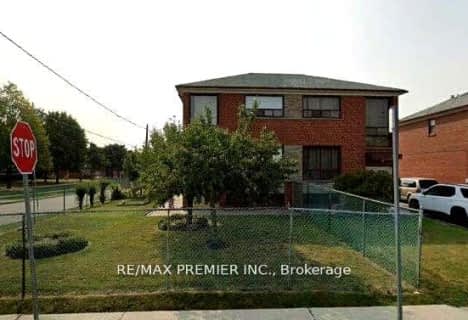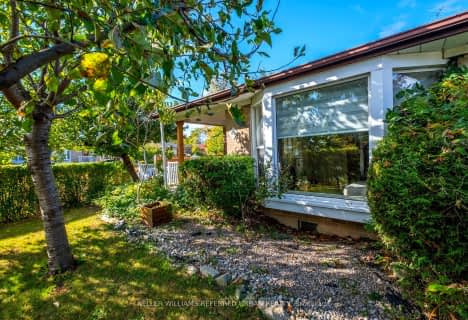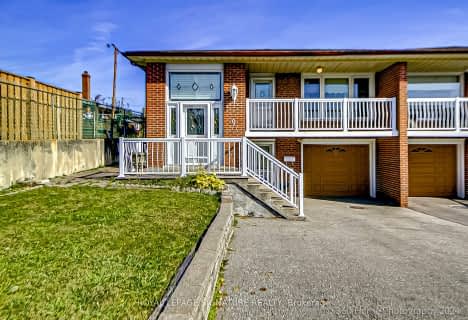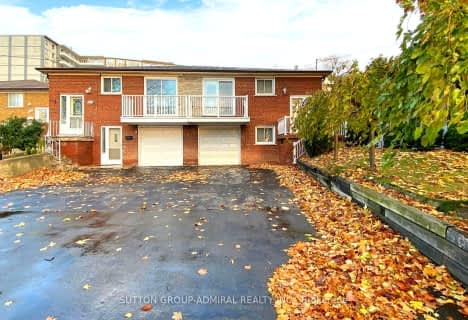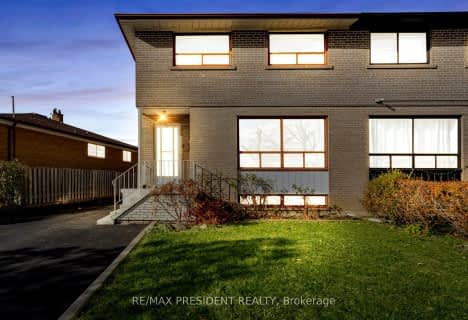Car-Dependent
- Most errands require a car.
Good Transit
- Some errands can be accomplished by public transportation.
Somewhat Bikeable
- Most errands require a car.

St Martha Catholic School
Elementary: CatholicCalico Public School
Elementary: PublicLamberton Public School
Elementary: PublicBlessed Margherita of Citta Castello Catholic School
Elementary: CatholicElia Middle School
Elementary: PublicOakdale Park Middle School
Elementary: PublicMsgr Fraser College (Norfinch Campus)
Secondary: CatholicDownsview Secondary School
Secondary: PublicMadonna Catholic Secondary School
Secondary: CatholicC W Jefferys Collegiate Institute
Secondary: PublicJames Cardinal McGuigan Catholic High School
Secondary: CatholicWestview Centennial Secondary School
Secondary: Public-
G Ross Lord Park
4801 Dufferin St (at Supertest Rd), Toronto ON M3H 5T3 5.01km -
Earl Bales Park
4300 Bathurst St (Sheppard St), Toronto ON 5.35km -
Wincott Park
Wincott Dr, Toronto ON 7.35km
-
BMO Bank of Montreal
1 York Gate Blvd (Jane/Finch), Toronto ON M3N 3A1 2.09km -
CIBC
1119 Lodestar Rd (at Allen Rd.), Toronto ON M3J 0G9 3.35km -
CIBC
1400 Lawrence Ave W (at Keele St.), Toronto ON M6L 1A7 4.39km
- 2 bath
- 3 bed
79 Cuffley Crescent South, Toronto, Ontario • M3K 1X6 • Downsview-Roding-CFB
- 2 bath
- 3 bed
58 Frankton Crescent, Toronto, Ontario • M3J 1C1 • York University Heights
- 2 bath
- 3 bed
- 1100 sqft
149 Sharpecroft Boulevard, Toronto, Ontario • M3J 1P6 • York University Heights
- 2 bath
- 3 bed
- 1100 sqft
86 Blossom Crescent, Toronto, Ontario • M3N 2B2 • Glenfield-Jane Heights
