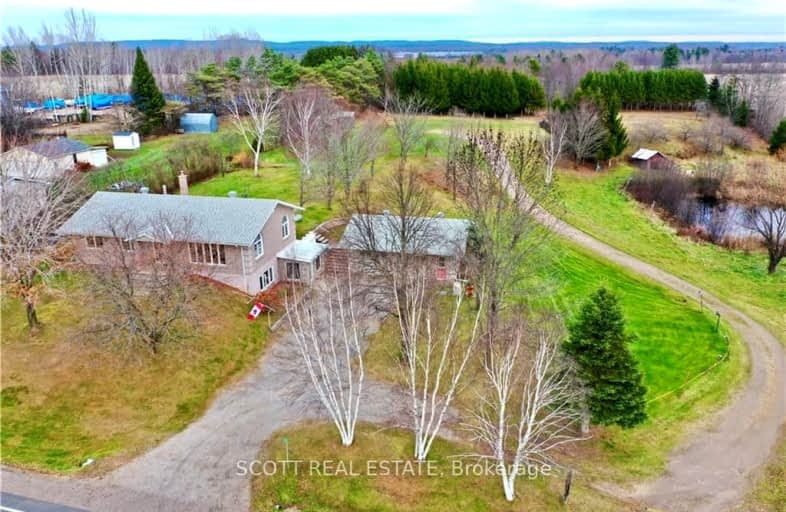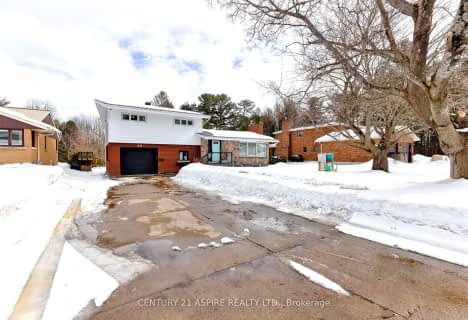
Car-Dependent
- Almost all errands require a car.
Somewhat Bikeable
- Most errands require a car.

École intermédiaire catholique Jeanne-Lajoie
Elementary: CatholicHoly Name Separate School
Elementary: CatholicÉcole élémentaire publique L'Équinoxe
Elementary: PublicPine View Public School
Elementary: PublicRockwood Public School
Elementary: PublicÉcole élémentaire catholique Jeanne-Lajoie
Elementary: CatholicÉcole secondaire publique L'Équinoxe
Secondary: PublicRenfrew County Adult Day School
Secondary: PublicÉcole secondaire catholique Jeanne-Lajoie
Secondary: CatholicValour JK to 12 School - Secondary School
Secondary: PublicBishop Smith Catholic High School
Secondary: CatholicFellowes High School
Secondary: Public-
Riverside Rentals
Pembroke ON 4.61km -
Rotary Park
Isabella St (James St), Pembroke ON 5.4km -
Pembroke Waterfront Park
Pembroke ON 5.8km
-
TD Bank Financial Group
1271 Pembroke St W, Pembroke ON K8A 5R3 3.32km -
TD Canada Trust ATM
2315 68 St NE, Pembroke ON T1Y 6S4 3.33km -
Localcoin Bitcoin ATM - Becker's
868 Pembroke St W, Pembroke ON K8A 5P7 4.62km
- 2 bath
- 3 bed
- 1100 sqft
510 Forest Lea Road, Laurentian Valley, Ontario • K8A 6W6 • 531 - Laurentian Valley
- 2 bath
- 3 bed
20 Barry Street, Laurentian Valley, Ontario • K8A 7L5 • 531 - Laurentian Valley




