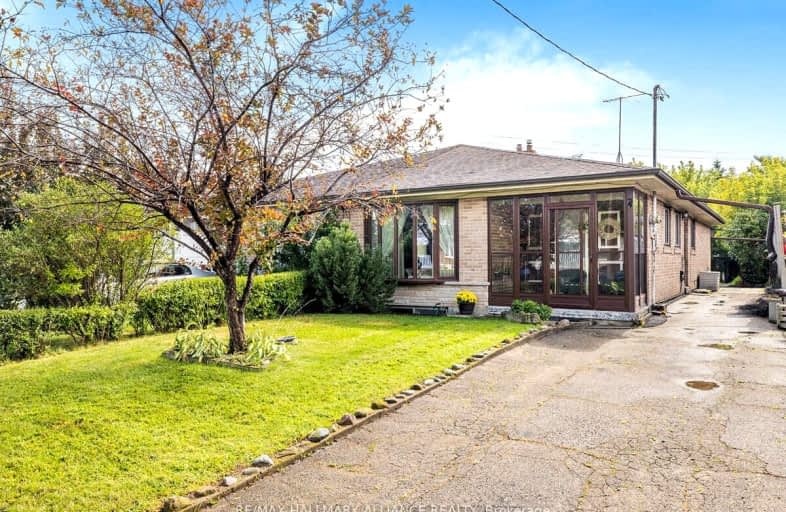Somewhat Walkable
- Some errands can be accomplished on foot.
65
/100
Excellent Transit
- Most errands can be accomplished by public transportation.
72
/100
Very Bikeable
- Most errands can be accomplished on bike.
73
/100

Blacksmith Public School
Elementary: Public
1.22 km
Gosford Public School
Elementary: Public
0.52 km
St Francis de Sales Catholic School
Elementary: Catholic
0.89 km
Firgrove Public School
Elementary: Public
1.03 km
St Charles Garnier Catholic School
Elementary: Catholic
0.68 km
St Augustine Catholic School
Elementary: Catholic
0.87 km
Emery EdVance Secondary School
Secondary: Public
1.71 km
Msgr Fraser College (Norfinch Campus)
Secondary: Catholic
0.34 km
C W Jefferys Collegiate Institute
Secondary: Public
2.08 km
Emery Collegiate Institute
Secondary: Public
1.67 km
James Cardinal McGuigan Catholic High School
Secondary: Catholic
2.65 km
Westview Centennial Secondary School
Secondary: Public
0.88 km
-
Antibes Park
58 Antibes Dr (at Candle Liteway), Toronto ON M2R 3K5 6.51km -
Earl Bales Park
4300 Bathurst St (Sheppard St), Toronto ON 7.22km -
Charlton Park
North York ON 7.38km




