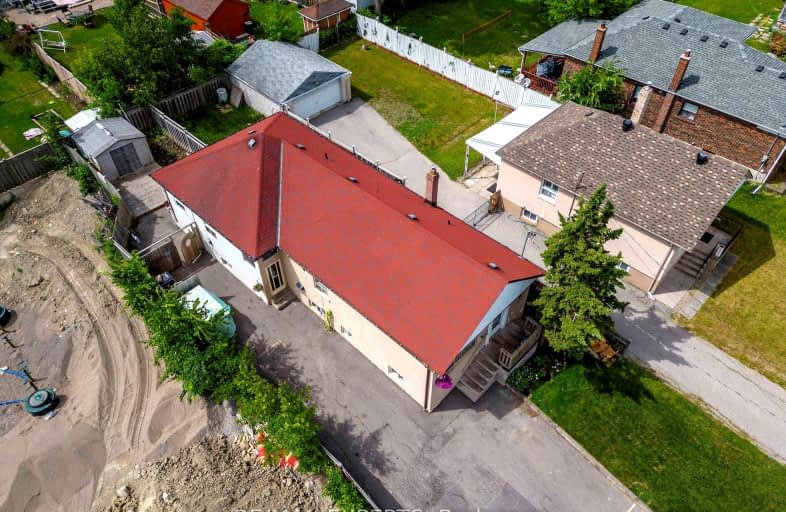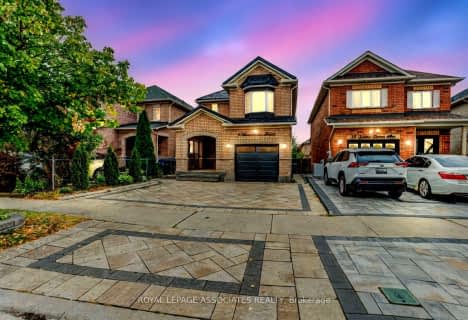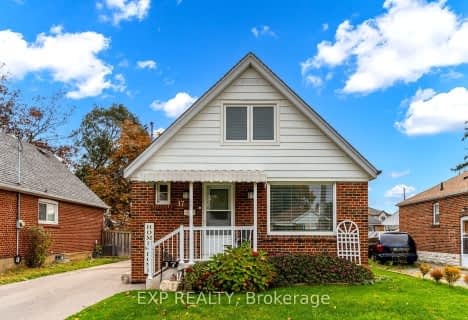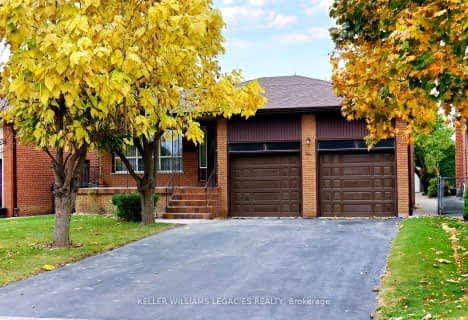Car-Dependent
- Most errands require a car.
Excellent Transit
- Most errands can be accomplished by public transportation.
Bikeable
- Some errands can be accomplished on bike.

Westmount Junior School
Elementary: PublicValleyfield Junior School
Elementary: PublicSt Eugene Catholic School
Elementary: CatholicSt John the Evangelist Catholic School
Elementary: CatholicHilltop Middle School
Elementary: PublicH J Alexander Community School
Elementary: PublicSchool of Experiential Education
Secondary: PublicYork Humber High School
Secondary: PublicScarlett Heights Entrepreneurial Academy
Secondary: PublicDon Bosco Catholic Secondary School
Secondary: CatholicWeston Collegiate Institute
Secondary: PublicRichview Collegiate Institute
Secondary: Public-
Kingsview Park
47 St Andrews Blvd, Toronto ON 2.21km -
Magwood Park
Toronto ON 5.3km -
Donnybrook Park
43 Loyalist Rd, Toronto ON 5.31km
-
TD Bank Financial Group
2390 Keele St, Toronto ON M6M 4A5 4.02km -
CIBC
1400 Lawrence Ave W (at Keele St.), Toronto ON M6L 1A7 4.08km -
TD Bank Financial Group
1498 Islington Ave, Etobicoke ON M9A 3L7 4.27km
- 4 bath
- 4 bed
9 Weston Downs Avenue, Toronto, Ontario • M9N 3Z5 • Humberlea-Pelmo Park W4
- 2 bath
- 4 bed
- 1500 sqft
32 Windsor Road, Toronto, Ontario • M9R 3G4 • Kingsview Village-The Westway
- 3 bath
- 4 bed
13 Hawthorne Road, Toronto, Ontario • M9R 1N9 • Kingsview Village-The Westway














