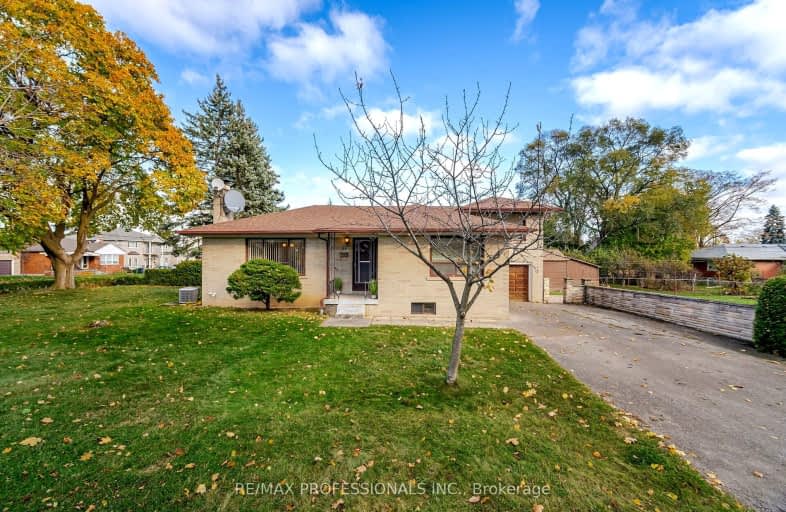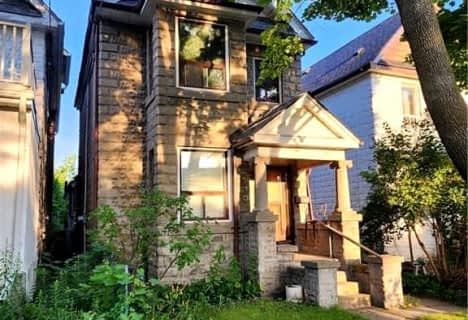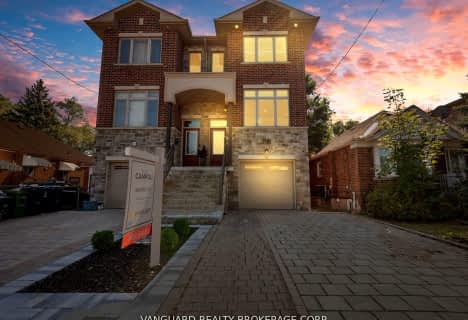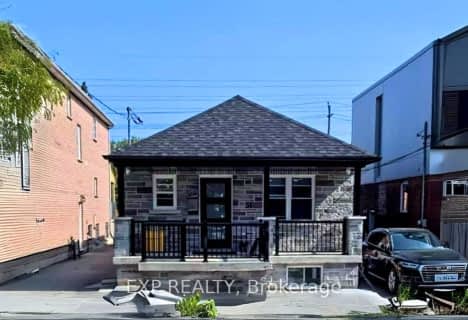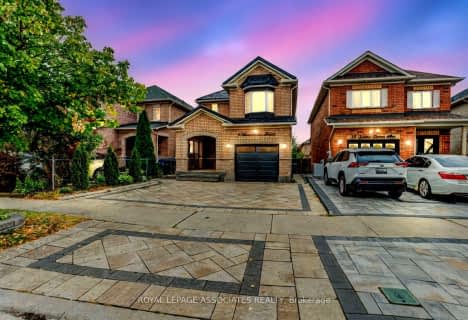Somewhat Walkable
- Some errands can be accomplished on foot.
Excellent Transit
- Most errands can be accomplished by public transportation.
Bikeable
- Some errands can be accomplished on bike.

St Demetrius Catholic School
Elementary: CatholicWestmount Junior School
Elementary: PublicC R Marchant Middle School
Elementary: PublicPortage Trail Community School
Elementary: PublicH J Alexander Community School
Elementary: PublicAll Saints Catholic School
Elementary: CatholicSchool of Experiential Education
Secondary: PublicFrank Oke Secondary School
Secondary: PublicYork Humber High School
Secondary: PublicScarlett Heights Entrepreneurial Academy
Secondary: PublicWeston Collegiate Institute
Secondary: PublicRichview Collegiate Institute
Secondary: Public-
Humbertown Park
Toronto ON 3.11km -
Étienne Brulé Park
13 Crosby Ave, Toronto ON M6S 2P8 3.72km -
Chestnut Hill Park
Toronto ON 4.02km
-
TD Bank Financial Group
2547 Weston Rd, York ON M9N 2A7 2.18km -
Scotiabank
1151 Weston Rd (Eglinton ave west), Toronto ON M6M 4P3 2.5km -
TD Bank Financial Group
250 Wincott Dr, Etobicoke ON M9R 2R5 2.58km
- 3 bath
- 3 bed
- 2000 sqft
51 Foxwell Street, Toronto, Ontario • M6N 1Y9 • Rockcliffe-Smythe
- 4 bath
- 4 bed
9 Weston Downs Avenue, Toronto, Ontario • M9N 3Z5 • Humberlea-Pelmo Park W4
- 3 bath
- 4 bed
13 Hawthorne Road, Toronto, Ontario • M9R 1N9 • Kingsview Village-The Westway
