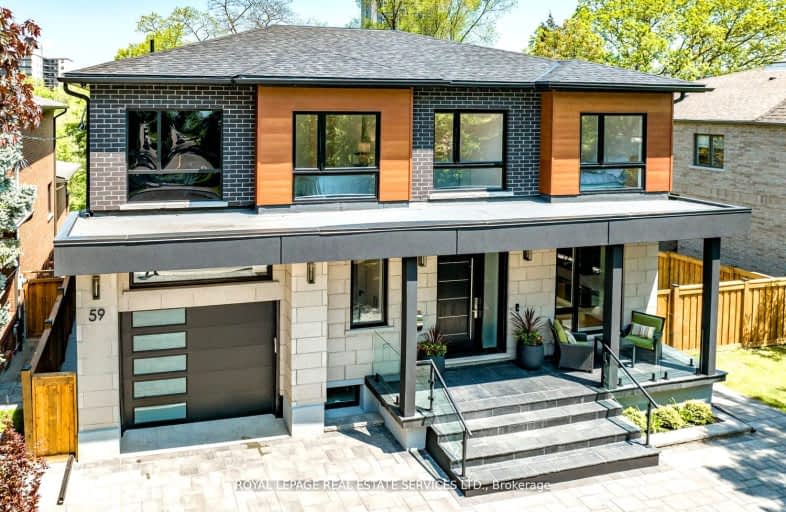Very Walkable
- Most errands can be accomplished on foot.
Excellent Transit
- Most errands can be accomplished by public transportation.
Bikeable
- Some errands can be accomplished on bike.

Valleyfield Junior School
Elementary: PublicPelmo Park Public School
Elementary: PublicSt Eugene Catholic School
Elementary: CatholicSt John the Evangelist Catholic School
Elementary: CatholicHilltop Middle School
Elementary: PublicH J Alexander Community School
Elementary: PublicSchool of Experiential Education
Secondary: PublicScarlett Heights Entrepreneurial Academy
Secondary: PublicDon Bosco Catholic Secondary School
Secondary: CatholicWeston Collegiate Institute
Secondary: PublicRichview Collegiate Institute
Secondary: PublicSt. Basil-the-Great College School
Secondary: Catholic-
Summerlea Park
2 Arcot Blvd, Toronto ON M9W 2N6 3.42km -
Humbertown Park
Toronto ON 4.32km -
Coronation Park
2700 Eglinton Ave W (at Blackcreek Dr.), Etobicoke ON M6M 1V1 4.43km
-
TD Bank Financial Group
250 Wincott Dr, Etobicoke ON M9R 2R5 2.9km -
TD Bank Financial Group
2038 Kipling Ave, Rexdale ON M9W 4K1 3.18km -
CIBC
1400 Lawrence Ave W (at Keele St.), Toronto ON M6L 1A7 4.3km
- 5 bath
- 4 bed
- 5000 sqft
16 St Phillips Road, Toronto, Ontario • M9P 2N6 • Kingsview Village-The Westway



