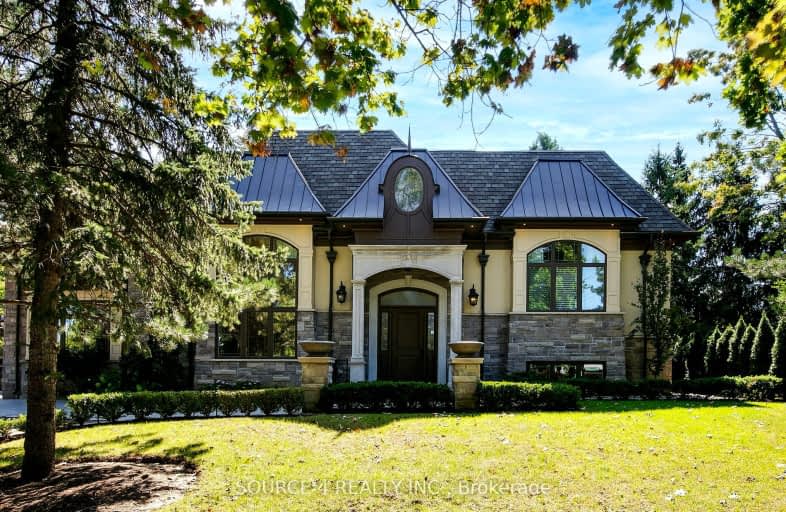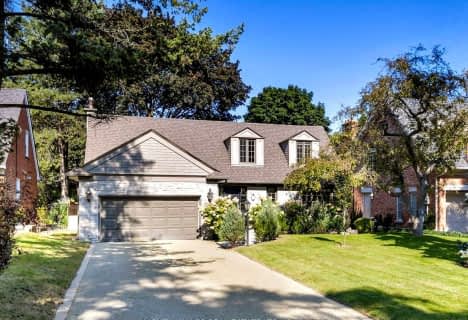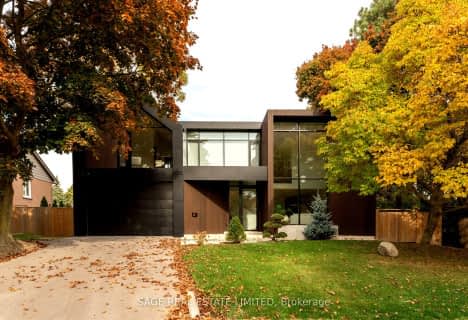Car-Dependent
- Most errands require a car.
Excellent Transit
- Most errands can be accomplished by public transportation.
Bikeable
- Some errands can be accomplished on bike.

St Demetrius Catholic School
Elementary: CatholicValleyfield Junior School
Elementary: PublicSt Eugene Catholic School
Elementary: CatholicHilltop Middle School
Elementary: PublicFather Serra Catholic School
Elementary: CatholicAll Saints Catholic School
Elementary: CatholicSchool of Experiential Education
Secondary: PublicYork Humber High School
Secondary: PublicScarlett Heights Entrepreneurial Academy
Secondary: PublicDon Bosco Catholic Secondary School
Secondary: CatholicWeston Collegiate Institute
Secondary: PublicRichview Collegiate Institute
Secondary: Public-
Metro Gardens Royal York
1500 Royal York Road, Toronto 0.14km -
Metro
1500 Royal York Road, Etobicoke 0.14km -
Balkan Express
714 Scarlett Road, Etobicoke 0.91km
-
The Beer Store
1735 Kipling Avenue, Etobicoke 2.24km -
Vinaio Wine Merchants
1664 Jane Street, York 2.44km -
LCBO
2625d Weston Road, North York 2.46km
-
Poutine Corner
1500 Royal York Road, Etobicoke 0.14km -
East n West Subs
1500 Royal York Road, Etobicoke 0.14km -
Joyous Thai Phaze 2
1500 Royal York Road, Etobicoke 0.27km
-
Baskin Robbins
1500 Royal York Road, Etobicoke 0.2km -
Starbucks
1564 Royal York Road, Etobicoke 0.7km -
Hill Garden Coffee and Donuts
724 Scarlett Road, Etobicoke 0.91km
-
CIBC Branch with ATM
1500 Royal York Road Unit 2, Etobicoke 0.17km -
BMO Bank of Montreal
1500 Royal York Road, Etobicoke 0.24km -
TD Canada Trust Branch and ATM
1440 Royal York Road, Etobicoke 0.5km
-
HUSKY
1498 Royal York Road, Etobicoke 0.07km -
Petro-Canada
724 Scarlett Road, Etobicoke 0.94km -
Dart Petroleum Svc
1982 Islington Avenue, Etobicoke 1.48km
-
Cruikshank Park Calisthenics Equipment
2100 Weston Road, York 1.28km -
Pilates S
215 The Westway, Etobicoke 1.3km -
Denison Park Calisthenics Equipment
108 Denison Road West, Toronto 1.51km
-
Douglas Ford Park
Etobicoke 0.24km -
Douglas Ford Park
1521 Royal York Road, Etobicoke 0.24km -
Valleyfield Park
35 The Westway, Etobicoke 0.6km
-
Toronto Public Library - Richview Branch
1806 Islington Avenue, Toronto 1.21km -
Toronto Public Library - Weston Branch
2 King Street, Toronto 1.44km -
Toronto Public Library - Mount Dennis Branch
1123 Weston Road, York 3.36km
-
Royal View X-Ray
1436 Royal York Road, Etobicoke 0.57km -
Royal York Medical Center
1436 Royal York Road, Etobicoke 0.57km -
Berih Medicine Professionals
245 Dixon Road, Etobicoke 1.35km
-
Drug Town Pharmacy
1500 Royal York Road, Etobicoke 0.26km -
Specialty Rx Pharmacy
1451 Royal York Road, Etobicoke 0.43km -
Royal York Pharmacy
1436 Royal York Road, Etobicoke 0.56km
-
Westown Plaza
235 Dixon Road, Etobicoke 1.36km -
Weston Shopping Centre
1814 Weston Road Suite 6, York 1.61km -
Richview Square
250 Wincott Drive, Etobicoke 1.82km
-
Central Kafe
1828 Weston Road, York 1.59km -
Theupxpresslounge
2 Rosemount Avenue, York 1.75km -
Scrawny Ronnys Sports Bar and Grill
2011 Lawrence Avenue West Unit 16, York 1.89km
- 4 bath
- 3 bed
59 Edgevalley Drive, Toronto, Ontario • M9A 4P2 • Edenbridge-Humber Valley
- 3 bath
- 3 bed
- 2000 sqft
19 Blair Athol Crescent, Toronto, Ontario • M9A 1X6 • Princess-Rosethorn
- 4 bath
- 4 bed
- 2500 sqft
89 Valecrest Drive, Toronto, Ontario • M9A 4P5 • Edenbridge-Humber Valley
- 4 bath
- 5 bed
- 3500 sqft
43 Edenbridge Drive, Toronto, Ontario • M9A 3E8 • Edenbridge-Humber Valley
- 5 bath
- 4 bed
- 5000 sqft
38 Ravensbourne Crescent, Toronto, Ontario • M9A 2A8 • Princess-Rosethorn
- 6 bath
- 4 bed
- 3500 sqft
16 Totteridge Road, Toronto, Ontario • M9A 1Z1 • Princess-Rosethorn











