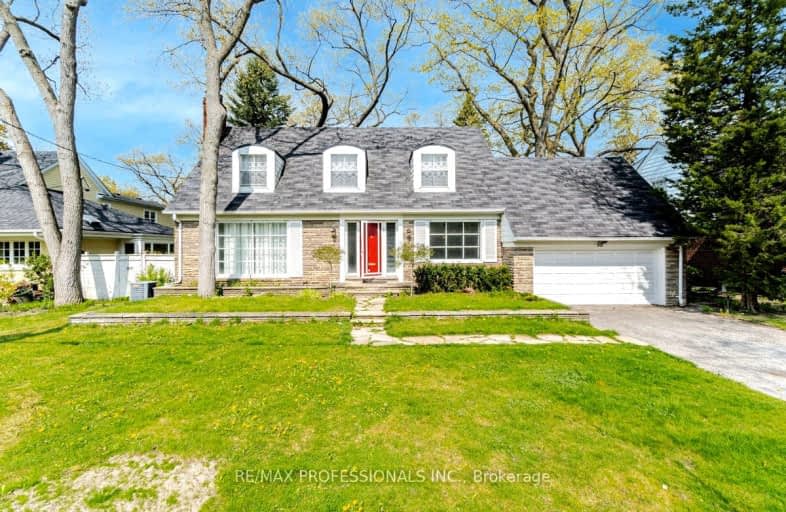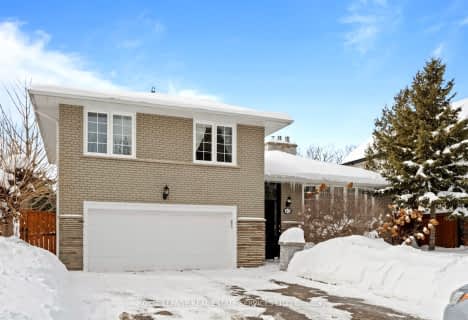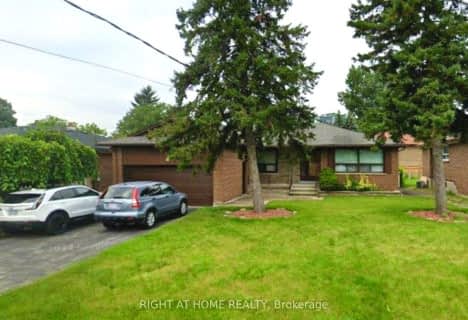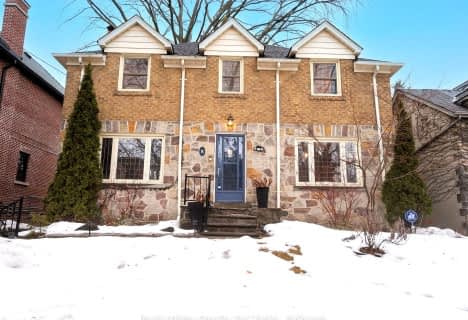Car-Dependent
- Almost all errands require a car.
Good Transit
- Some errands can be accomplished by public transportation.
Somewhat Bikeable
- Most errands require a car.

Lambton Park Community School
Elementary: PublicSt Demetrius Catholic School
Elementary: CatholicWestmount Junior School
Elementary: PublicHumber Valley Village Junior Middle School
Elementary: PublicLambton Kingsway Junior Middle School
Elementary: PublicAll Saints Catholic School
Elementary: CatholicFrank Oke Secondary School
Secondary: PublicYork Humber High School
Secondary: PublicScarlett Heights Entrepreneurial Academy
Secondary: PublicRunnymede Collegiate Institute
Secondary: PublicEtobicoke Collegiate Institute
Secondary: PublicRichview Collegiate Institute
Secondary: Public-
The Cat Pub & Eatery
3513 Dundas Street W, Toronto, ON M6S 2S6 2.45km -
Cafe Santorini
425 Jane St, Toronto, ON M6S 3Z7 2.88km -
The Old Sod Pub
2936 Bloor Street W, Etobicoke, ON M8X 1B6 2.89km
-
Second Cup
270 The Kingsway, Etobicoke, ON M9A 3T7 1.29km -
Olga's Espresso Bar
140 La Rose Avenue, Toronto, ON M9P 1B2 1.44km -
Patricia's Cake Creations
4130 Dundas Street W, Toronto, ON M8X 1X3 1.53km
-
Shoppers Drug Mart
270 The Kingsway, Toronto, ON M9A 3T7 1.24km -
Shoppers Drug Mart
1500 Islington Avenue, Etobicoke, ON M9A 3L8 1.6km -
Jane Park Plaza Pharmasave
873 Jane Street, York, ON M6N 4C4 1.83km
-
New Orleans Seafood & Steakhouse
267 Scarlett Road, Toronto, ON M6N 4L1 1.07km -
Pizza Pizza
140 La Rose Avenue, Toronto, ON M9P 1B2 1.45km -
Domino's Pizza
4204 Dundas Street W, Toronto, ON M8X 1Y6 1.52km
-
HearingLife
270 The Kingsway, Etobicoke, ON M9A 3T7 1.25km -
Stock Yards Village
1980 St. Clair Avenue W, Toronto, ON M6N 4X9 3.79km -
Six Points Plaza
5230 Dundas Street W, Etobicoke, ON M9B 1A8 4.03km
-
Loblaws
270 The Kingsway, Etobicoke, ON M9A 3T7 1.29km -
Scarlett Convenience
36 Scarlett Rd, York, ON M6N 4K1 1.52km -
Bruno's Fine Foods
4242 Dundas Street W, Etobicoke, ON M8X 1Y6 1.56km
-
The Beer Store
3524 Dundas St W, York, ON M6S 2S1 2.45km -
LCBO - Dundas and Jane
3520 Dundas St W, Dundas and Jane, York, ON M6S 2S1 2.48km -
LCBO
2946 Bloor St W, Etobicoke, ON M8X 1B7 2.88km
-
Tim Hortons
280 Scarlett Road, Etobicoke, ON M9A 4S4 1.09km -
Karmann Fine Cars
2620 Saint Clair Avenue W, Toronto, ON M6N 1M1 2.12km -
Cango
2580 St Clair Avenue W, Toronto, ON M6N 1L9 2.34km
-
Kingsway Theatre
3030 Bloor Street W, Toronto, ON M8X 1C4 2.92km -
Cineplex Cinemas Queensway and VIP
1025 The Queensway, Etobicoke, ON M8Z 6C7 5.84km -
Revue Cinema
400 Roncesvalles Ave, Toronto, ON M6R 2M9 5.91km
-
Richview Public Library
1806 Islington Ave, Toronto, ON M9P 1L4 2.17km -
Jane Dundas Library
620 Jane Street, Toronto, ON M4W 1A7 2.3km -
Mount Dennis Library
1123 Weston Road, Toronto, ON M6N 3S3 2.81km
-
Humber River Regional Hospital
2175 Keele Street, York, ON M6M 3Z4 4.43km -
Humber River Hospital
1235 Wilson Avenue, Toronto, ON M3M 0B2 6.07km -
St Joseph's Health Centre
30 The Queensway, Toronto, ON M6R 1B5 6.58km
-
Riverlea Park
919 Scarlett Rd, Toronto ON M9P 2V3 3.03km -
Rennie Park
1 Rennie Ter, Toronto ON M6S 4Z9 4.64km -
High Park
1873 Bloor St W (at Parkside Dr), Toronto ON M6R 2Z3 4.81km
-
TD Bank Financial Group
250 Wincott Dr, Etobicoke ON M9R 2R5 2.43km -
RBC Royal Bank
2947 Bloor St W (at Grenview Blvd), Toronto ON M8X 1B8 2.93km -
RBC Royal Bank
2329 Bloor St W (Windermere Ave), Toronto ON M6S 1P1 3.99km
- 4 bath
- 5 bed
- 5000 sqft
44 Pheasant Lane, Toronto, Ontario • M9A 1T4 • Princess-Rosethorn
- 3 bath
- 4 bed
- 2500 sqft
406 The Kingsway, Toronto, Ontario • M9A 3V9 • Princess-Rosethorn
- 5 bath
- 4 bed
- 2000 sqft
29 Pinehurst Crescent, Toronto, Ontario • M9A 3A4 • Edenbridge-Humber Valley
- 4 bath
- 4 bed
- 3000 sqft
163 Martin Grove Road, Toronto, Ontario • M9B 4K8 • Islington-City Centre West
- 4 bath
- 4 bed
317 La Rose Avenue, Toronto, Ontario • M9P 1B8 • Willowridge-Martingrove-Richview
- 6 bath
- 4 bed
- 2000 sqft
600 Windermere Avenue, Toronto, Ontario • M6S 3L8 • Runnymede-Bloor West Village
- 4 bath
- 5 bed
- 3500 sqft
47A Baby Point Crescent, Toronto, Ontario • M6S 2B7 • Lambton Baby Point






















