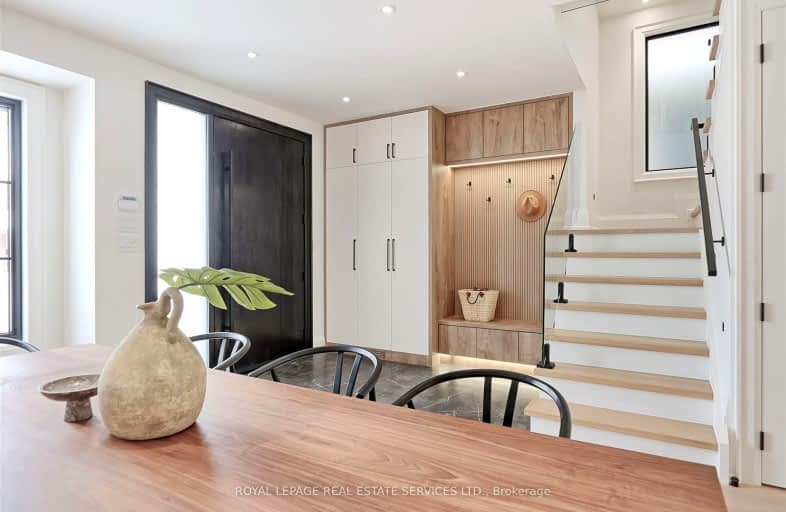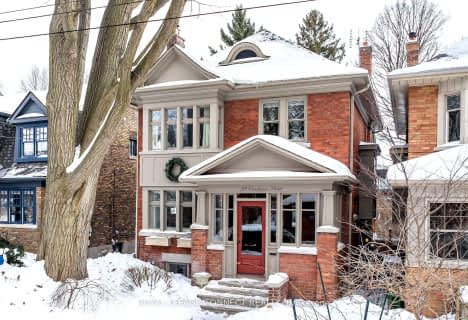
Car-Dependent
- Most errands require a car.
Excellent Transit
- Most errands can be accomplished by public transportation.
Very Bikeable
- Most errands can be accomplished on bike.

King George Junior Public School
Elementary: PublicJames Culnan Catholic School
Elementary: CatholicSt Pius X Catholic School
Elementary: CatholicSt Cecilia Catholic School
Elementary: CatholicHumbercrest Public School
Elementary: PublicRunnymede Junior and Senior Public School
Elementary: PublicFrank Oke Secondary School
Secondary: PublicThe Student School
Secondary: PublicUrsula Franklin Academy
Secondary: PublicRunnymede Collegiate Institute
Secondary: PublicWestern Technical & Commercial School
Secondary: PublicHumberside Collegiate Institute
Secondary: Public-
Fiddler's Dell Bar & Grill
781 Annette Street, Toronto, ON M6S 2E4 0.53km -
Shakey's Sports Pub
2255 Bloor Street W, Toronto, ON M6S 1N8 0.63km -
Cafe Santorini
425 Jane St, Toronto, ON M6S 3Z7 0.63km
-
Little Havana Café Y Bodega
245 Jane Street, Toronto, ON M6S 3Y8 0.34km -
Golden Gecko Coffee
282 Jane Street, Toronto, ON M6S 3Z2 0.41km -
The Second Cup
2340 Bloor Street W, Toronto, ON M6S 1P3 0.54km
-
Bloor West Village Pharmacy
2262 Bloor Street W, Toronto, ON M6S 1N9 0.58km -
Lingeman I D A Pharmacy
411 Jane Street, Toronto, ON M6S 3Z6 0.59km -
Lingeman Ida Pharmacy
411 Jane Street, Toronto, ON M6S 3Z6 0.59km
-
Little Havana Café Y Bodega
245 Jane Street, Toronto, ON M6S 3Y8 0.34km -
Campo
244 Jane Street, Toronto, ON M6S 3Y8 0.37km -
Salsa Venezuelan Street Food
341 Jane Streeet, Toronto, ON M6S 3Z3 0.45km
-
Toronto Stockyards
590 Keele Street, Toronto, ON M6N 3E7 2.14km -
Stock Yards Village
1980 St. Clair Avenue W, Toronto, ON M6N 4X9 2.26km -
HearingLife
270 The Kingsway, Etobicoke, ON M9A 3T7 3.04km
-
Fresh & Wild
2294 Bloor St W, Toronto, ON M6S 1N9 0.55km -
John's Fruit Village
259 Armadale Ave, Toronto, ON M6S 3X5 0.57km -
Max's Market
2299 Bloor Street W, Toronto, ON M6S 1P1 0.61km
-
LCBO
2180 Bloor Street W, Toronto, ON M6S 1N3 0.73km -
LCBO - Dundas and Jane
3520 Dundas St W, Dundas and Jane, York, ON M6S 2S1 1.33km -
The Beer Store
3524 Dundas St W, York, ON M6S 2S1 1.34km
-
Esso
2485 Bloor Street W, Toronto, ON M6S 1P7 0.78km -
High Park Nissan
3275 Dundas Street W, Toronto, ON M6P 2A5 1.16km -
Marsh's Stoves & Fireplaces
3322 Dundas Street W, Toronto, ON M6P 2A4 1.19km
-
Kingsway Theatre
3030 Bloor Street W, Toronto, ON M8X 1C4 2.55km -
Revue Cinema
400 Roncesvalles Ave, Toronto, ON M6R 2M9 2.55km -
Cineplex Cinemas Queensway and VIP
1025 The Queensway, Etobicoke, ON M8Z 6C7 4.64km
-
Runnymede Public Library
2178 Bloor Street W, Toronto, ON M6S 1M8 0.78km -
Swansea Memorial Public Library
95 Lavinia Avenue, Toronto, ON M6S 3H9 0.91km -
Jane Dundas Library
620 Jane Street, Toronto, ON M4W 1A7 1.36km
-
St Joseph's Health Centre
30 The Queensway, Toronto, ON M6R 1B5 3.08km -
Toronto Rehabilitation Institute
130 Av Dunn, Toronto, ON M6K 2R6 4.56km -
Humber River Regional Hospital
2175 Keele Street, York, ON M6M 3Z4 4.76km
-
Rennie Park
1 Rennie Ter, Toronto ON M6S 4Z9 1.2km -
Magwood Park
Toronto ON 1.3km -
High Park
1873 Bloor St W (at Parkside Dr), Toronto ON M6R 2Z3 1.45km
-
RBC Royal Bank
2329 Bloor St W (Windermere Ave), Toronto ON M6S 1P1 0.58km -
TD Bank Financial Group
2972 Bloor St W (at Jackson Ave.), Etobicoke ON M8X 1B9 2.29km -
TD Bank Financial Group
125 the Queensway, Toronto ON M8Y 1H6 2.73km
- 5 bath
- 4 bed
- 3500 sqft
3 Bonnyview Drive, Toronto, Ontario • M8Y 3G5 • Stonegate-Queensway
- 3 bath
- 5 bed
344-346 Saint Johns Road, Toronto, Ontario • M6S 2K4 • Runnymede-Bloor West Village
- 4 bath
- 5 bed
- 3500 sqft
47A Baby Point Crescent, Toronto, Ontario • M6S 2B7 • Lambton Baby Point
- 4 bath
- 4 bed
- 2000 sqft
252 Ellis Avenue, Toronto, Ontario • M6S 2X2 • High Park-Swansea
- — bath
- — bed
479 Windermere Avenue, Toronto, Ontario • M6S 3L5 • Runnymede-Bloor West Village





















