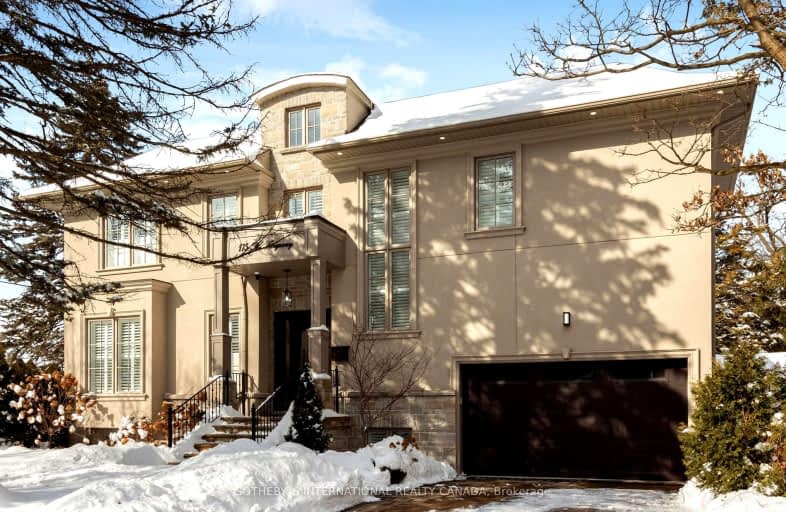
Warren Park Junior Public School
Elementary: PublicSunnylea Junior School
Elementary: PublicHumber Valley Village Junior Middle School
Elementary: PublicIslington Junior Middle School
Elementary: PublicLambton Kingsway Junior Middle School
Elementary: PublicOur Lady of Sorrows Catholic School
Elementary: CatholicFrank Oke Secondary School
Secondary: PublicYork Humber High School
Secondary: PublicRunnymede Collegiate Institute
Secondary: PublicEtobicoke School of the Arts
Secondary: PublicEtobicoke Collegiate Institute
Secondary: PublicBishop Allen Academy Catholic Secondary School
Secondary: Catholic-
Casa Barcelona
2980 Bloor St W, Etobicoke, ON M8X 1B9 1.02km -
On the Rocks
2956 Bloor Street W, Etobicoke, ON M8X 1B7 1.03km -
Table 21 Kitchen & Wine Bar
2956 Bloor Street W, Toronto, ON M8X 1G2 1.04km
-
Ma Maison
4243 Dundas Street W, Etobicoke, ON M8X 1Y3 0.31km -
Starbucks
4242 Dundas Street West, Toronto, ON M8X 1Y6 0.34km -
Second Cup
270 The Kingsway, Etobicoke, ON M9A 3T7 0.74km
-
F45 Training Lambton-Kingsway
4158 Dundas Street W, Etobicoke, ON M8X 1X3 0.69km -
GoodLife Fitness
3300 Bloor Street West, Etobicoke, ON M8X 2X2 1.4km -
CrossFit
78 Six Point Road, Toronto, ON M8Z 2X2 2.34km
-
Shoppers Drug Mart
270 The Kingsway, Toronto, ON M9A 3T7 0.79km -
Shoppers Drug Mart
3010 Bloor St W, Etobicoke, ON M8X 1C2 1.01km -
Canadian Compounding Pharmacy
2920 Bloor Street W, Toronto, ON M8X 1B6 1.05km
-
Magoo's Gourmet Hamburgers & Ice-Cream
4242 Dundas Street W, Etobicoke, ON M8X 1Y6 0.29km -
Capi's
4247 Dundas St W, Etobicoke, ON M8X 1Y3 0.29km -
Capi's by Pizzani
4247 Dundas Street W, Toronto, ON M8X 1Y3 0.29km
-
Humbertown Shopping Centre
270 The Kingsway, Etobicoke, ON M9A 3T7 0.68km -
Six Points Plaza
5230 Dundas Street W, Etobicoke, ON M9B 1A8 2.66km -
Stock Yards Village
1980 St. Clair Avenue W, Toronto, ON M6N 4X9 3.96km
-
Bruno's Fine Foods
4242 Dundas Street W, Etobicoke, ON M8X 1Y6 0.34km -
Loblaws
270 The Kingsway, Etobicoke, ON M9A 3T7 0.74km -
UnionJacks
2893 Bloor Street W, Toronto, ON M8X 1B3 1.12km
-
LCBO
2946 Bloor St W, Etobicoke, ON M8X 1B7 1.03km -
The Beer Store
3524 Dundas St W, York, ON M6S 2S1 2.27km -
LCBO - Dundas and Jane
3520 Dundas St W, Dundas and Jane, York, ON M6S 2S1 2.3km
-
Karmann Fine Cars
2620 Saint Clair Avenue W, Toronto, ON M6N 1M1 2.08km -
A1 Quality Chimney Cleaning & Repair
48 Fieldway Road, Toronto, ON M8Z 3L2 2.14km -
Cango
2580 St Clair Avenue W, Toronto, ON M6N 1L9 2.31km
-
Kingsway Theatre
3030 Bloor Street W, Toronto, ON M8X 1C4 1.03km -
Cineplex Cinemas Queensway and VIP
1025 The Queensway, Etobicoke, ON M8Z 6C7 3.97km -
Revue Cinema
400 Roncesvalles Ave, Toronto, ON M6R 2M9 5.09km
-
Toronto Public Library
36 Brentwood Road N, Toronto, ON M8X 2B5 1.01km -
Jane Dundas Library
620 Jane Street, Toronto, ON M4W 1A7 2.07km -
Swansea Memorial Public Library
95 Lavinia Avenue, Toronto, ON M6S 3H9 3.08km
-
St Joseph's Health Centre
30 The Queensway, Toronto, ON M6R 1B5 5.46km -
Humber River Regional Hospital
2175 Keele Street, York, ON M6M 3Z4 5.57km -
Queensway Care Centre
150 Sherway Drive, Etobicoke, ON M9C 1A4 6.56km
- 4 bath
- 5 bed
- 5000 sqft
44 Pheasant Lane, Toronto, Ontario • M9A 1T4 • Princess-Rosethorn
- 4 bath
- 4 bed
35 Botfield Avenue, Toronto, Ontario • M9B 4E2 • Islington-City Centre West
- 6 bath
- 4 bed
- 3500 sqft
16 Totteridge Road, Toronto, Ontario • M9A 1Z1 • Princess-Rosethorn
- 3 bath
- 5 bed
344-346 Saint Johns Road, Toronto, Ontario • M6S 2K4 • Runnymede-Bloor West Village
- 3 bath
- 4 bed
- 2500 sqft
406 The Kingsway, Toronto, Ontario • M9A 3V9 • Princess-Rosethorn
- 5 bath
- 4 bed
- 5000 sqft
14 Reigate Road, Toronto, Ontario • M9A 2Y2 • Edenbridge-Humber Valley
- 5 bath
- 4 bed
- 2000 sqft
29 Pinehurst Crescent, Toronto, Ontario • M9A 3A4 • Edenbridge-Humber Valley
- 4 bath
- 4 bed
317 La Rose Avenue, Toronto, Ontario • M9P 1B8 • Willowridge-Martingrove-Richview
- 6 bath
- 4 bed
- 2000 sqft
600 Windermere Avenue, Toronto, Ontario • M6S 3L8 • Runnymede-Bloor West Village
- 4 bath
- 5 bed
- 3500 sqft
47A Baby Point Crescent, Toronto, Ontario • M6S 2B7 • Lambton Baby Point






















