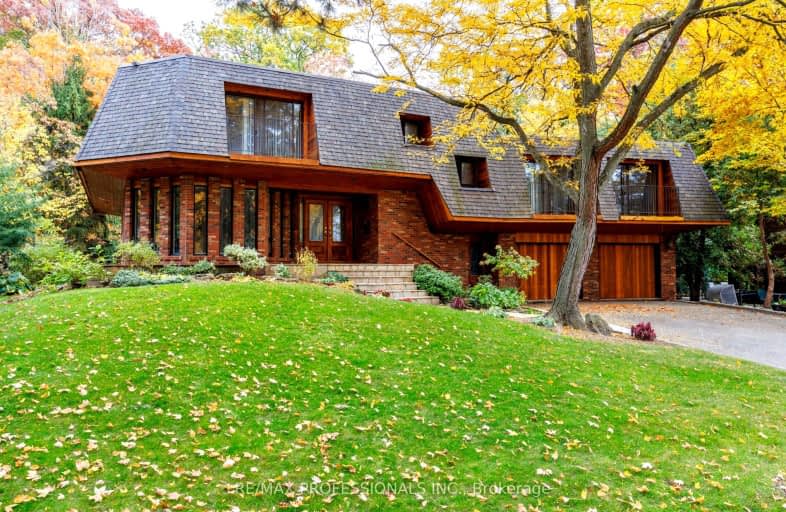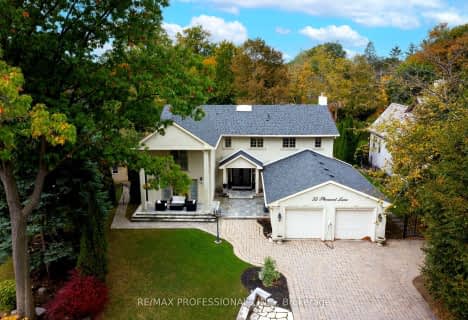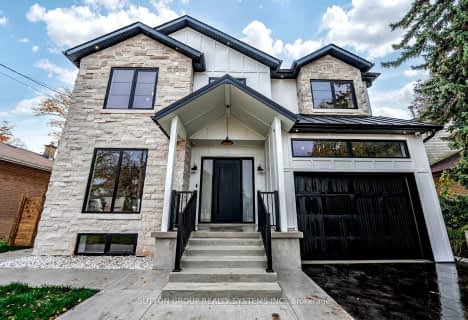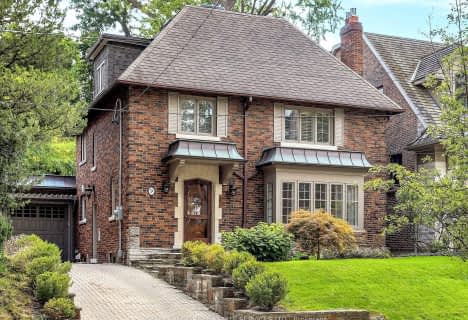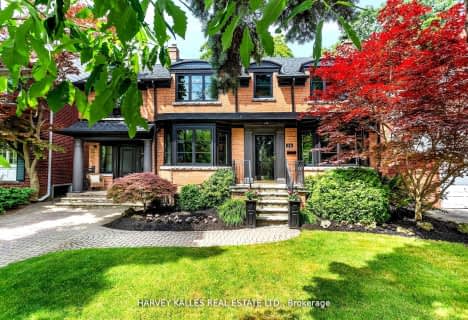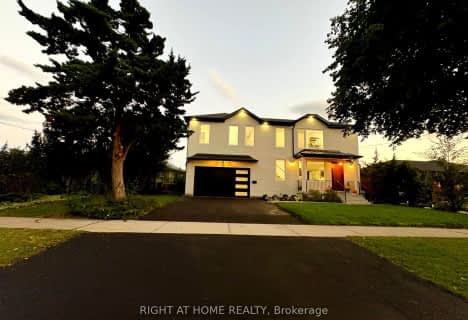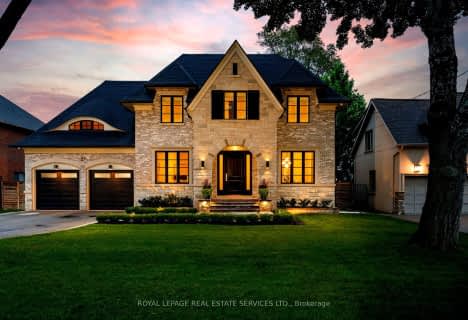Car-Dependent
- Most errands require a car.
Good Transit
- Some errands can be accomplished by public transportation.
Somewhat Bikeable
- Most errands require a car.

St George's Junior School
Elementary: PublicHumber Valley Village Junior Middle School
Elementary: PublicRosethorn Junior School
Elementary: PublicJohn G Althouse Middle School
Elementary: PublicOur Lady of Peace Catholic School
Elementary: CatholicSt Gregory Catholic School
Elementary: CatholicCentral Etobicoke High School
Secondary: PublicScarlett Heights Entrepreneurial Academy
Secondary: PublicBurnhamthorpe Collegiate Institute
Secondary: PublicEtobicoke Collegiate Institute
Secondary: PublicRichview Collegiate Institute
Secondary: PublicMartingrove Collegiate Institute
Secondary: Public-
Fox & Fiddle Precinct
4946 Dundas St W, Etobicoke, ON M9A 1B7 1.95km -
Pizzeria Via Napoli
4923 Dundas Street W, Toronto, ON M9A 1B6 1.96km -
Tessie McDaid's Irish Pub
5078 Dundas Street W, Toronto, ON M9A 2.13km
-
Java Joe
1500 Islington Avenue, Etobicoke, ON M9A 3L8 0.83km -
Second Cup
270 The Kingsway, Etobicoke, ON M9A 3T7 1.8km -
The Second Cup
265 Wincott Drive, Toronto, ON M9R 2R7 1.82km
-
GoodLife Fitness
3300 Bloor Street West, Etobicoke, ON M8X 2X2 2.53km -
GoodLife Fitness
380 The East Mall, Etobicoke, ON M9B 6L5 2.55km -
F45 Training Lambton-Kingsway
4158 Dundas Street W, Etobicoke, ON M8X 1X3 2.68km
-
Shoppers Drug Mart
1500 Islington Avenue, Etobicoke, ON M9A 3L8 0.83km -
Shoppers Drug Mart
270 The Kingsway, Toronto, ON M9A 3T7 1.78km -
Rexall
4890 Dundas Street W, Etobicoke, ON M9A 1B5 1.88km
-
Java Joe
1500 Islington Avenue, Etobicoke, ON M9A 3L8 0.83km -
Far East Chinese Food
137 Martin Grove Rd, Etobicoke, ON M9B 4K8 1.65km -
Pizza Nova
129 Martin Grove Rd, Toronto, ON M9B 4K8 1.67km
-
Humbertown Shopping Centre
270 The Kingsway, Etobicoke, ON M9A 3T7 1.85km -
Six Points Plaza
5230 Dundas Street W, Etobicoke, ON M9B 1A8 2.59km -
Cloverdale Mall
250 The East Mall, Etobicoke, ON M9B 3Y8 3.67km
-
Foodland
1500 Islington Avenue, Toronto, ON M9A 3L8 0.83km -
Metro
201 Lloyd Manor Road, Etobicoke, ON M9B 6H6 1.74km -
Loblaws
270 The Kingsway, Etobicoke, ON M9A 3T7 1.8km
-
LCBO
211 Lloyd Manor Road, Toronto, ON M9B 6H6 1.76km -
LCBO
2946 Bloor St W, Etobicoke, ON M8X 1B7 3.2km -
The Beer Store
666 Burhhamthorpe Road, Toronto, ON M9C 2Z4 3.62km
-
Shell
230 Lloyd Manor Road, Toronto, ON M9B 5K7 1.85km -
A1 Quality Chimney Cleaning & Repair
48 Fieldway Road, Toronto, ON M8Z 3L2 2.68km -
Canada Cycle Sport
363 Bering Avenue, Toronto, ON M8Z 3.05km
-
Kingsway Theatre
3030 Bloor Street W, Toronto, ON M8X 1C4 2.98km -
Cineplex Cinemas Queensway and VIP
1025 The Queensway, Etobicoke, ON M8Z 6C7 5.18km -
Revue Cinema
400 Roncesvalles Ave, Toronto, ON M6R 2M9 7.43km
-
Toronto Public Library Eatonville
430 Burnhamthorpe Road, Toronto, ON M9B 2B1 2.34km -
Richview Public Library
1806 Islington Ave, Toronto, ON M9P 1L4 2.24km -
Toronto Public Library
36 Brentwood Road N, Toronto, ON M8X 2B5 2.85km
-
Queensway Care Centre
150 Sherway Drive, Etobicoke, ON M9C 1A4 6.23km -
Trillium Health Centre - Toronto West Site
150 Sherway Drive, Toronto, ON M9C 1A4 6.22km -
Humber River Regional Hospital
2175 Keele Street, York, ON M6M 3Z4 6.66km
-
Riverlea Park
919 Scarlett Rd, Toronto ON M9P 2V3 4.36km -
Park Lawn Park
Pk Lawn Rd, Etobicoke ON M8Y 4B6 4.6km -
Rennie Park
1 Rennie Ter, Toronto ON M6S 4Z9 5.77km
-
TD Bank Financial Group
1048 Islington Ave, Etobicoke ON M8Z 6A4 3.75km -
RBC Royal Bank
1233 the Queensway (at Kipling), Etobicoke ON M8Z 1S1 4.89km -
TD Bank Financial Group
1315 the Queensway (Kipling), Etobicoke ON M8Z 1S8 4.9km
- 7 bath
- 5 bed
- 3500 sqft
38 Smithwood Drive, Toronto, Ontario • M9B 4R9 • Islington-City Centre West
- 4 bath
- 5 bed
- 3500 sqft
43 Edenbridge Drive, Toronto, Ontario • M9A 3E8 • Edenbridge-Humber Valley
- 7 bath
- 5 bed
- 5000 sqft
57 Meadowbank Road, Toronto, Ontario • M9B 5C7 • Islington-City Centre West
