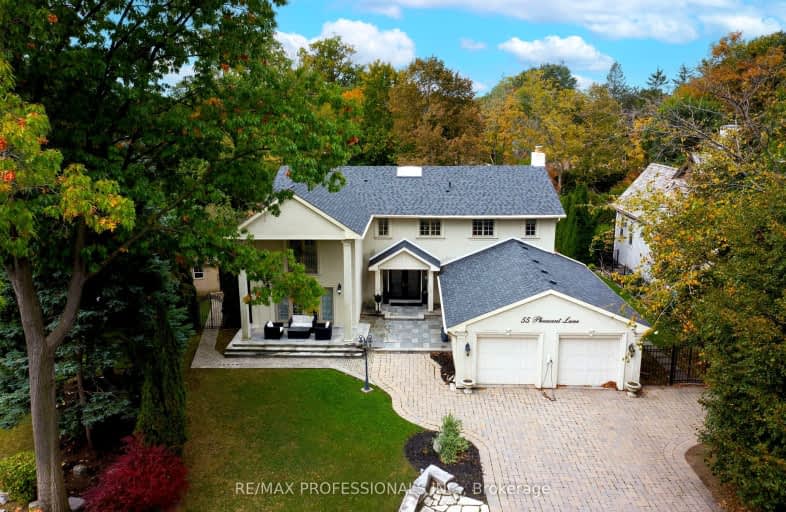Car-Dependent
- Most errands require a car.
Good Transit
- Some errands can be accomplished by public transportation.
Somewhat Bikeable
- Most errands require a car.

St George's Junior School
Elementary: PublicHumber Valley Village Junior Middle School
Elementary: PublicRosethorn Junior School
Elementary: PublicJohn G Althouse Middle School
Elementary: PublicOur Lady of Peace Catholic School
Elementary: CatholicSt Gregory Catholic School
Elementary: CatholicCentral Etobicoke High School
Secondary: PublicScarlett Heights Entrepreneurial Academy
Secondary: PublicBurnhamthorpe Collegiate Institute
Secondary: PublicEtobicoke Collegiate Institute
Secondary: PublicRichview Collegiate Institute
Secondary: PublicMartingrove Collegiate Institute
Secondary: Public-
Fox & Fiddle Precinct
4946 Dundas St W, Etobicoke, ON M9A 1B7 1.97km -
Pizzeria Via Napoli
4923 Dundas Street W, Toronto, ON M9A 1B6 1.98km -
Tessie McDaid's Irish Pub
5078 Dundas Street W, Toronto, ON M9A 2.13km
-
Java Joe
1500 Islington Avenue, Etobicoke, ON M9A 3L8 0.91km -
The Second Cup
265 Wincott Drive, Toronto, ON M9R 2R7 1.84km -
Montgomery's Inn Museum & Tea Room
4709 Dundas Street W, Toronto, ON M9A 1A9 1.88km
-
GoodLife Fitness
380 The East Mall, Etobicoke, ON M9B 6L5 2.49km -
GoodLife Fitness
3300 Bloor Street West, Etobicoke, ON M8X 2X2 2.55km -
Kings Highway Crossfit
405 The West Mall, Toronto, ON M9C 5J1 2.72km
-
Shoppers Drug Mart
1500 Islington Avenue, Etobicoke, ON M9A 3L8 0.91km -
Shoppers Drug Mart
270 The Kingsway, Toronto, ON M9A 3T7 1.85km -
Rexall
4890 Dundas Street W, Etobicoke, ON M9A 1B5 1.9km
-
Java Joe
1500 Islington Avenue, Etobicoke, ON M9A 3L8 0.91km -
Far East Chinese Food
137 Martin Grove Rd, Etobicoke, ON M9B 4K8 1.6km -
Pizza Nova
129 Martin Grove Rd, Toronto, ON M9B 4K8 1.61km
-
Humbertown Shopping Centre
270 The Kingsway, Etobicoke, ON M9A 3T7 1.93km -
Six Points Plaza
5230 Dundas Street W, Etobicoke, ON M9B 1A8 2.57km -
Cloverdale Mall
250 The East Mall, Etobicoke, ON M9B 3Y8 3.62km
-
Foodland
1500 Islington Avenue, Toronto, ON M9A 3L8 0.91km -
Metro
201 Lloyd Manor Road, Etobicoke, ON M9B 6H6 1.71km -
Loblaws
270 The Kingsway, Etobicoke, ON M9A 3T7 1.87km
-
LCBO
211 Lloyd Manor Road, Toronto, ON M9B 6H6 1.74km -
LCBO
2946 Bloor St W, Etobicoke, ON M8X 1B7 3.25km -
The Beer Store
666 Burhhamthorpe Road, Toronto, ON M9C 2Z4 3.54km
-
Shell
230 Lloyd Manor Road, Toronto, ON M9B 5K7 1.82km -
A1 Quality Chimney Cleaning & Repair
48 Fieldway Road, Toronto, ON M8Z 3L2 2.67km -
Canada Cycle Sport
363 Bering Avenue, Toronto, ON M8Z 3.05km
-
Kingsway Theatre
3030 Bloor Street W, Toronto, ON M8X 1C4 3.02km -
Cineplex Cinemas Queensway and VIP
1025 The Queensway, Etobicoke, ON M8Z 6C7 5.18km -
Stage West All Suite Hotel & Theatre Restaurant
5400 Dixie Road, Mississauga, ON L4W 4T4 7.48km
-
Toronto Public Library Eatonville
430 Burnhamthorpe Road, Toronto, ON M9B 2B1 2.28km -
Richview Public Library
1806 Islington Ave, Toronto, ON M9P 1L4 2.28km -
Toronto Public Library
36 Brentwood Road N, Toronto, ON M8X 2B5 2.89km
-
Queensway Care Centre
150 Sherway Drive, Etobicoke, ON M9C 1A4 6.18km -
Trillium Health Centre - Toronto West Site
150 Sherway Drive, Toronto, ON M9C 1A4 6.17km -
Humber River Regional Hospital
2175 Keele Street, York, ON M6M 3Z4 6.74km
-
Willard Gardens Parkette
55 Mayfield Rd, Toronto ON M6S 1K4 5.28km -
Grand Avenue Park
Toronto ON 5.8km -
Rennie Park
1 Rennie Ter, Toronto ON M6S 4Z9 5.83km
-
TD Bank Financial Group
1498 Islington Ave, Etobicoke ON M9A 3L7 0.9km -
RBC Royal Bank
2947 Bloor St W (at Grenview Blvd), Toronto ON M8X 1B8 3.27km -
HSBC Bank Canada
170 Attwell Dr, Toronto ON M9W 5Z5 4.61km
- 4 bath
- 5 bed
- 5000 sqft
44 Pheasant Lane, Toronto, Ontario • M9A 1T4 • Princess-Rosethorn
- 6 bath
- 8 bed
54 Rabbit Lane, Toronto, Ontario • M9B 5S7 • Eringate-Centennial-West Deane
- 4 bath
- 5 bed
- 3500 sqft
43 Edenbridge Drive, Toronto, Ontario • M9A 3E8 • Edenbridge-Humber Valley






