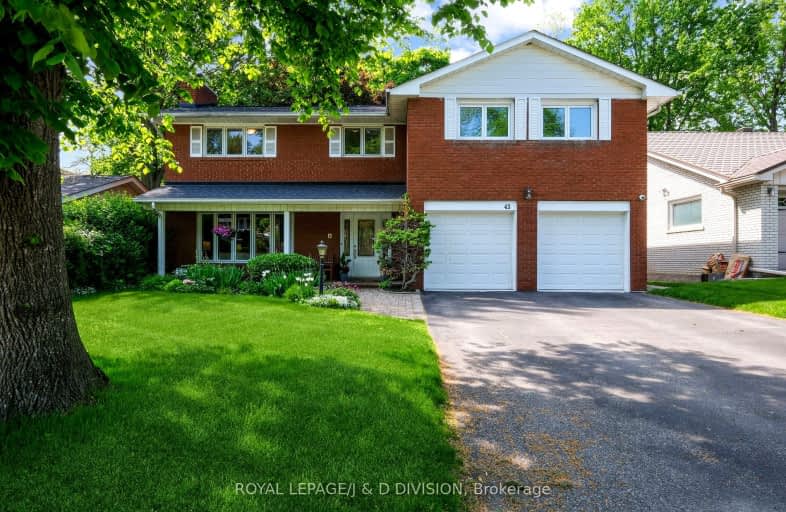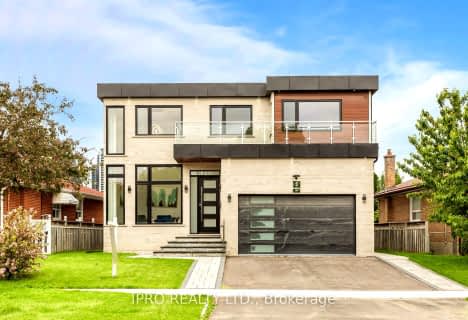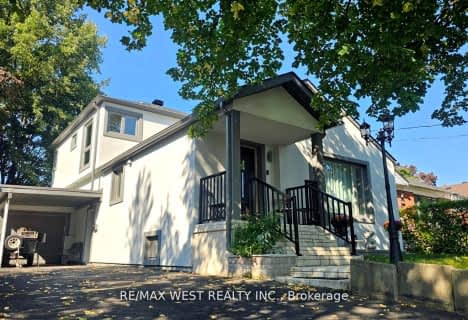Somewhat Walkable
- Some errands can be accomplished on foot.
Good Transit
- Some errands can be accomplished by public transportation.
Very Bikeable
- Most errands can be accomplished on bike.

St Elizabeth Catholic School
Elementary: CatholicEatonville Junior School
Elementary: PublicBloordale Middle School
Elementary: PublicBroadacres Junior Public School
Elementary: PublicSt Clement Catholic School
Elementary: CatholicMillwood Junior School
Elementary: PublicEtobicoke Year Round Alternative Centre
Secondary: PublicBurnhamthorpe Collegiate Institute
Secondary: PublicSilverthorn Collegiate Institute
Secondary: PublicMartingrove Collegiate Institute
Secondary: PublicGlenforest Secondary School
Secondary: PublicMichael Power/St Joseph High School
Secondary: Catholic-
Tom Riley Park
3200 Bloor St W (at Islington Ave.), Etobicoke ON M8X 1E1 3.8km -
Chestnut Hill Park
Toronto ON 4.22km -
Humbertown Park
Toronto ON 4.89km
-
TD Bank Financial Group
4335 Bloor St W, Etobicoke ON M9C 2A5 0.71km -
Scotiabank
1825 Dundas St E (Wharton Way), Mississauga ON L4X 2X1 2km -
TD Bank Financial Group
3868 Bloor St W (at Jopling Ave. N.), Etobicoke ON M9B 1L3 2.65km
- 3 bath
- 5 bed
12 Gordon Park Drive, Toronto, Ontario • M9B 1J6 • Islington-City Centre West






