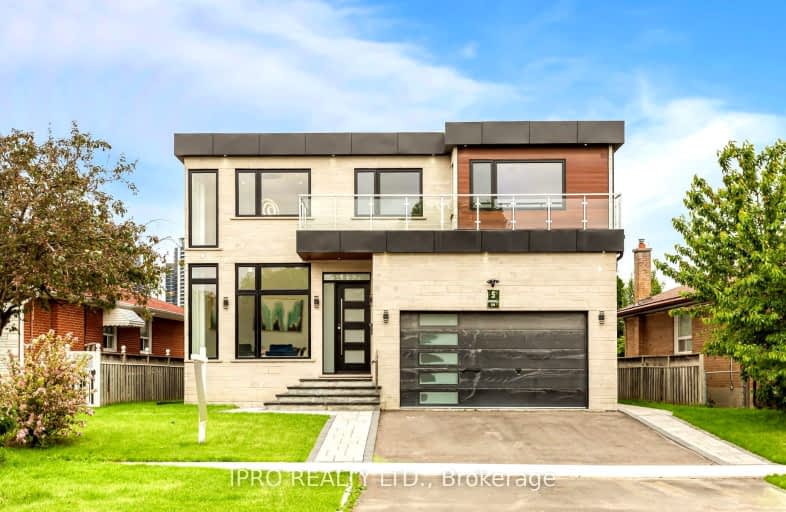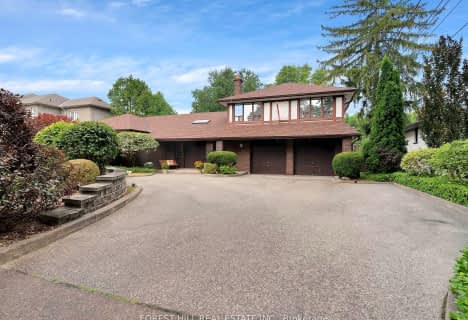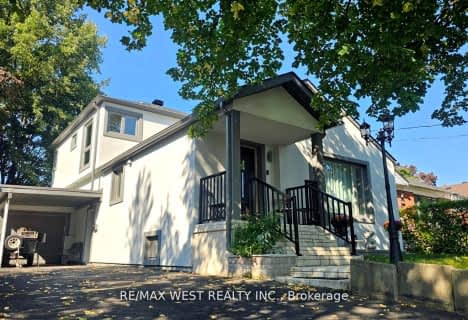Car-Dependent
- Almost all errands require a car.
Excellent Transit
- Most errands can be accomplished by public transportation.
Bikeable
- Some errands can be accomplished on bike.

St Elizabeth Catholic School
Elementary: CatholicEatonville Junior School
Elementary: PublicBloorlea Middle School
Elementary: PublicBloordale Middle School
Elementary: PublicSt Clement Catholic School
Elementary: CatholicMillwood Junior School
Elementary: PublicEtobicoke Year Round Alternative Centre
Secondary: PublicBurnhamthorpe Collegiate Institute
Secondary: PublicSilverthorn Collegiate Institute
Secondary: PublicMartingrove Collegiate Institute
Secondary: PublicGlenforest Secondary School
Secondary: PublicMichael Power/St Joseph High School
Secondary: Catholic-
Scruffy Murphy's Irish Pub & Restaurant
225 The East Mall, Etobicoke, ON M9B 6J1 0.85km -
Ivy Castle Restaurant by Renaissance the Creek
2120 Dundas Street E, Mississauga, ON L4X 2V3 1.01km -
The Open Cork Eatery & Lounge
2101 Dundas Street E, Mississauga, ON L4X 1M3 1.03km
-
Starbucks
4201 Bloor Street W, Toronto, ON M9C 1Z6 0.22km -
Hot Oven Bakery
250 The East Mall, Etobicoke, ON M9B 3Y8 0.64km -
Starbucks
250 The East Mall, Toronto, ON M9B 3Y8 0.65km
-
Fit4Less
302 The East Mall, Etobicoke, ON M9B 6C7 0.64km -
GoodLife Fitness
185 The West Mall, Etobicoke, ON M9C 5L5 0.99km -
GoodLife Fitness
380 The East Mall, Etobicoke, ON M9B 6L5 1.23km
-
Glen Cade IDA Pharmacy
290 The West Mall, Etobicoke, ON M9C 1C6 0.17km -
Rexall
250 The East Mall, Etobicoke, ON M9B 3Y8 0.5km -
Markland Wood Pharmacy
4335 Bloor Street W, Toronto, ON M9C 2A5 1.09km
-
Subway
290 The West Mall, Unit 15-C, Toronto, ON M9C 1C6 0.15km -
Matt’s Burger Lab
290 The West Mall, Toronto, ON M9C 1C6 0.16km -
West Mall Fish & Chips
290 The West Mall, Etobicoke, ON M9C 1C6 0.17km
-
Cloverdale Mall
250 The East Mall, Etobicoke, ON M9B 3Y8 0.62km -
SmartCentres Etobicoke
165 North Queen Street, Etobicoke, ON M9C 1A7 1.78km -
Six Points Plaza
5230 Dundas Street W, Etobicoke, ON M9B 1A8 2.12km
-
Metro
250 The East Mall, Etobicoke, ON M9B 3Y9 0.66km -
Food Basics
5559 Dundas Street W, Etobicoke, ON M9B 1B9 1.06km -
Loblaws
380 The East Mall, Etobicoke, ON M9B 6L5 1.19km
-
LCBO
Cloverdale Mall, 250 The East Mall, Toronto, ON M9B 3Y8 0.67km -
The Beer Store
666 Burhhamthorpe Road, Toronto, ON M9C 2Z4 1.43km -
LCBO
662 Burnhamthorpe Road, Etobicoke, ON M9C 2Z4 1.54km
-
Mississauga Toyota
2215 Dundas Street E, Mississauga, ON L4X 2X2 0.71km -
Mister Transmission
2191 Dundas Street E, Mississauga, ON L4X 1M3 0.76km -
Shell
2163 Dundas St E, Mississauga, ON L4X 1M3 0.86km
-
Cineplex Cinemas Queensway and VIP
1025 The Queensway, Etobicoke, ON M8Z 6C7 4.04km -
Kingsway Theatre
3030 Bloor Street W, Toronto, ON M8X 1C4 4.35km -
Stage West All Suite Hotel & Theatre Restaurant
5400 Dixie Road, Mississauga, ON L4W 4T4 5.64km
-
Toronto Public Library Eatonville
430 Burnhamthorpe Road, Toronto, ON M9B 2B1 1.46km -
Elmbrook Library
2 Elmbrook Crescent, Toronto, ON M9C 5B4 3.42km -
Burnhamthorpe Branch Library
1350 Burnhamthorpe Road E, Mississauga, ON L4Y 3V9 3.5km
-
Queensway Care Centre
150 Sherway Drive, Etobicoke, ON M9C 1A4 2.67km -
Trillium Health Centre - Toronto West Site
150 Sherway Drive, Toronto, ON M9C 1A4 2.67km -
Fusion Hair Therapy
33 City Centre Drive, Suite 680, Mississauga, ON L5B 2N5 7.53km
-
Centennial Park
156 Centennial Park Rd, Etobicoke ON M9C 5N3 3.07km -
Marie Curtis Park
40 2nd St, Etobicoke ON M8V 2X3 5.11km -
Len Ford Park
295 Lake Prom, Toronto ON 5.46km
-
TD Bank Financial Group
4335 Bloor St W, Etobicoke ON M9C 2A5 1.1km -
RBC Royal Bank
1530 Dundas St E, Mississauga ON L4X 1L4 2.72km -
TD Bank Financial Group
689 Evans Ave, Etobicoke ON M9C 1A2 2.79km
- 3 bath
- 5 bed
12 Gordon Park Drive, Toronto, Ontario • M9B 1J6 • Islington-City Centre West















