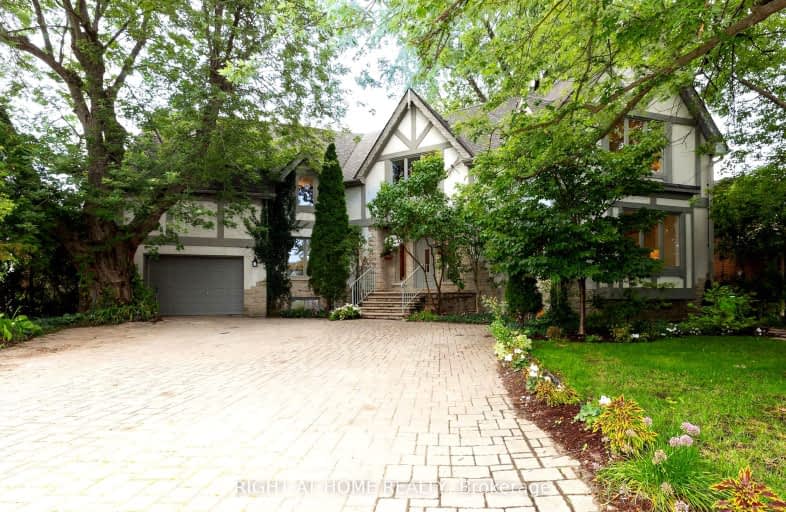Very Walkable
- Most errands can be accomplished on foot.
Good Transit
- Some errands can be accomplished by public transportation.
Very Bikeable
- Most errands can be accomplished on bike.

Seneca School
Elementary: PublicWellesworth Junior School
Elementary: PublicMill Valley Junior School
Elementary: PublicBroadacres Junior Public School
Elementary: PublicHollycrest Middle School
Elementary: PublicNativity of Our Lord Catholic School
Elementary: CatholicEtobicoke Year Round Alternative Centre
Secondary: PublicBurnhamthorpe Collegiate Institute
Secondary: PublicSilverthorn Collegiate Institute
Secondary: PublicMartingrove Collegiate Institute
Secondary: PublicGlenforest Secondary School
Secondary: PublicMichael Power/St Joseph High School
Secondary: Catholic-
The Markland Pub & Eatery
666 Burnhamthorpe Road, Toronto, ON M9C 2Z4 0.75km -
The Red Cardinal
555 Burnhamthorpe Road, Etobicoke, ON M9C 2Y3 1.14km -
Bite
5503 Eglinton Avenue W, Toronto, ON M9C 5K5 1.67km
-
Starbucks
666 Burnhamthorpe Road, Toronto, ON M9C 2Z4 0.85km -
Tim Hortons
555 Burnhamthorpe Rd, Etobicoke, ON M9C 2Y3 1.15km -
Tim Hortons
715 Renforth Ave, Etobicoke, ON M9C 2N7 1.34km
-
Kings Highway Crossfit
405 The West Mall, Toronto, ON M9C 5J1 1.14km -
GoodLife Fitness
380 The East Mall, Etobicoke, ON M9B 6L5 1.8km -
Fit4Less
302 The East Mall, Etobicoke, ON M9B 6C7 2.23km
-
Shoppers Drug Mart
666 Burnhamthorpe Road, Toronto, ON M9C 2Z4 0.81km -
Shoppers Drug Mart
600 The East Mall, Unit 1, Toronto, ON M9B 4B1 1.54km -
Loblaws
380 The East Mall, Etobicoke, ON M9B 6L5 1.77km
-
Domino's Pizza
460 Renforth Drive, Unit 11, Etobicoke, ON M9C 2N2 0.26km -
Renforth Mall Fish & Chips
460 Renforth Drive, Etobicoke, ON M9C 2N2 0.26km -
Hong Kong Gourmet
460 Renforth Drive, Unit 13, Etobicoke, ON M9C 3H9 0.28km
-
Cloverdale Mall
250 The East Mall, Etobicoke, ON M9B 3Y8 2.79km -
Rockwood Mall
4141 Dixie Road, Mississauga, ON L4W 1V5 3.13km -
Dixie Park
1550 S Gateway Road, Mississauga, ON L4W 5J1 3.2km
-
Chris' No Frills
460 Renforth Drive, Toronto, ON M9C 2N2 0.26km -
Hasty Market
666 Burnhamthorpe Road, Etobicoke, ON M9C 2Z4 0.75km -
Shoppers Drug Mart
600 The East Mall, Unit 1, Toronto, ON M9B 4B1 1.54km
-
LCBO
662 Burnhamthorpe Road, Etobicoke, ON M9C 2Z4 0.76km -
The Beer Store
666 Burhhamthorpe Road, Toronto, ON M9C 2Z4 0.84km -
LCBO
Cloverdale Mall, 250 The East Mall, Toronto, ON M9B 3Y8 2.78km
-
Saturn Shell
677 Burnhamthorpe Road, Etobicoke, ON M9C 2Z5 0.71km -
Petro-Canada
5495 Eglinton Avenue W, Toronto, ON M9C 5K5 1.64km -
Mississauga Toyota
2215 Dundas Street E, Mississauga, ON L4X 2X2 2.65km
-
Stage West All Suite Hotel & Theatre Restaurant
5400 Dixie Road, Mississauga, ON L4W 4T4 4.1km -
Kingsway Theatre
3030 Bloor Street W, Toronto, ON M8X 1C4 5.55km -
Cineplex Cinemas Queensway and VIP
1025 The Queensway, Etobicoke, ON M8Z 6C7 6.11km
-
Elmbrook Library
2 Elmbrook Crescent, Toronto, ON M9C 5B4 1.31km -
Toronto Public Library Eatonville
430 Burnhamthorpe Road, Toronto, ON M9B 2B1 1.8km -
Burnhamthorpe Branch Library
1350 Burnhamthorpe Road E, Mississauga, ON L4Y 3V9 3.43km
-
Queensway Care Centre
150 Sherway Drive, Etobicoke, ON M9C 1A4 4.58km -
Trillium Health Centre - Toronto West Site
150 Sherway Drive, Toronto, ON M9C 1A4 4.59km -
Fusion Hair Therapy
33 City Centre Drive, Suite 680, Mississauga, ON L5B 2N5 7.59km
-
Mississauga Valley Park
1275 Mississauga Valley Blvd, Mississauga ON L5A 3R8 6.86km -
Marie Curtis Park
40 2nd St, Etobicoke ON M8V 2X3 7.2km -
Park Lawn Park
Pk Lawn Rd, Etobicoke ON M8Y 4B6 6.95km
-
Scotiabank
4715 Tahoe Blvd (Eastgate), Mississauga ON L4W 0B4 2.47km -
RBC Royal Bank
1530 Dundas St E, Mississauga ON L4X 1L4 4.01km -
RBC Royal Bank
415 the Westway (Martingrove), Etobicoke ON M9R 1H5 4.06km
- 6 bath
- 8 bed
54 Rabbit Lane, Toronto, Ontario • M9B 5S7 • Eringate-Centennial-West Deane



