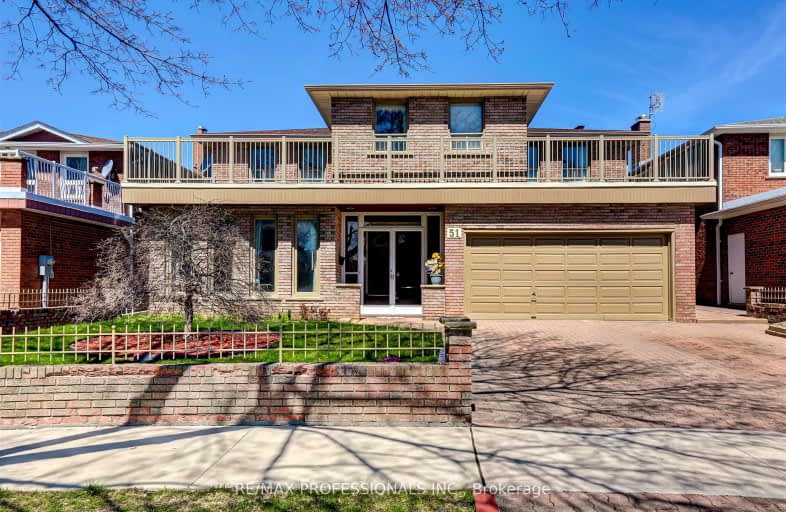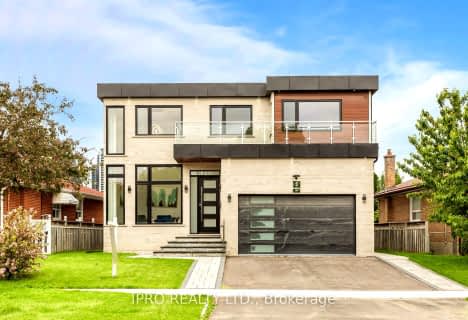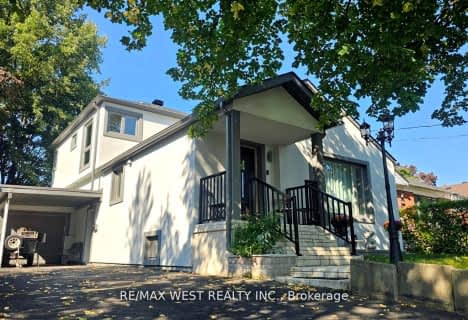Somewhat Walkable
- Some errands can be accomplished on foot.
Good Transit
- Some errands can be accomplished by public transportation.
Bikeable
- Some errands can be accomplished on bike.

Seneca School
Elementary: PublicMill Valley Junior School
Elementary: PublicBloordale Middle School
Elementary: PublicHollycrest Middle School
Elementary: PublicNativity of Our Lord Catholic School
Elementary: CatholicMillwood Junior School
Elementary: PublicEtobicoke Year Round Alternative Centre
Secondary: PublicBurnhamthorpe Collegiate Institute
Secondary: PublicSilverthorn Collegiate Institute
Secondary: PublicMartingrove Collegiate Institute
Secondary: PublicGlenforest Secondary School
Secondary: PublicMichael Power/St Joseph High School
Secondary: Catholic-
The Markland Pub & Eatery
666 Burnhamthorpe Road, Toronto, ON M9C 2Z4 0.64km -
The Pump On the Rathburn
1891 Rathburn Road E, Unit 16, Mississauga, ON L4W 3Z3 1.17km -
The Red Cardinal
555 Burnhamthorpe Road, Etobicoke, ON M9C 2Y3 1.43km
-
Starbucks
666 Burnhamthorpe Road, Toronto, ON M9C 2Z4 0.74km -
Starbucks
1891 Rathburn Road E, Longo's Ponytrail, Mississauga, ON L4W 3Z3 1.11km -
Tim Hortons
555 Burnhamthorpe Rd, Etobicoke, ON M9C 2Y3 1.43km
-
Kings Highway Crossfit
405 The West Mall, Toronto, ON M9C 5J1 1.5km -
GoodLife Fitness
380 The East Mall, Etobicoke, ON M9B 6L5 2.09km -
Fit4Less
302 The East Mall, Etobicoke, ON M9B 6C7 2.31km
-
Shoppers Drug Mart
666 Burnhamthorpe Road, Toronto, ON M9C 2Z4 0.67km -
Shoppers Drug Mart
1891 Rathburn Road E, Mississauga, ON L4W 3Z3 1.11km -
Markland Wood Pharmacy
4335 Bloor Street W, Toronto, ON M9C 2A5 1.52km
-
Popeyes Louisiana Kitchen
666 Burnhamthorpe Road, Unit 23, Toronto, ON M9C 2Z4 0.68km -
Pizza Hut
666 Burnhamthorpe Road, Etobicoke, ON M9C 2Z3 0.64km -
Mr Jacks
666 Burnhamthorpe Road, Unit 15, Toronto, ON M9C 2Z4 0.74km
-
Rockwood Mall
4141 Dixie Road, Mississauga, ON L4W 1V5 2.43km -
Dixie Park
1550 S Gateway Road, Mississauga, ON L4W 5J1 2.59km -
Cloverdale Mall
250 The East Mall, Etobicoke, ON M9B 3Y8 2.73km
-
Hasty Market
666 Burnhamthorpe Road, Etobicoke, ON M9C 2Z4 0.64km -
Chris' No Frills
460 Renforth Drive, Toronto, ON M9C 2N2 0.97km -
Longos
1891 Rathburn Rd E, Mississauga, ON L4W 3Z3 1.08km
-
LCBO
662 Burnhamthorpe Road, Etobicoke, ON M9C 2Z4 0.65km -
The Beer Store
666 Burhhamthorpe Road, Toronto, ON M9C 2Z4 0.78km -
The Beer Store
4141 Dixie Road, Mississauga, ON L4W 1V5 2.49km
-
Saturn Shell
677 Burnhamthorpe Road, Etobicoke, ON M9C 2Z5 0.71km -
Petro-Canada
5495 Eglinton Avenue W, Toronto, ON M9C 5K5 1.71km -
Mister Transmission
2191 Dundas Street E, Mississauga, ON L4X 1M3 2.35km
-
Stage West All Suite Hotel & Theatre Restaurant
5400 Dixie Road, Mississauga, ON L4W 4T4 3.71km -
Cinéstarz
377 Burnhamthorpe Road E, Mississauga, ON L4Z 1C7 5.54km -
Central Parkway Cinema
377 Burnhamthorpe Road E, Central Parkway Mall, Mississauga, ON L5A 3Y1 5.63km
-
Elmbrook Library
2 Elmbrook Crescent, Toronto, ON M9C 5B4 1.92km -
Toronto Public Library Eatonville
430 Burnhamthorpe Road, Toronto, ON M9B 2B1 2.16km -
Burnhamthorpe Branch Library
1350 Burnhamthorpe Road E, Mississauga, ON L4Y 3V9 2.72km
-
Queensway Care Centre
150 Sherway Drive, Etobicoke, ON M9C 1A4 4.14km -
Trillium Health Centre - Toronto West Site
150 Sherway Drive, Toronto, ON M9C 1A4 4.15km -
Fusion Hair Therapy
33 City Centre Drive, Suite 680, Mississauga, ON L5B 2N5 6.9km
-
Centennial Park
156 Centennial Park Rd, Etobicoke ON M9C 5N3 1.47km -
Silverthorne park
Cawthra, Mississauga ON 4.78km -
Tom Riley Park
3200 Bloor St W (at Islington Ave.), Etobicoke ON M8X 1E1 4.84km
-
TD Bank Financial Group
689 Evans Ave, Etobicoke ON M9C 1A2 4.45km -
CIBC
1582 the Queensway (at Atomic Ave.), Etobicoke ON M8Z 1V1 4.48km -
TD Bank Financial Group
1077 N Service Rd, Mississauga ON L4Y 1A6 6.37km
- 3 bath
- 5 bed
12 Gordon Park Drive, Toronto, Ontario • M9B 1J6 • Islington-City Centre West





