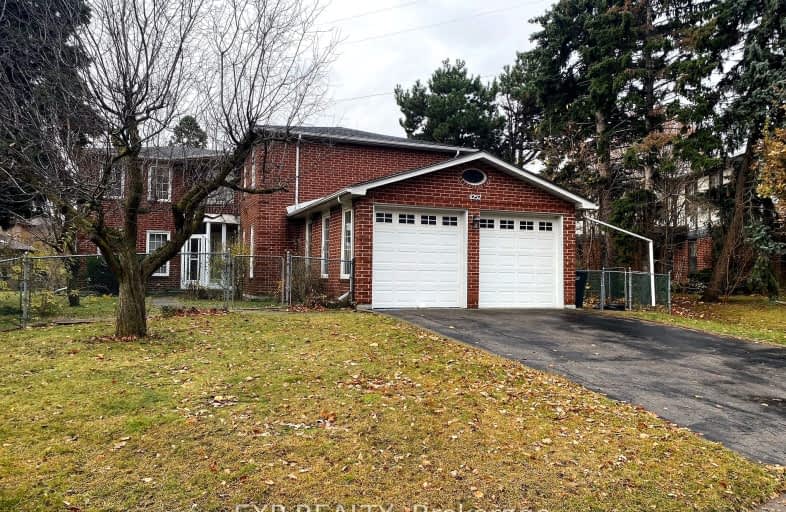Somewhat Walkable
- Some errands can be accomplished on foot.
64
/100
Good Transit
- Some errands can be accomplished by public transportation.
51
/100
Somewhat Bikeable
- Most errands require a car.
42
/100

Mill Valley Junior School
Elementary: Public
1.31 km
St Basil School
Elementary: Catholic
1.83 km
Sts Martha & Mary Separate School
Elementary: Catholic
0.20 km
Glenhaven Senior Public School
Elementary: Public
1.60 km
St Sofia School
Elementary: Catholic
1.69 km
Forest Glen Public School
Elementary: Public
1.34 km
Silverthorn Collegiate Institute
Secondary: Public
1.54 km
John Cabot Catholic Secondary School
Secondary: Catholic
3.18 km
Applewood Heights Secondary School
Secondary: Public
3.30 km
Philip Pocock Catholic Secondary School
Secondary: Catholic
2.49 km
Glenforest Secondary School
Secondary: Public
1.19 km
Michael Power/St Joseph High School
Secondary: Catholic
2.95 km
-
Pools, Mississauga , Forest Glen Park Splash Pad
3545 Fieldgate Dr, Mississauga ON 1.15km -
Mississauga Valley Park
1275 Mississauga Valley Blvd, Mississauga ON L5A 3R8 5.04km -
Fairwind Park
181 Eglinton Ave W, Mississauga ON L5R 0E9 5.92km
-
TD Bank Financial Group
1875 Buckhorn Gate, Mississauga ON L4W 5P1 1.24km -
TD Bank Financial Group
689 Evans Ave, Etobicoke ON M9C 1A2 4.64km -
BMO Bank of Montreal
863 Browns Line (Evans Avenue), Etobicoke ON M8W 3V7 5.07km




