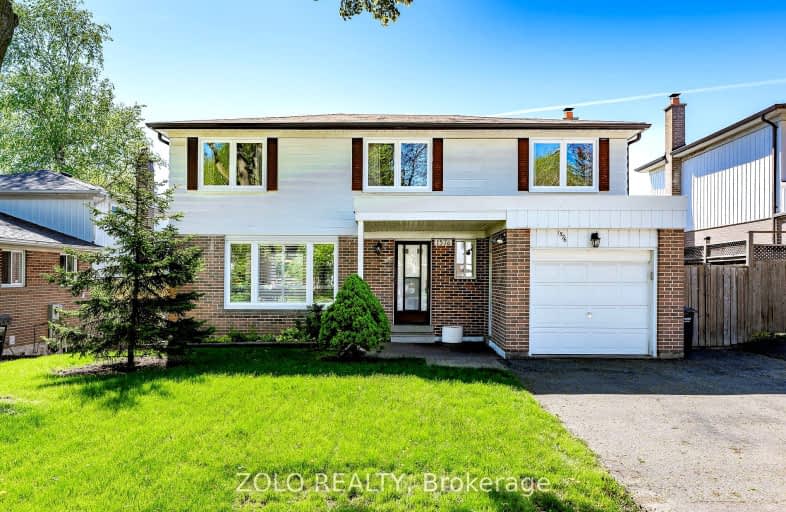Somewhat Walkable
- Most errands can be accomplished on foot.
70
/100
Good Transit
- Some errands can be accomplished by public transportation.
51
/100
Bikeable
- Some errands can be accomplished on bike.
59
/100

St Alfred School
Elementary: Catholic
0.51 km
Glenhaven Senior Public School
Elementary: Public
0.35 km
St Sofia School
Elementary: Catholic
0.27 km
Brian W. Fleming Public School
Elementary: Public
0.67 km
Forest Glen Public School
Elementary: Public
0.65 km
Burnhamthorpe Public School
Elementary: Public
0.79 km
Silverthorn Collegiate Institute
Secondary: Public
1.98 km
John Cabot Catholic Secondary School
Secondary: Catholic
2.50 km
Applewood Heights Secondary School
Secondary: Public
1.95 km
Philip Pocock Catholic Secondary School
Secondary: Catholic
2.66 km
Glenforest Secondary School
Secondary: Public
0.52 km
Michael Power/St Joseph High School
Secondary: Catholic
4.28 km
-
Mississauga Valley Park
1275 Mississauga Valley Blvd, Mississauga ON L5A 3R8 3.95km -
Marie Curtis Park
40 2nd St, Etobicoke ON M8V 2X3 5.38km -
Marie Curtis Dog Park
Island Rd (at Lakeshore Rd E), Toronto ON 5.36km
-
TD Bank Financial Group
4141 Dixie Rd, Mississauga ON L4W 1V5 1.07km -
Scotiabank
4715 Tahoe Blvd (Eastgate), Mississauga ON L4W 0B4 2.18km -
CIBC
1582 the Queensway (at Atomic Ave.), Etobicoke ON M8Z 1V1 4.17km


