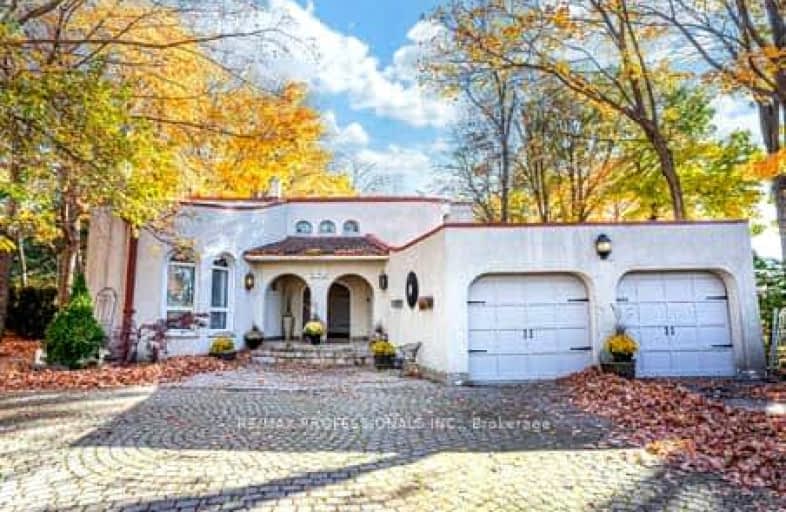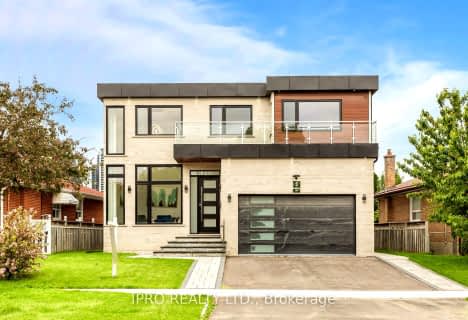
St Elizabeth Catholic School
Elementary: CatholicEatonville Junior School
Elementary: PublicBloorlea Middle School
Elementary: PublicBloordale Middle School
Elementary: PublicSt Clement Catholic School
Elementary: CatholicMillwood Junior School
Elementary: PublicEtobicoke Year Round Alternative Centre
Secondary: PublicBurnhamthorpe Collegiate Institute
Secondary: PublicSilverthorn Collegiate Institute
Secondary: PublicMartingrove Collegiate Institute
Secondary: PublicGlenforest Secondary School
Secondary: PublicMichael Power/St Joseph High School
Secondary: Catholic-
The Open Cork Eatery & Lounge
2101 Dundas Street E, Mississauga, ON L4X 1M3 0.8km -
Ivy Castle Restaurant by Renaissance the Creek
2120 Dundas Street E, Mississauga, ON L4X 2V3 0.85km -
The Markland Pub & Eatery
666 Burnhamthorpe Road, Toronto, ON M9C 2Z4 1.27km
-
Starbucks
4201 Bloor Street W, Toronto, ON M9C 1Z6 0.66km -
Starbucks
666 Burnhamthorpe Road, Toronto, ON M9C 2Z4 1.17km -
Old Mill Pastry & Deli
385 The West Mall, Etobicoke, ON M9C 1E7 1.2km
-
Fit4Less
302 The East Mall, Etobicoke, ON M9B 6C7 1.2km -
GoodLife Fitness
185 The West Mall, Etobicoke, ON M9C 5L5 1.24km -
Kings Highway Crossfit
405 The West Mall, Toronto, ON M9C 5J1 1.59km
-
Markland Wood Pharmacy
4335 Bloor Street W, Toronto, ON M9C 2A5 0.47km -
Glen Cade IDA Pharmacy
290 The West Mall, Etobicoke, ON M9C 1C6 0.74km -
Rexall
250 The East Mall, Etobicoke, ON M9B 3Y8 1.1km
-
McDonald's
4333 Bloor St. W, Etobicoke, ON M9C 2A5 0.41km -
Pizzaiolo - The Pizza Maker's Pizza
4335 Bloor Street West, Etobicoke, ON M9C 2A5 0.47km -
Pizza Nova
4201 Bloor Street W, Toronto, ON M9C 1Z6 0.7km
-
Cloverdale Mall
250 The East Mall, Etobicoke, ON M9B 3Y8 1.2km -
SmartCentres Etobicoke Index
162 North Queen Street, Etobicoke, ON M9C 1H4 1.72km -
SmartCentres Etobicoke
165 North Queen Street, Etobicoke, ON M9C 1A7 1.97km
-
Starsky Foods
2040 Dundas Street E, Mississauga, ON L4X 2X8 1.11km -
Hasty Market
666 Burnhamthorpe Road, Etobicoke, ON M9C 2Z4 1.27km -
Metro
250 The East Mall, Etobicoke, ON M9B 3Y9 1.21km
-
The Beer Store
666 Burhhamthorpe Road, Toronto, ON M9C 2Z4 1.19km -
LCBO
662 Burnhamthorpe Road, Etobicoke, ON M9C 2Z4 1.26km -
LCBO
Cloverdale Mall, 250 The East Mall, Toronto, ON M9B 3Y8 1.27km
-
Mississauga Toyota
2215 Dundas Street E, Mississauga, ON L4X 2X2 0.63km -
Mister Transmission
2191 Dundas Street E, Mississauga, ON L4X 1M3 0.64km -
Shell
2163 Dundas St E, Mississauga, ON L4X 1M3 0.79km
-
Cineplex Cinemas Queensway and VIP
1025 The Queensway, Etobicoke, ON M8Z 6C7 4.58km -
Kingsway Theatre
3030 Bloor Street W, Toronto, ON M8X 1C4 4.97km -
Stage West All Suite Hotel & Theatre Restaurant
5400 Dixie Road, Mississauga, ON L4W 4T4 5.08km
-
Toronto Public Library Eatonville
430 Burnhamthorpe Road, Toronto, ON M9B 2B1 1.82km -
Burnhamthorpe Branch Library
1350 Burnhamthorpe Road E, Mississauga, ON L4Y 3V9 2.88km -
Elmbrook Library
2 Elmbrook Crescent, Toronto, ON M9C 5B4 3.3km
-
Queensway Care Centre
150 Sherway Drive, Etobicoke, ON M9C 1A4 2.59km -
Trillium Health Centre - Toronto West Site
150 Sherway Drive, Toronto, ON M9C 1A4 2.59km -
Fusion Hair Therapy
33 City Centre Drive, Suite 680, Mississauga, ON L5B 2N5 6.95km






