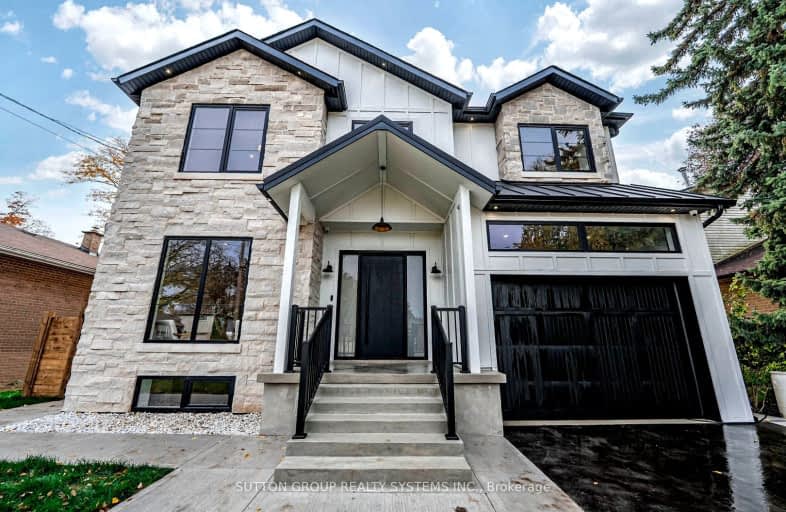Car-Dependent
- Almost all errands require a car.
Good Transit
- Some errands can be accomplished by public transportation.
Somewhat Bikeable
- Most errands require a car.

Wellesworth Junior School
Elementary: PublicWest Glen Junior School
Elementary: PublicPrincess Margaret Junior School
Elementary: PublicNativity of Our Lord Catholic School
Elementary: CatholicJohn G Althouse Middle School
Elementary: PublicJosyf Cardinal Slipyj Catholic School
Elementary: CatholicCentral Etobicoke High School
Secondary: PublicKipling Collegiate Institute
Secondary: PublicBurnhamthorpe Collegiate Institute
Secondary: PublicRichview Collegiate Institute
Secondary: PublicMartingrove Collegiate Institute
Secondary: PublicMichael Power/St Joseph High School
Secondary: Catholic-
Chestnut Hill Park
Toronto ON 2.94km -
Humbertown Park
Toronto ON 3.04km -
Étienne Brulé Park
13 Crosby Ave, Toronto ON M6S 2P8 5.08km
-
TD Bank Financial Group
250 Wincott Dr, Etobicoke ON M9R 2R5 2.2km -
TD Bank Financial Group
3868 Bloor St W (at Jopling Ave. N.), Etobicoke ON M9B 1L3 3.05km -
TD Bank Financial Group
1875 Buckhorn Gate, Mississauga ON L4W 5P1 4.68km
- 6 bath
- 8 bed
54 Rabbit Lane, Toronto, Ontario • M9B 5S7 • Eringate-Centennial-West Deane




