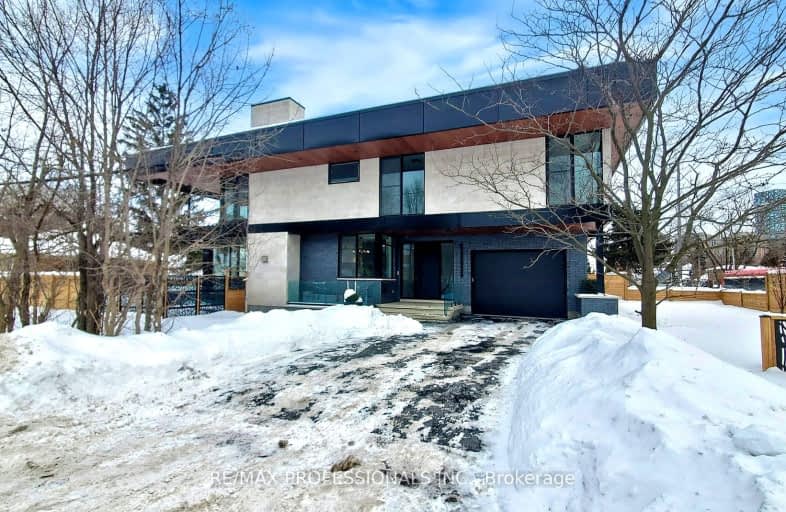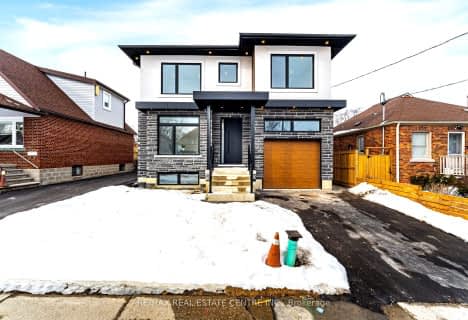Car-Dependent
- Most errands require a car.
Excellent Transit
- Most errands can be accomplished by public transportation.
Bikeable
- Some errands can be accomplished on bike.

Wedgewood Junior School
Elementary: PublicRosethorn Junior School
Elementary: PublicIslington Junior Middle School
Elementary: PublicOur Lady of Peace Catholic School
Elementary: CatholicSt Gregory Catholic School
Elementary: CatholicOur Lady of Sorrows Catholic School
Elementary: CatholicEtobicoke Year Round Alternative Centre
Secondary: PublicBurnhamthorpe Collegiate Institute
Secondary: PublicEtobicoke School of the Arts
Secondary: PublicEtobicoke Collegiate Institute
Secondary: PublicRichview Collegiate Institute
Secondary: PublicBishop Allen Academy Catholic Secondary School
Secondary: Catholic-
St James's Gate Toronto
5140 Dundas St W, Toronto, ON M9A 1C2 0.22km -
Beer N Wings Sports Grill
5164 Dundas Street W, Toronto, ON M9A 1C4 0.24km -
Tessie McDaid's Irish Pub
5078 Dundas Street W, Toronto, ON M9A 0.31km
-
Galata Cafe
5122 Dundas Street W, Toronto, ON M9A 1C2 0.23km -
The Portuguese Bake Shop
3816 Bloor Street W, Toronto, ON M9B 1K7 0.34km -
Starbucks
5230 Dundas Street W, Toronto, ON M9B 1A8 0.61km
-
Shoppers Drug Mart
5230 Dundas Street W, Etobicoke, ON M9B 1A8 0.57km -
Rexall Pharmacy
4890 Dundas Street W, Etobicoke, ON M9A 1B5 0.78km -
Pharmaplus Drugmart
4890 Dundas St W, Toronto, ON M9A 1B5 0.78km
-
Cho Dang Soon Tofu
5130 Dundas Street W, Toronto, ON M9A 1B9 0.23km -
Tokyo Garden Sushi
5130 Dundas Street W, Etobicoke, ON M9A 1C2 0.23km -
St James's Gate Toronto
5140 Dundas St W, Toronto, ON M9A 1C2 0.22km
-
Six Points Plaza
5230 Dundas Street W, Etobicoke, ON M9B 1A8 0.56km -
Cloverdale Mall
250 The East Mall, Etobicoke, ON M9B 3Y8 2.15km -
HearingLife
270 The Kingsway, Etobicoke, ON M9A 3T7 2.33km
-
Valley Farm Produce
5230 Dundas Street W, Toronto, ON M9B 1A8 0.53km -
Farm Boy
5245 Dundas Street W, Toronto, ON M9B 1A5 0.72km -
Rabba Fine Foods Stores
4869 Dundas St W, Etobicoke, ON M9A 1B2 0.91km
-
LCBO
Cloverdale Mall, 250 The East Mall, Toronto, ON M9B 3Y8 2.04km -
LCBO
2946 Bloor St W, Etobicoke, ON M8X 1B7 2.28km -
LCBO
1090 The Queensway, Etobicoke, ON M8Z 1P7 2.79km
-
A-1 Quality Chimney Cleaning and Repair
48 Fieldway Road, Toronto, ON M8Z 3L2 0.68km -
Canada Cycle Sport
363 Bering Avenue, Toronto, ON M8Z 0.97km -
Enercare
123 Judge Road, Etobicoke, ON M8Z 3L2 1.19km
-
Kingsway Theatre
3030 Bloor Street W, Toronto, ON M8X 1C4 1.92km -
Cineplex Cinemas Queensway and VIP
1025 The Queensway, Etobicoke, ON M8Z 6C7 3.14km -
Revue Cinema
400 Roncesvalles Ave, Toronto, ON M6R 2M9 6.85km
-
Toronto Public Library
36 Brentwood Road N, Toronto, ON M8X 2B5 1.77km -
Toronto Public Library Eatonville
430 Burnhamthorpe Road, Toronto, ON M9B 2B1 1.87km -
Toronto Public Library
200 Park Lawn Road, Toronto, ON M8Y 3J1 3.95km
-
Queensway Care Centre
150 Sherway Drive, Etobicoke, ON M9C 1A4 4.51km -
Trillium Health Centre - Toronto West Site
150 Sherway Drive, Toronto, ON M9C 1A4 4.51km -
St Joseph's Health Centre
30 The Queensway, Toronto, ON M6R 1B5 6.93km
-
Ravenscrest Park
305 Martin Grove Rd, Toronto ON M1M 1M1 2.07km -
Kinsdale Park
3 Kinsdale Blvd, Toronto ON 3.93km -
Rennie Park
1 Rennie Ter, Toronto ON M6S 4Z9 4.95km
-
RBC Royal Bank
1233 the Queensway (at Kipling), Etobicoke ON M8Z 1S1 2.8km -
BMO Bank of Montreal
141 Saturn Rd (at Burnhamthorpe Rd.), Etobicoke ON M9C 2S8 3.2km -
RBC Royal Bank
1000 the Queensway, Etobicoke ON M8Z 1P7 4.09km
- 5 bath
- 4 bed
75 Ashbourne Drive, Toronto, Ontario • M9B 4H4 • Islington-City Centre West
- 6 bath
- 4 bed
- 3500 sqft
16 Totteridge Road, Toronto, Ontario • M9A 1Z1 • Princess-Rosethorn
- 5 bath
- 4 bed
- 3500 sqft
603 Royal York Road, Toronto, Ontario • M8Y 2S8 • Stonegate-Queensway
- 3 bath
- 4 bed
- 2500 sqft
406 The Kingsway, Toronto, Ontario • M9A 3V9 • Princess-Rosethorn
- 5 bath
- 4 bed
- 2000 sqft
29 Pinehurst Crescent, Toronto, Ontario • M9A 3A4 • Edenbridge-Humber Valley
- 4 bath
- 4 bed
- 3000 sqft
163 Martin Grove Road, Toronto, Ontario • M9B 4K8 • Islington-City Centre West
- 7 bath
- 4 bed
- 3500 sqft
227 Renforth Drive, Toronto, Ontario • M9C 2K8 • Etobicoke West Mall














