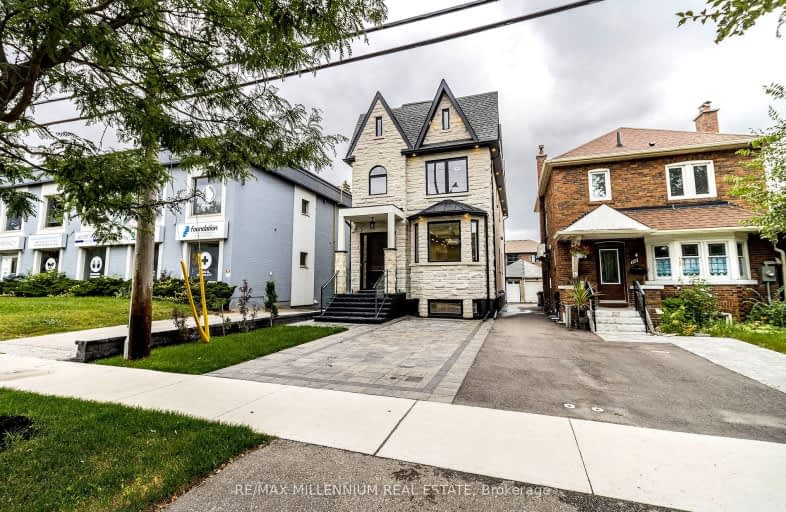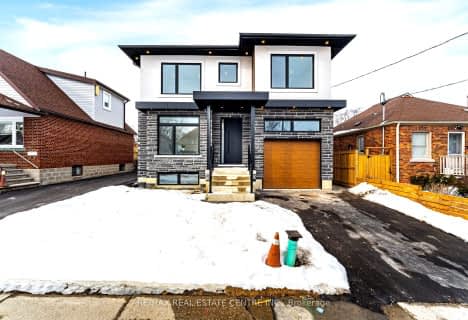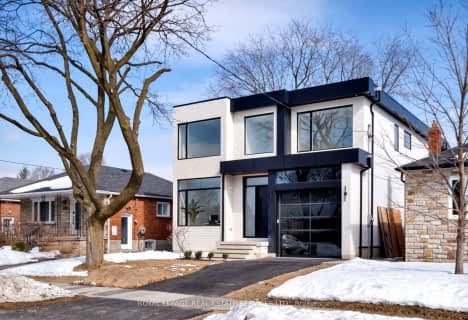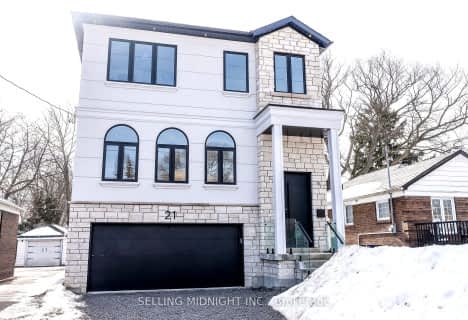Very Walkable
- Most errands can be accomplished on foot.
Good Transit
- Some errands can be accomplished by public transportation.
Very Bikeable
- Most errands can be accomplished on bike.

George R Gauld Junior School
Elementary: PublicKaren Kain School of the Arts
Elementary: PublicSt Louis Catholic School
Elementary: CatholicHoly Angels Catholic School
Elementary: CatholicPark Lawn Junior and Middle School
Elementary: PublicÉÉC Sainte-Marguerite-d'Youville
Elementary: CatholicLakeshore Collegiate Institute
Secondary: PublicRunnymede Collegiate Institute
Secondary: PublicEtobicoke School of the Arts
Secondary: PublicEtobicoke Collegiate Institute
Secondary: PublicFather John Redmond Catholic Secondary School
Secondary: CatholicBishop Allen Academy Catholic Secondary School
Secondary: Catholic-
Posticino Ristorante
755 The Queensway, Etobicoke, ON M8Z 1M8 0.2km -
Mosaic Asian Kitchen & Wine Bar
769 The Queensway, Toronto, ON M8Z 0.23km -
The Galway Arms
840 The Queensway, Toronto, ON M8Z 1N7 0.56km
-
Starbucks
829 The Queensway, Toronto, ON M8Z 1N6 0.49km -
Tim Hortons
853 The Queensway, Etobicoke, ON M8Z 1N6 0.63km -
Jimmy's Coffee
380 Royal York Rd, Toronto, ON M8Y 2R3 1.04km
-
Premier Fitness Clubs
1040 Islington Ave, Etobicoke, ON M8Z 6A4 1.46km -
F45 Training
36 Park Lawn Road, Unit 2, Toronto, ON M8Y 3H8 1.6km -
Orangetheory Fitness Parklawn
6 Park Lawn Rd, Etobicoke, ON M8V 1A4 1.76km
-
Kassel's Pharmacy
396 Royal York Road, Etobicoke, ON M8Y 2R5 0.95km -
B.Well Pharmacy
262 Manitoba Street, Toronto, ON M8Y 4G9 1.13km -
Shoppers Drug Mart
2206 Lake Shore Boulevard W, Toronto, ON M8V 1A4 1.76km
-
Pizza Pizza
742 The Queensway, Etobicoke, ON M8Y 2V2 0.13km -
Pizza Nova
731 The Queensway, Toronto, ON M8Y 1L4 0.17km -
Hoai Huong
716 The Queensway, Etobicoke, ON M8Y 1L3 0.19km
-
Kipling-Queensway Mall
1255 The Queensway, Etobicoke, ON M8Z 1S1 1.91km -
Six Points Plaza
5230 Dundas Street W, Etobicoke, ON M9B 1A8 3.14km -
Humbertown Shopping Centre
270 The Kingsway, Etobicoke, ON M9A 3T7 3.97km
-
Cosimo’s No Frills
748 Queensway, Etobicoke, ON M8Z 1M9 0.12km -
Healthy Planet Etobicoke
1000 Islington Avenue, Unit 3, Etobicoke, ON M8Z 4P8 1.23km -
Jim & Maria's No Frills
1020 Islington Avenue, Etobicoke, ON M8Z 6A4 1.32km
-
LCBO
1090 The Queensway, Etobicoke, ON M8Z 1P7 1.31km -
LCBO
2946 Bloor St W, Etobicoke, ON M8X 1B7 2.34km -
LCBO
2762 Lake Shore Blvd W, Etobicoke, ON M8V 1H1 2.83km
-
Shell
680 The Queensway, Etobicoke, ON M8Y 1K9 0.33km -
Costco Gasoline
50 Queen Elizabeth Boulevard, Toronto, ON M8Z 1M1 0.51km -
Esso
1000 The Queensway, Etobicoke, ON M8Z 1P7 1.08km
-
Cineplex Cinemas Queensway and VIP
1025 The Queensway, Etobicoke, ON M8Z 6C7 1.24km -
Kingsway Theatre
3030 Bloor Street W, Toronto, ON M8X 1C4 2.31km -
Revue Cinema
400 Roncesvalles Ave, Toronto, ON M6R 2M9 4.92km
-
Toronto Public Library
200 Park Lawn Road, Toronto, ON M8Y 3J1 1km -
Mimico Centennial
47 Station Road, Toronto, ON M8V 2R1 1.61km -
Toronto Public Library
36 Brentwood Road N, Toronto, ON M8X 2B5 2.38km
-
St Joseph's Health Centre
30 The Queensway, Toronto, ON M6R 1B5 4.5km -
Queensway Care Centre
150 Sherway Drive, Etobicoke, ON M9C 1A4 5.22km -
Trillium Health Centre - Toronto West Site
150 Sherway Drive, Toronto, ON M9C 1A4 5.2km
-
Park Lawn Park
Pk Lawn Rd, Etobicoke ON M8Y 4B6 1.39km -
Humber Bay Promenade Park
Lakeshore Blvd W (Lakeshore & Park Lawn), Toronto ON 2.06km -
Jean Augustine Park
Toronto ON 2.11km
-
RBC Royal Bank
1000 the Queensway, Etobicoke ON M8Z 1P7 1.04km -
TD Bank Financial Group
1048 Islington Ave, Etobicoke ON M8Z 6A4 1.49km -
TD Bank Financial Group
1315 the Queensway (Kipling), Etobicoke ON M8Z 1S8 2.07km
- 2 bath
- 4 bed
12 Chauncey Avenue, Toronto, Ontario • M8Z 2Z3 • Islington-City Centre West
- 4 bath
- 4 bed
- 2000 sqft
252 Ellis Avenue, Toronto, Ontario • M6S 2X2 • High Park-Swansea
- — bath
- — bed
479 Windermere Avenue, Toronto, Ontario • M6S 3L5 • Runnymede-Bloor West Village





















