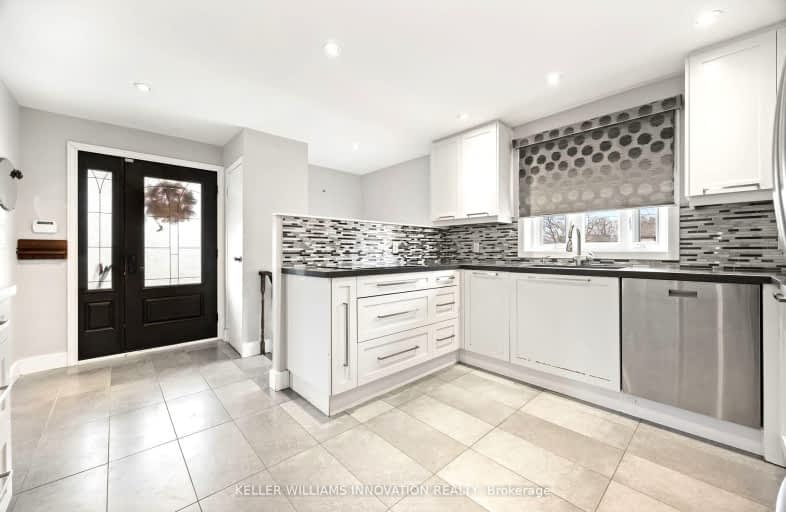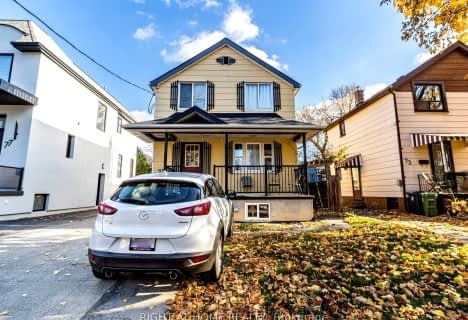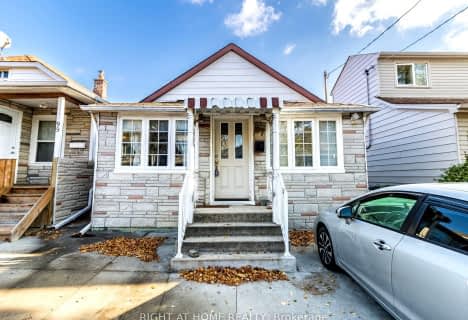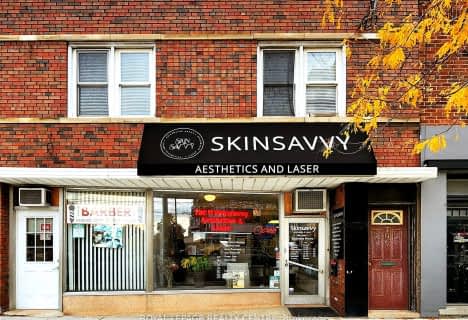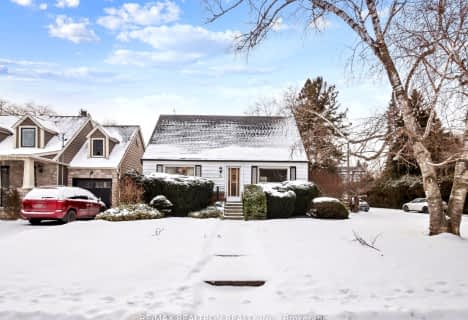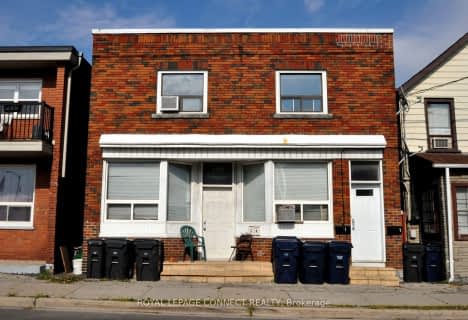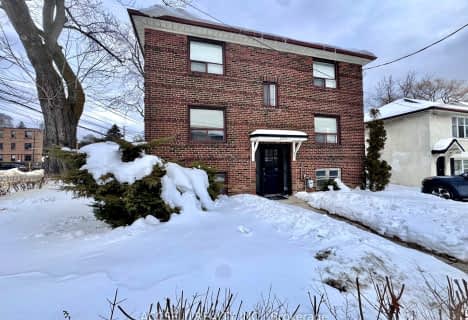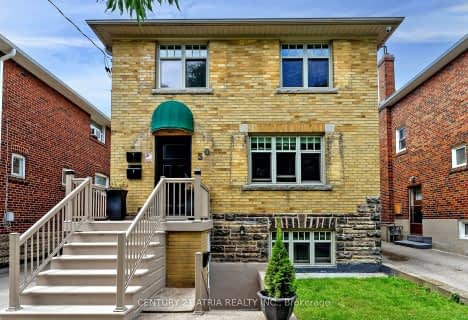Very Walkable
- Daily errands do not require a car.
Good Transit
- Some errands can be accomplished by public transportation.
Bikeable
- Some errands can be accomplished on bike.

George R Gauld Junior School
Elementary: PublicKaren Kain School of the Arts
Elementary: PublicSt Louis Catholic School
Elementary: CatholicHoly Angels Catholic School
Elementary: CatholicÉÉC Sainte-Marguerite-d'Youville
Elementary: CatholicNorseman Junior Middle School
Elementary: PublicLakeshore Collegiate Institute
Secondary: PublicRunnymede Collegiate Institute
Secondary: PublicEtobicoke School of the Arts
Secondary: PublicEtobicoke Collegiate Institute
Secondary: PublicFather John Redmond Catholic Secondary School
Secondary: CatholicBishop Allen Academy Catholic Secondary School
Secondary: Catholic-
Loggia Condominiums
1040 the Queensway (at Islington Ave.), Etobicoke ON M8Z 0A7 0.62km -
Humber Bay Promenade Park
Lakeshore Blvd W (Lakeshore & Park Lawn), Toronto ON 2.5km -
Willard Gardens Parkette
55 Mayfield Rd, Toronto ON M6S 1K4 3.38km
-
CIBC
1582 the Queensway, Toronto ON M8Z 1V1 0.68km -
TD Bank Financial Group
1048 Islington Ave, Etobicoke ON M8Z 6A4 1.24km -
RBC Royal Bank
1000 the Queensway, Etobicoke ON M8Z 1P7 1.57km
- 5 bath
- 4 bed
- 2500 sqft
706 The Queensway, Toronto, Ontario • M8Y 1L3 • Stonegate-Queensway
- 4 bath
- 5 bed
- 1500 sqft
2711 Lakeshore Boulevard West, Toronto, Ontario • M8V 1G6 • Mimico
