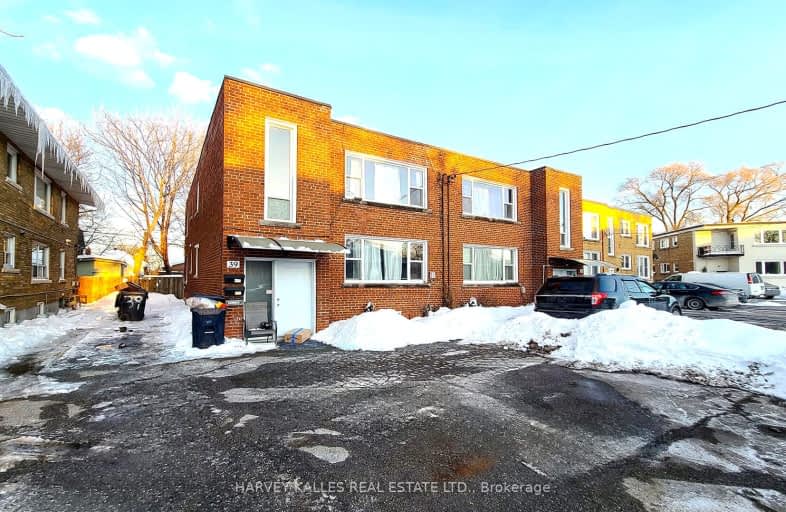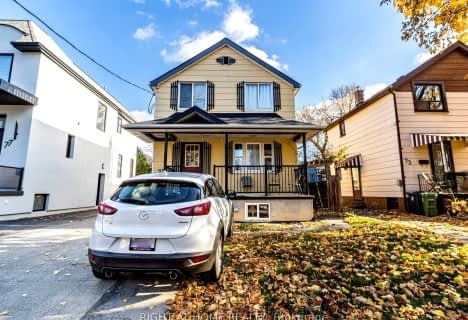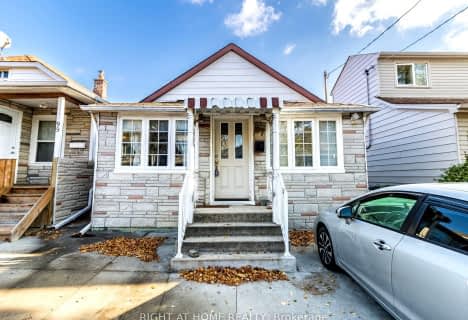Very Walkable
- Most errands can be accomplished on foot.
88
/100
Good Transit
- Some errands can be accomplished by public transportation.
63
/100
Very Bikeable
- Most errands can be accomplished on bike.
71
/100

George R Gauld Junior School
Elementary: Public
0.46 km
Karen Kain School of the Arts
Elementary: Public
0.73 km
St Louis Catholic School
Elementary: Catholic
0.18 km
David Hornell Junior School
Elementary: Public
1.03 km
St Leo Catholic School
Elementary: Catholic
1.15 km
ÉÉC Sainte-Marguerite-d'Youville
Elementary: Catholic
1.36 km
Lakeshore Collegiate Institute
Secondary: Public
3.02 km
Runnymede Collegiate Institute
Secondary: Public
4.37 km
Etobicoke School of the Arts
Secondary: Public
0.77 km
Etobicoke Collegiate Institute
Secondary: Public
3.38 km
Father John Redmond Catholic Secondary School
Secondary: Catholic
3.61 km
Bishop Allen Academy Catholic Secondary School
Secondary: Catholic
1.15 km
-
Loggia Condominiums
1040 the Queensway (at Islington Ave.), Etobicoke ON M8Z 0A7 1.39km -
Mimico Waterterfront Park
Etobicoke ON 1.59km -
Park Lawn Park
Pk Lawn Rd, Etobicoke ON M8Y 4B6 1.62km
-
TD Bank Financial Group
2472 Lake Shore Blvd W (Allen Ave), Etobicoke ON M8V 1C9 1.49km -
TD Bank Financial Group
1315 the Queensway (Kipling), Etobicoke ON M8Z 1S8 2.26km -
BMO Bank of Montreal
863 Browns Line (Evans Avenue), Etobicoke ON M8W 3V7 4.19km




