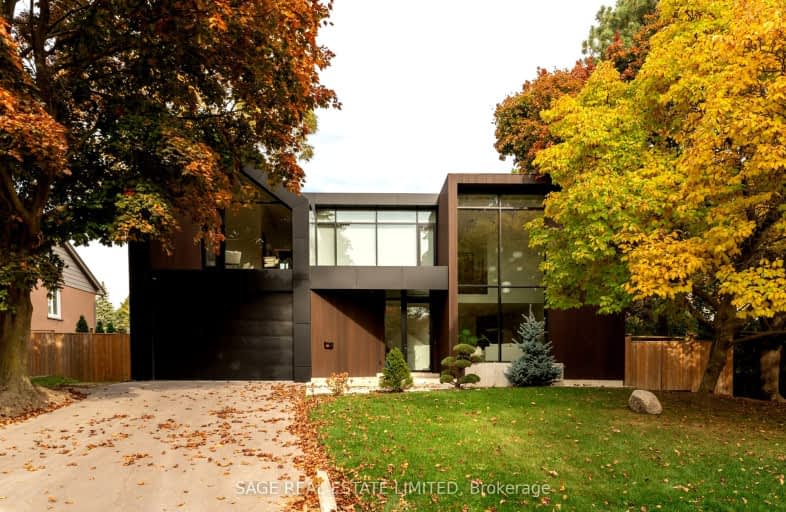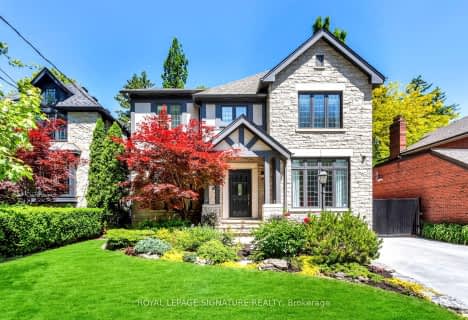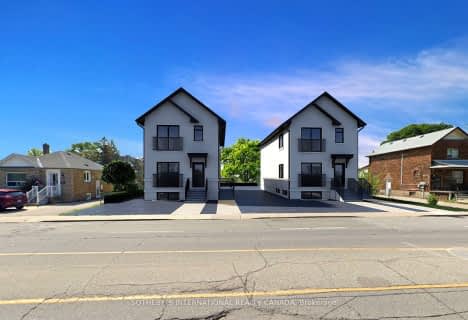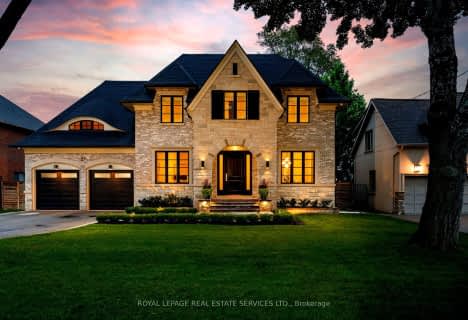Somewhat Walkable
- Some errands can be accomplished on foot.
Good Transit
- Some errands can be accomplished by public transportation.
Bikeable
- Some errands can be accomplished on bike.

St George's Junior School
Elementary: PublicSt Eugene Catholic School
Elementary: CatholicSt Marcellus Catholic School
Elementary: CatholicHilltop Middle School
Elementary: PublicFather Serra Catholic School
Elementary: CatholicAll Saints Catholic School
Elementary: CatholicSchool of Experiential Education
Secondary: PublicCentral Etobicoke High School
Secondary: PublicScarlett Heights Entrepreneurial Academy
Secondary: PublicKipling Collegiate Institute
Secondary: PublicRichview Collegiate Institute
Secondary: PublicMartingrove Collegiate Institute
Secondary: Public-
55 Cafe
6 Dixon Rd, Toronto, ON M9P 2K9 2.89km -
St Louis Bar and Grill
557 Dixon Road, Unit 130, Toronto, ON M9W 1A8 3.02km -
Pizzeria Via Napoli
4923 Dundas Street W, Toronto, ON M9A 1B6 3.21km
-
The Second Cup
265 Wincott Drive, Toronto, ON M9R 2R7 0.58km -
Timothy's World News Cafe
250 Wincott Dr, Etobicoke, ON M9R 2R5 0.71km -
Olga's Espresso Bar
140 La Rose Avenue, Toronto, ON M9P 1B2 1.61km
-
Fitness 365
40 Ronson Dr, Etobicoke, ON M9W 1B3 3.22km -
GoodLife Fitness
3300 Bloor Street West, Etobicoke, ON M8X 2X2 3.69km -
GoodLife Fitness
2549 Weston Rd, Toronto, ON M9N 2A7 3.72km
-
Shoppers Drug Mart
1500 Islington Avenue, Etobicoke, ON M9A 3L8 1.61km -
Shoppers Drug Mart
270 The Kingsway, Toronto, ON M9A 3T7 2.2km -
Emiliano & Ana's No Frills
245 Dixon Road, Toronto, ON M9P 2M4 2.27km
-
Subway
265 Wincott Drive, Unit B, Toronto, ON M9R 2R5 0.58km -
Durdur
250 Wincott Drive, Etobicoke, ON M9R 2R5 0.68km -
Shawarma and Burger
250 Wincott Drive, Toronto, ON M9R 2R5 0.71km
-
Humbertown Shopping Centre
270 The Kingsway, Etobicoke, ON M9A 3T7 2.32km -
Crossroads Plaza
2625 Weston Road, Toronto, ON M9N 3W1 3.98km -
Six Points Plaza
5230 Dundas Street W, Etobicoke, ON M9B 1A8 4.03km
-
Metro
201 Lloyd Manor Road, Etobicoke, ON M9B 6H6 1.34km -
Foodland
1500 Islington Avenue, Toronto, ON M9A 3L8 1.61km -
Metro
1500 Royal York Road, Etobicoke, ON M9P 3B6 1.79km
-
LCBO
211 Lloyd Manor Road, Toronto, ON M9B 6H6 1.45km -
LCBO
2946 Bloor St W, Etobicoke, ON M8X 1B7 3.99km -
LCBO
2625D Weston Road, Toronto, ON M9N 3W1 4.08km
-
Shell
230 Lloyd Manor Road, Toronto, ON M9B 5K7 1.51km -
Tim Hortons
280 Scarlett Road, Etobicoke, ON M9A 4S4 2.45km -
Hill Garden Sunoco Station
724 Scarlett Road, Etobicoke, ON M9P 2T5 2.6km
-
Kingsway Theatre
3030 Bloor Street W, Toronto, ON M8X 1C4 3.89km -
Cineplex Cinemas Queensway and VIP
1025 The Queensway, Etobicoke, ON M8Z 6C7 6.46km -
Imagine Cinemas
500 Rexdale Boulevard, Toronto, ON M9W 6K5 6.93km
-
Richview Public Library
1806 Islington Ave, Toronto, ON M9P 1L4 0.8km -
Toronto Public Library - Weston
2 King Street, Toronto, ON M9N 1K9 3.18km -
Toronto Public Library Eatonville
430 Burnhamthorpe Road, Toronto, ON M9B 2B1 3.73km
-
Humber River Regional Hospital
2175 Keele Street, York, ON M6M 3Z4 5.73km -
Humber River Hospital
1235 Wilson Avenue, Toronto, ON M3M 0B2 6.63km -
William Osler Health Centre
Etobicoke General Hospital, 101 Humber College Boulevard, Toronto, ON M9V 1R8 7.58km
-
Riverlea Park
919 Scarlett Rd, Toronto ON M9P 2V3 2.92km -
Centennial Park
156 Centennial Park Rd, Etobicoke ON M9C 5N3 4.29km -
Park Lawn Park
Pk Lawn Rd, Etobicoke ON M8Y 4B6 5.43km
-
TD Bank Financial Group
1498 Islington Ave, Etobicoke ON M9A 3L7 1.64km -
RBC Royal Bank
415 the Westway (Martingrove), Etobicoke ON M9R 1H5 2.26km -
HSBC Bank Canada
170 Attwell Dr, Toronto ON M9W 5Z5 4.18km
- 4 bath
- 5 bed
- 5000 sqft
44 Pheasant Lane, Toronto, Ontario • M9A 1T4 • Princess-Rosethorn
- 7 bath
- 4 bed
- 3500 sqft
12 Bearwood Drive, Toronto, Ontario • M9A 4G4 • Edenbridge-Humber Valley
- 4 bath
- 4 bed
- 2500 sqft
89 Valecrest Drive, Toronto, Ontario • M9A 4P5 • Edenbridge-Humber Valley
- 4 bath
- 5 bed
- 3500 sqft
43 Edenbridge Drive, Toronto, Ontario • M9A 3E8 • Edenbridge-Humber Valley
- 7 bath
- 5 bed
- 5000 sqft
57 Meadowbank Road, Toronto, Ontario • M9B 5C7 • Islington-City Centre West
- 5 bath
- 4 bed
- 5000 sqft
14 Reigate Road, Toronto, Ontario • M9A 2Y2 • Edenbridge-Humber Valley






















