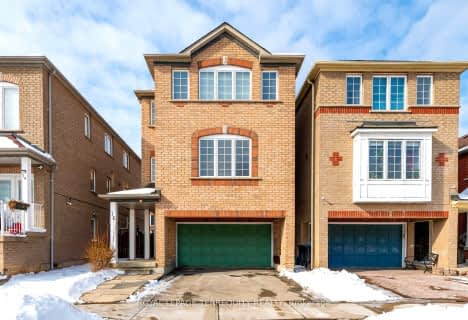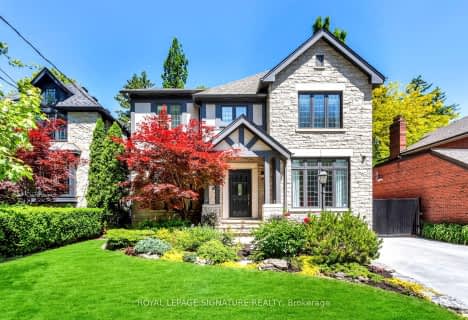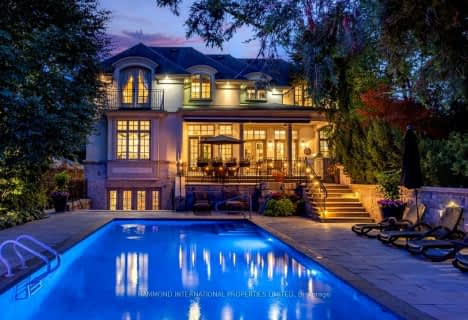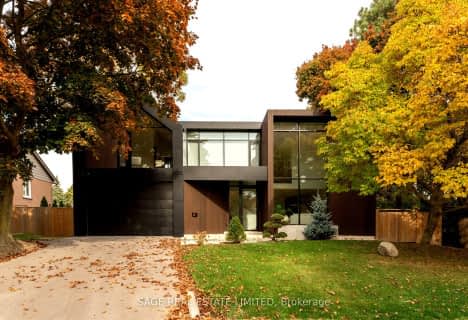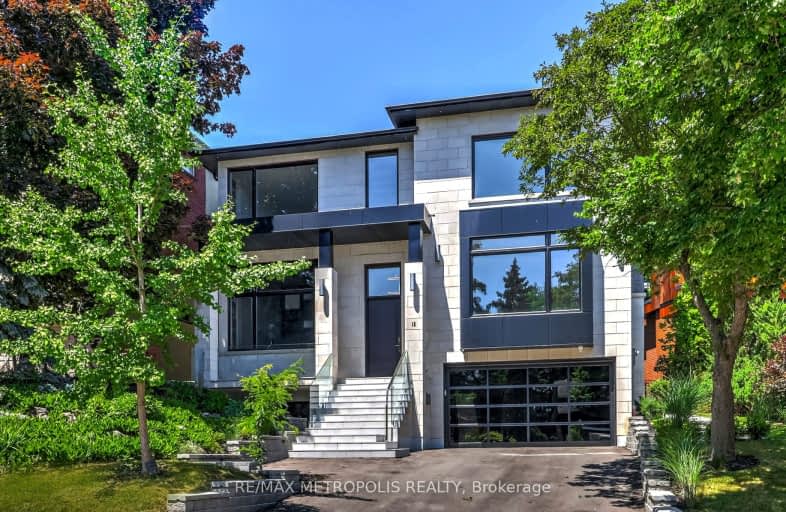
Car-Dependent
- Almost all errands require a car.
Good Transit
- Some errands can be accomplished by public transportation.
Somewhat Bikeable
- Most errands require a car.

Lambton Park Community School
Elementary: PublicSt Demetrius Catholic School
Elementary: CatholicWestmount Junior School
Elementary: PublicHumber Valley Village Junior Middle School
Elementary: PublicLambton Kingsway Junior Middle School
Elementary: PublicAll Saints Catholic School
Elementary: CatholicFrank Oke Secondary School
Secondary: PublicYork Humber High School
Secondary: PublicScarlett Heights Entrepreneurial Academy
Secondary: PublicRunnymede Collegiate Institute
Secondary: PublicEtobicoke Collegiate Institute
Secondary: PublicRichview Collegiate Institute
Secondary: Public-
The Cat Pub & Eatery
3513 Dundas Street W, Toronto, ON M6S 2S6 2.3km -
Cafe Santorini
425 Jane St, Toronto, ON M6S 3Z7 2.73km -
The Old Sod Pub
2936 Bloor Street W, Etobicoke, ON M8X 1B6 2.8km
-
Second Cup
270 The Kingsway, Etobicoke, ON M9A 3T7 1.26km -
Patricia's Cake Creations
4130 Dundas Street W, Toronto, ON M8X 1X3 1.41km -
Starbucks
4242 Dundas Street West, Toronto, ON M8X 1Y6 1.49km
-
Shoppers Drug Mart
270 The Kingsway, Toronto, ON M9A 3T7 1.22km -
Shoppers Drug Mart
1500 Islington Avenue, Etobicoke, ON M9A 3L8 1.66km -
Jane Park Plaza Pharmasave
873 Jane Street, York, ON M6N 4C4 1.7km
-
New Orleans Seafood & Steakhouse
267 Scarlett Road, Toronto, ON M6N 4L1 0.98km -
Mr Sub
4020 Dundas Street W, York, ON M6S 4W6 1.39km -
Domino's Pizza
4204 Dundas Street W, Toronto, ON M8X 1Y6 1.43km
-
HearingLife
270 The Kingsway, Etobicoke, ON M9A 3T7 1.21km -
Stock Yards Village
1980 St. Clair Avenue W, Toronto, ON M6N 4X9 3.65km -
Toronto Stockyards
590 Keele Street, Toronto, ON M6N 3E7 3.92km
-
Loblaws
270 The Kingsway, Etobicoke, ON M9A 3T7 1.26km -
Scarlett Convenience
36 Scarlett Rd, York, ON M6N 4K1 1.37km -
Bruno's Fine Foods
4242 Dundas Street W, Etobicoke, ON M8X 1Y6 1.49km
-
The Beer Store
3524 Dundas St W, York, ON M6S 2S1 2.3km -
LCBO - Dundas and Jane
3520 Dundas St W, Dundas and Jane, York, ON M6S 2S1 2.32km -
LCBO
2946 Bloor St W, Etobicoke, ON M8X 1B7 2.8km
-
Tim Hortons
280 Scarlett Road, Etobicoke, ON M9A 4S4 1.05km -
Karmann Fine Cars
2620 Saint Clair Avenue W, Toronto, ON M6N 1M1 1.97km -
Cango
2580 St Clair Avenue W, Toronto, ON M6N 1L9 2.19km
-
Kingsway Theatre
3030 Bloor Street W, Toronto, ON M8X 1C4 2.85km -
Revue Cinema
400 Roncesvalles Ave, Toronto, ON M6R 2M9 5.76km -
Cineplex Cinemas Queensway and VIP
1025 The Queensway, Etobicoke, ON M8Z 6C7 5.78km
-
Jane Dundas Library
620 Jane Street, Toronto, ON M4W 1A7 2.15km -
Richview Public Library
1806 Islington Ave, Toronto, ON M9P 1L4 2.32km -
Mount Dennis Library
1123 Weston Road, Toronto, ON M6N 3S3 2.72km
-
Humber River Regional Hospital
2175 Keele Street, York, ON M6M 3Z4 4.36km -
Humber River Hospital
1235 Wilson Avenue, Toronto, ON M3M 0B2 6.07km -
St Joseph's Health Centre
30 The Queensway, Toronto, ON M6R 1B5 6.43km
-
Donnybrook Park
43 Loyalist Rd, Toronto ON 2.18km -
Lessard Park
52 Lessard Ave, Toronto ON M6S 1X6 3km -
Kingsview Park
47 St Andrews Blvd, Toronto ON 4.33km
-
TD Bank Financial Group
1498 Islington Ave, Etobicoke ON M9A 3L7 1.69km -
RBC Royal Bank
1970 Saint Clair Ave W, Toronto ON M6N 0A3 3.75km -
RBC Royal Bank
2329 Bloor St W (Windermere Ave), Toronto ON M6S 1P1 3.84km
- 4 bath
- 5 bed
- 5000 sqft
44 Pheasant Lane, Toronto, Ontario • M9A 1T4 • Princess-Rosethorn
- 4 bath
- 4 bed
- 2500 sqft
89 Valecrest Drive, Toronto, Ontario • M9A 4P5 • Edenbridge-Humber Valley
- 5 bath
- 4 bed
- 5000 sqft
38 Ravensbourne Crescent, Toronto, Ontario • M9A 2A8 • Princess-Rosethorn
- 5 bath
- 4 bed
- 5000 sqft
14 Reigate Road, Toronto, Ontario • M9A 2Y2 • Edenbridge-Humber Valley
- 4 bath
- 5 bed
- 3500 sqft
47A Baby Point Crescent, Toronto, Ontario • M6S 2B7 • Lambton Baby Point





