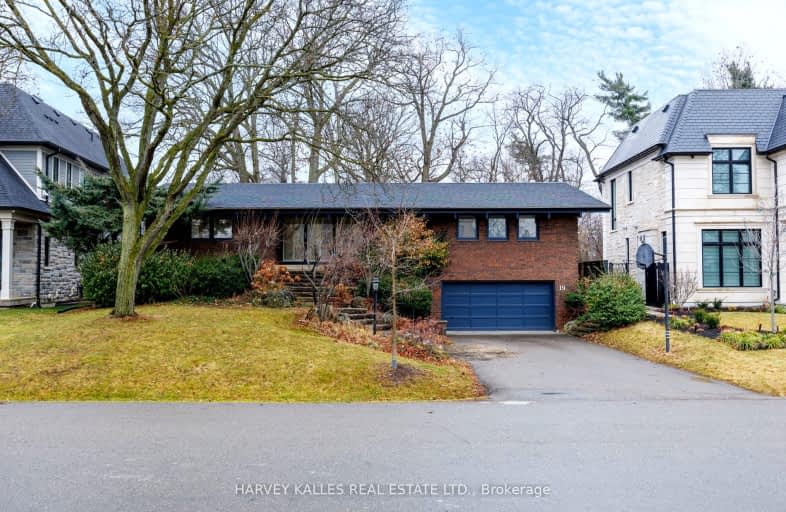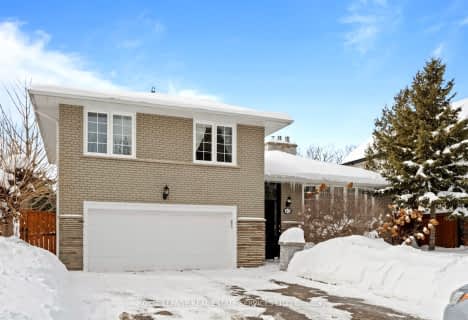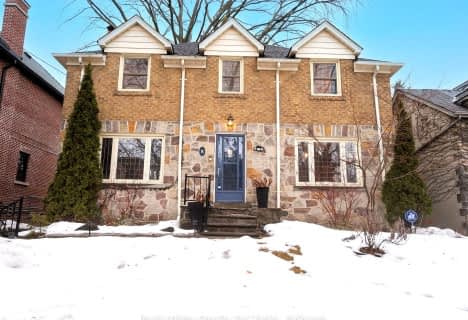Car-Dependent
- Most errands require a car.
Good Transit
- Some errands can be accomplished by public transportation.
Somewhat Bikeable
- Most errands require a car.

St George's Junior School
Elementary: PublicPrincess Margaret Junior School
Elementary: PublicSt Marcellus Catholic School
Elementary: CatholicRosethorn Junior School
Elementary: PublicJohn G Althouse Middle School
Elementary: PublicSt Gregory Catholic School
Elementary: CatholicCentral Etobicoke High School
Secondary: PublicScarlett Heights Entrepreneurial Academy
Secondary: PublicKipling Collegiate Institute
Secondary: PublicBurnhamthorpe Collegiate Institute
Secondary: PublicRichview Collegiate Institute
Secondary: PublicMartingrove Collegiate Institute
Secondary: Public-
Fox & Fiddle Precinct
4946 Dundas St W, Etobicoke, ON M9A 1B7 2.42km -
Pizzeria Via Napoli
4923 Dundas Street W, Toronto, ON M9A 1B6 2.42km -
Tessie McDaid's Irish Pub
5078 Dundas Street W, Toronto, ON M9A 2.61km
-
Java Joe
1500 Islington Avenue, Etobicoke, ON M9A 3L8 1.06km -
The Second Cup
265 Wincott Drive, Toronto, ON M9R 2R7 1.33km -
Dudu’s Cafe
250 Wincott Drive, Toronto, ON M9R 2R5 1.37km
-
F45 Training Lambton-Kingsway
4158 Dundas Street W, Etobicoke, ON M8X 1X3 2.84km -
GoodLife Fitness
380 The East Mall, Etobicoke, ON M9B 6L5 2.93km -
GoodLife Fitness
3300 Bloor Street West, Etobicoke, ON M8X 2X2 2.97km
-
Shoppers Drug Mart
1500 Islington Avenue, Etobicoke, ON M9A 3L8 1.06km -
Shoppers Drug Mart
270 The Kingsway, Toronto, ON M9A 3T7 1.96km -
Shoppers Drug Mart
600 The East Mall, Unit 1, Toronto, ON M9B 4B1 2.2km
-
Java Joe
1500 Islington Avenue, Etobicoke, ON M9A 3L8 1.06km -
Bento Sushi
201 Lloyd Manor Road, Etobicoke, ON M9B 6H6 1.33km -
Subway
265 Wincott Drive, Unit B, Toronto, ON M9R 2R5 1.33km
-
Humbertown Shopping Centre
270 The Kingsway, Etobicoke, ON M9A 3T7 2.05km -
Six Points Plaza
5230 Dundas Street W, Etobicoke, ON M9B 1A8 3.08km -
Cloverdale Mall
250 The East Mall, Etobicoke, ON M9B 3Y8 4.12km
-
Foodland
1500 Islington Avenue, Toronto, ON M9A 3L8 1.06km -
Metro
201 Lloyd Manor Road, Etobicoke, ON M9B 6H6 1.33km -
Loblaws
270 The Kingsway, Etobicoke, ON M9A 3T7 1.99km
-
LCBO
211 Lloyd Manor Road, Toronto, ON M9B 6H6 1.38km -
LCBO
2946 Bloor St W, Etobicoke, ON M8X 1B7 3.54km -
The Beer Store
666 Burhhamthorpe Road, Toronto, ON M9C 2Z4 3.89km
-
Shell
230 Lloyd Manor Road, Toronto, ON M9B 5K7 1.46km -
Tim Hortons
280 Scarlett Road, Etobicoke, ON M9A 4S4 3.09km -
A1 Quality Chimney Cleaning & Repair
48 Fieldway Road, Toronto, ON M8Z 3L2 3.16km
-
Kingsway Theatre
3030 Bloor Street W, Toronto, ON M8X 1C4 3.36km -
Cineplex Cinemas Queensway and VIP
1025 The Queensway, Etobicoke, ON M8Z 6C7 5.66km -
Imagine Cinemas
500 Rexdale Boulevard, Toronto, ON M9W 6K5 7.45km
-
Richview Public Library
1806 Islington Ave, Toronto, ON M9P 1L4 1.77km -
Toronto Public Library Eatonville
430 Burnhamthorpe Road, Toronto, ON M9B 2B1 2.71km -
Toronto Public Library
36 Brentwood Road N, Toronto, ON M8X 2B5 3.23km
-
Humber River Regional Hospital
2175 Keele Street, York, ON M6M 3Z4 6.48km -
Queensway Care Centre
150 Sherway Drive, Etobicoke, ON M9C 1A4 6.67km -
Trillium Health Centre - Toronto West Site
150 Sherway Drive, Toronto, ON M9C 1A4 6.67km
-
Tom Riley Park
3200 Bloor St W (at Islington Ave.), Etobicoke ON M8X 1E1 3.47km -
Park Lawn Park
Pk Lawn Rd, Etobicoke ON M8Y 4B6 4.97km -
Rennie Park
1 Rennie Ter, Toronto ON M6S 4Z9 6.03km
-
President's Choice Financial ATM
3671 Dundas St W, Etobicoke ON M6S 2T3 3.86km -
CIBC
1582 the Queensway (at Atomic Ave.), Etobicoke ON M8Z 1V1 5.51km -
RBC Royal Bank
1970 Saint Clair Ave W, Toronto ON M6N 0A3 5.94km
- 4 bath
- 5 bed
- 5000 sqft
44 Pheasant Lane, Toronto, Ontario • M9A 1T4 • Princess-Rosethorn
- 4 bath
- 4 bed
35 Botfield Avenue, Toronto, Ontario • M9B 4E2 • Islington-City Centre West
- 3 bath
- 4 bed
- 2500 sqft
406 The Kingsway, Toronto, Ontario • M9A 3V9 • Princess-Rosethorn
- 4 bath
- 4 bed
- 3000 sqft
163 Martin Grove Road, Toronto, Ontario • M9B 4K8 • Islington-City Centre West
- — bath
- — bed
- — sqft
8 Bell Royal Court, Toronto, Ontario • M9A 4G6 • Edenbridge-Humber Valley
- 4 bath
- 4 bed
317 La Rose Avenue, Toronto, Ontario • M9P 1B8 • Willowridge-Martingrove-Richview






















