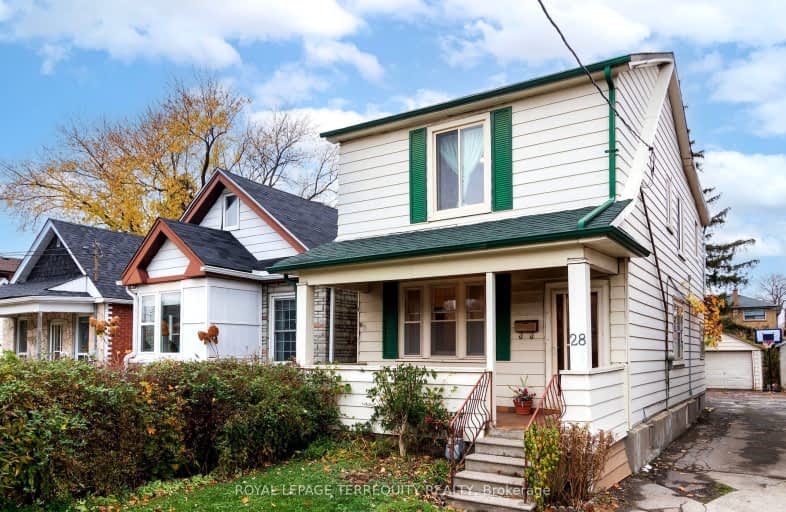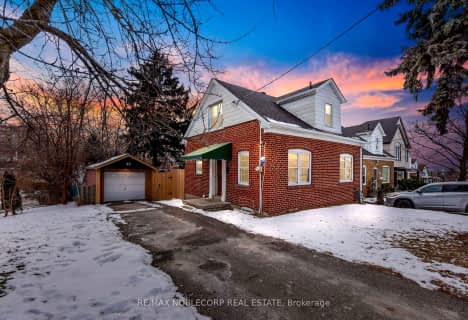Somewhat Walkable
- Some errands can be accomplished on foot.
Excellent Transit
- Most errands can be accomplished by public transportation.
Bikeable
- Some errands can be accomplished on bike.

Lambton Park Community School
Elementary: PublicCordella Junior Public School
Elementary: PublicBala Avenue Community School
Elementary: PublicRockcliffe Middle School
Elementary: PublicRoselands Junior Public School
Elementary: PublicOur Lady of Victory Catholic School
Elementary: CatholicFrank Oke Secondary School
Secondary: PublicYork Humber High School
Secondary: PublicGeorge Harvey Collegiate Institute
Secondary: PublicRunnymede Collegiate Institute
Secondary: PublicBlessed Archbishop Romero Catholic Secondary School
Secondary: CatholicYork Memorial Collegiate Institute
Secondary: Public-
Étienne Brulé Park
13 Crosby Ave, Toronto ON M6S 2P8 1.96km -
Humbertown Park
Toronto ON 2.68km -
Chestnut Hill Park
Toronto ON 3.45km
-
Scotiabank
1151 Weston Rd (Eglinton ave west), Toronto ON M6M 4P3 1.18km -
President's Choice Financial ATM
3671 Dundas St W, Etobicoke ON M6S 2T3 1.59km -
BMO Bank of Montreal
2471 St Clair Ave W (at Runnymede), Toronto ON M6N 4Z5 1.72km
- 2 bath
- 3 bed
- 700 sqft
22 Rotherham Avenue, Toronto, Ontario • M6M 1L8 • Keelesdale-Eglinton West
- 1 bath
- 3 bed
- 700 sqft
77 Lonborough Avenue, Toronto, Ontario • M6M 1X7 • Beechborough-Greenbrook
- 2 bath
- 3 bed
- 1100 sqft
5 Regent Street, Toronto, Ontario • M6N 3N6 • Keelesdale-Eglinton West
- 2 bath
- 3 bed
- 1100 sqft
105 Rockwell Avenue, Toronto, Ontario • M6N 1N9 • Weston-Pellam Park
- 2 bath
- 4 bed
- 1500 sqft
53 Beechborough Avenue, Toronto, Ontario • M6M 1Z4 • Beechborough-Greenbrook
- 4 bath
- 3 bed
- 1500 sqft
39 Ypres Road, Toronto, Ontario • M6M 0B2 • Keelesdale-Eglinton West
- 3 bath
- 3 bed
- 1100 sqft
72 Rockcliffe Boulevard, Toronto, Ontario • M6N 4R5 • Rockcliffe-Smythe














