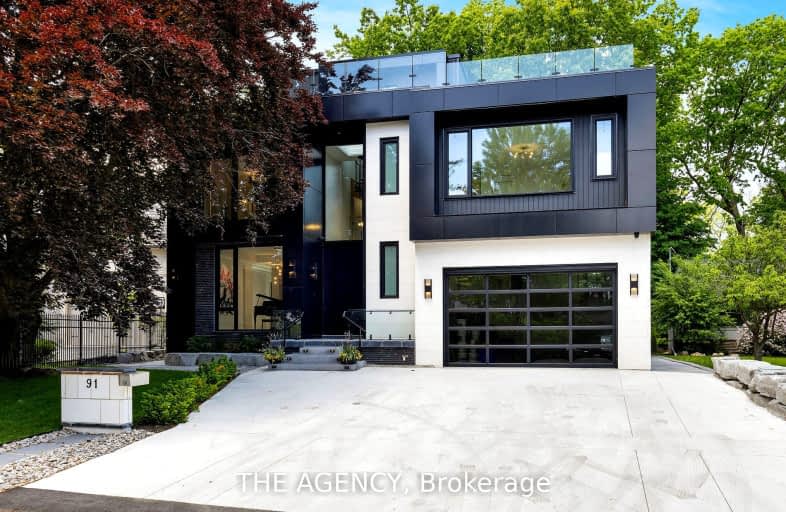Car-Dependent
- Almost all errands require a car.
Good Transit
- Some errands can be accomplished by public transportation.
Somewhat Bikeable
- Most errands require a car.

St Demetrius Catholic School
Elementary: CatholicWestmount Junior School
Elementary: PublicHumber Valley Village Junior Middle School
Elementary: PublicHilltop Middle School
Elementary: PublicFather Serra Catholic School
Elementary: CatholicAll Saints Catholic School
Elementary: CatholicFrank Oke Secondary School
Secondary: PublicYork Humber High School
Secondary: PublicScarlett Heights Entrepreneurial Academy
Secondary: PublicWeston Collegiate Institute
Secondary: PublicEtobicoke Collegiate Institute
Secondary: PublicRichview Collegiate Institute
Secondary: Public-
The Cat Pub & Eatery
3513 Dundas Street W, Toronto, ON M6S 2S6 2.73km -
Scrawny Ronny’s Sports Bar & Grill
2011 Lawrence Avenue W, Unit 16, Toronto, ON M9N 1H4 2.83km -
Central Bar & Grill
2007 Lawrence Avenue W, York, ON M9N 3V1 2.85km
-
Olga's Espresso Bar
140 La Rose Avenue, Toronto, ON M9P 1B2 1.13km -
Second Cup
270 The Kingsway, Etobicoke, ON M9A 3T7 1.56km -
Java Joe
1500 Islington Avenue, Etobicoke, ON M9A 3L8 1.69km
-
F45 Training Lambton-Kingsway
4158 Dundas Street W, Etobicoke, ON M8X 1X3 1.84km -
The Motion Room
3431 Dundas Street W, Toronto, ON M6S 2S4 3.01km -
GoodLife Fitness
3300 Bloor Street West, Etobicoke, ON M8X 2X2 3.37km
-
Shoppers Drug Mart
270 The Kingsway, Toronto, ON M9A 3T7 1.5km -
Shoppers Drug Mart
1500 Islington Avenue, Etobicoke, ON M9A 3L8 1.69km -
Jane Park Plaza Pharmasave
873 Jane Street, York, ON M6N 4C4 1.99km
-
Pizza Pizza
140 La Rose Avenue, Toronto, ON M9P 1B2 1.13km -
New Orleans Seafood & Steakhouse
267 Scarlett Road, Toronto, ON M6N 4L1 1.17km -
Crudo Pizza & Panuozzo
1451 Royal York Rd, Toronto, ON M9P 3B2 1.38km
-
Humbertown Shopping Centre
270 The Kingsway, Etobicoke, ON M9A 3T7 1.6km -
Stock Yards Village
1980 St. Clair Avenue W, Toronto, ON M6N 4X9 4.02km -
Crossroads Plaza
2625 Weston Road, Toronto, ON M9N 3W1 4.17km
-
Loblaws
270 The Kingsway, Etobicoke, ON M9A 3T7 1.56km -
Foodland
1500 Islington Avenue, Toronto, ON M9A 3L8 1.69km -
Scarlett Convenience
36 Scarlett Rd, York, ON M6N 4K1 1.82km
-
The Beer Store
3524 Dundas St W, York, ON M6S 2S1 2.73km -
LCBO - Dundas and Jane
3520 Dundas St W, Dundas and Jane, York, ON M6S 2S1 2.76km -
LCBO
211 Lloyd Manor Road, Toronto, ON M9B 6H6 2.95km
-
Tim Hortons
280 Scarlett Road, Etobicoke, ON M9A 4S4 1.05km -
Hill Garden Sunoco Station
724 Scarlett Road, Etobicoke, ON M9P 2T5 2.21km -
Karmann Fine Cars
2620 Saint Clair Avenue W, Toronto, ON M6N 1M1 2.41km
-
Kingsway Theatre
3030 Bloor Street W, Toronto, ON M8X 1C4 3.23km -
Cineplex Cinemas Queensway and VIP
1025 The Queensway, Etobicoke, ON M8Z 6C7 6.12km -
Revue Cinema
400 Roncesvalles Ave, Toronto, ON M6R 2M9 6.21km
-
Richview Public Library
1806 Islington Ave, Toronto, ON M9P 1L4 1.87km -
Jane Dundas Library
620 Jane Street, Toronto, ON M4W 1A7 2.6km -
Mount Dennis Library
1123 Weston Road, Toronto, ON M6N 3S3 2.86km
-
Humber River Regional Hospital
2175 Keele Street, York, ON M6M 3Z4 4.44km -
Humber River Hospital
1235 Wilson Avenue, Toronto, ON M3M 0B2 5.9km -
St Joseph's Health Centre
30 The Queensway, Toronto, ON M6R 1B5 6.89km
-
Elm Park
3.4km -
Étienne Brulé Park
13 Crosby Ave, Toronto ON M6S 2P8 2.28km -
Tom Riley Park
3200 Bloor St W (at Islington Ave.), Etobicoke ON M8X 1E1 4.1km
-
RBC Royal Bank
1970 Saint Clair Ave W, Toronto ON M6N 0A3 4.1km -
RBC Royal Bank
2329 Bloor St W (Windermere Ave), Toronto ON M6S 1P1 4.31km -
CIBC
2219 Bloor St W (at Runnymede Rd.), Toronto ON M6S 1N5 4.51km


