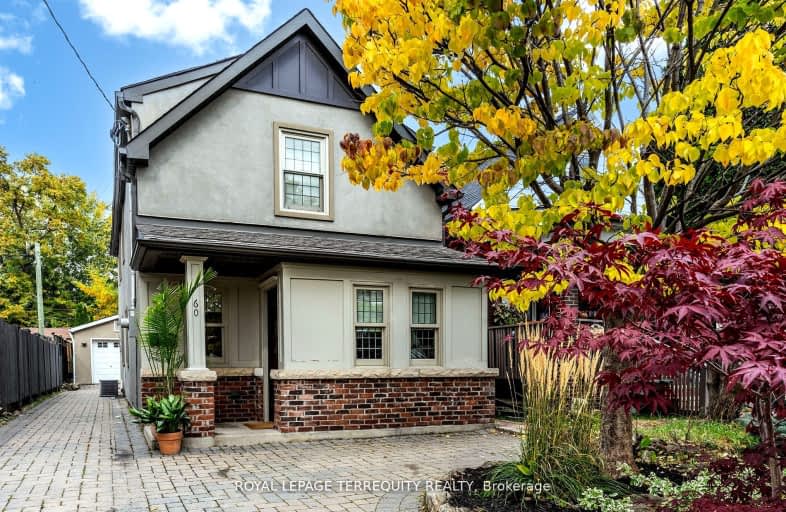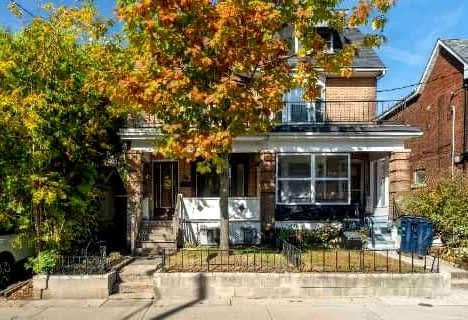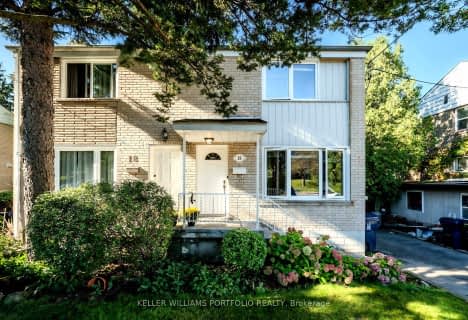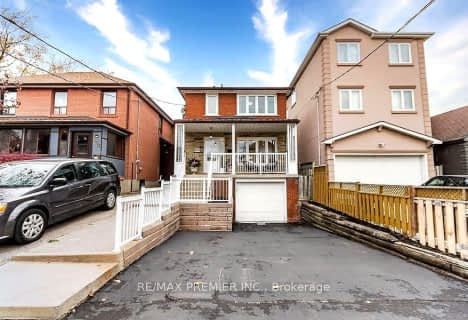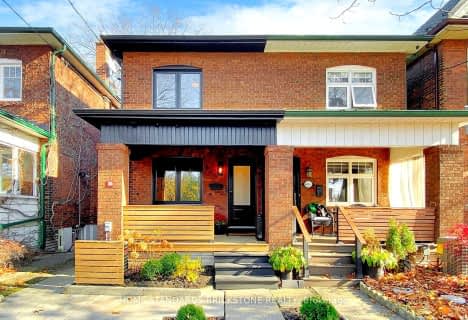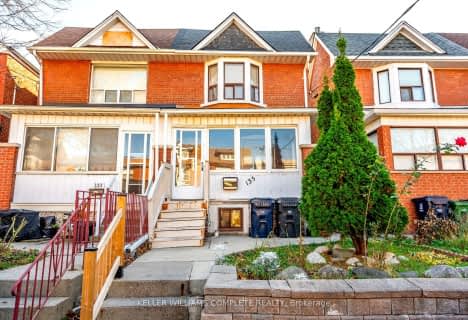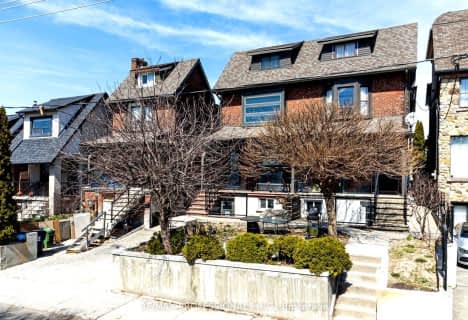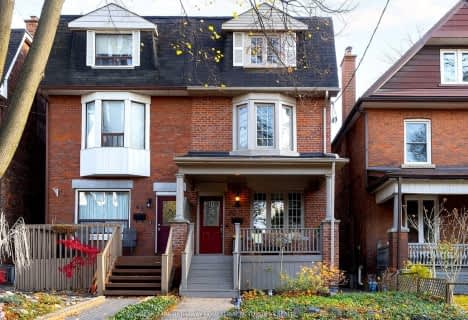Very Walkable
- Most errands can be accomplished on foot.
Excellent Transit
- Most errands can be accomplished by public transportation.
Somewhat Bikeable
- Most errands require a car.

Dennis Avenue Community School
Elementary: PublicCordella Junior Public School
Elementary: PublicKeelesdale Junior Public School
Elementary: PublicHarwood Public School
Elementary: PublicSanta Maria Catholic School
Elementary: CatholicOur Lady of Victory Catholic School
Elementary: CatholicFrank Oke Secondary School
Secondary: PublicYork Humber High School
Secondary: PublicGeorge Harvey Collegiate Institute
Secondary: PublicRunnymede Collegiate Institute
Secondary: PublicBlessed Archbishop Romero Catholic Secondary School
Secondary: CatholicYork Memorial Collegiate Institute
Secondary: Public-
Étienne Brulé Park
13 Crosby Ave, Toronto ON M6S 2P8 2.63km -
Wadsworth Park
ON 2.65km -
Earlscourt Park
1200 Lansdowne Ave, Toronto ON M6H 3Z8 2.91km
-
Scotiabank
1151 Weston Rd (Eglinton ave west), Toronto ON M6M 4P3 0.57km -
TD Bank Financial Group
2623 Eglinton Ave W, Toronto ON M6M 1T6 1.1km -
President's Choice Financial ATM
3671 Dundas St W, Etobicoke ON M6S 2T3 2.13km
- 1 bath
- 3 bed
- 1100 sqft
103 Bernice Crescent, Toronto, Ontario • M6N 1W7 • Rockcliffe-Smythe
- 3 bath
- 3 bed
- 1100 sqft
90A Bicknell Avenue, Toronto, Ontario • M6M 4G7 • Keelesdale-Eglinton West
- 3 bath
- 3 bed
- 1500 sqft
805 Windermere Avenue, Toronto, Ontario • M6S 3M5 • Runnymede-Bloor West Village
- 3 bath
- 3 bed
- 1100 sqft
135 Hope Street, Toronto, Ontario • M6E 1K2 • Corso Italia-Davenport
- 4 bath
- 4 bed
- 1500 sqft
61 Fairview Avenue, Toronto, Ontario • M6P 3A3 • High Park North
