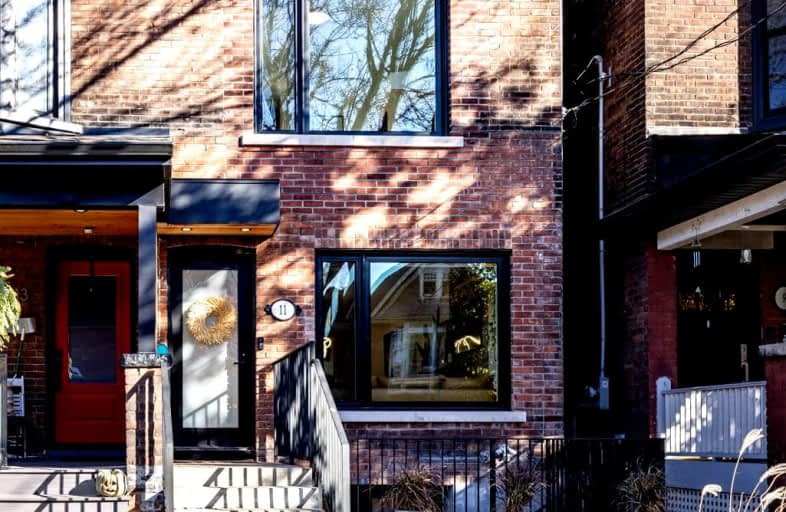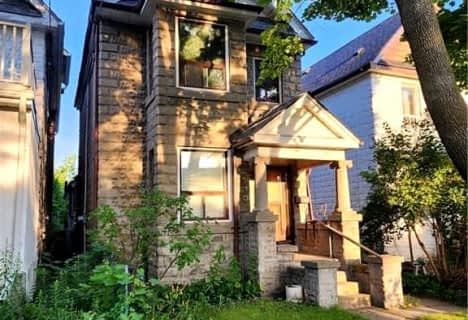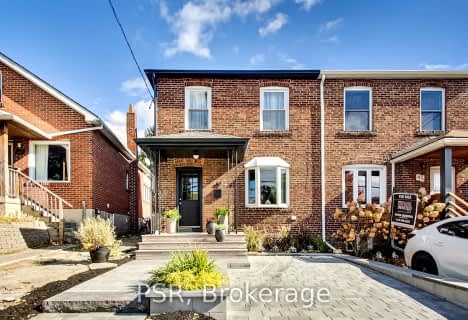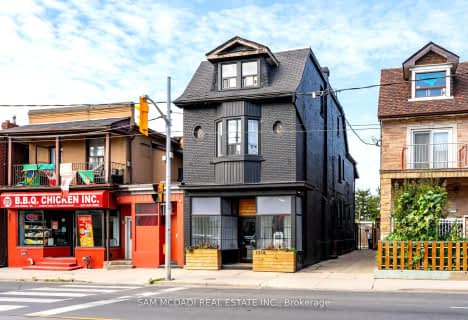
Walker's Paradise
- Daily errands do not require a car.
Rider's Paradise
- Daily errands do not require a car.
Biker's Paradise
- Daily errands do not require a car.

St Rita Catholic School
Elementary: CatholicMountview Alternative School Junior
Elementary: PublicSt Luigi Catholic School
Elementary: CatholicPerth Avenue Junior Public School
Elementary: PublicIndian Road Crescent Junior Public School
Elementary: PublicKeele Street Public School
Elementary: PublicCaring and Safe Schools LC4
Secondary: PublicÉSC Saint-Frère-André
Secondary: CatholicÉcole secondaire Toronto Ouest
Secondary: PublicBloor Collegiate Institute
Secondary: PublicBishop Marrocco/Thomas Merton Catholic Secondary School
Secondary: CatholicHumberside Collegiate Institute
Secondary: Public-
Perth Square Park
350 Perth Ave (at Dupont St.), Toronto ON 0.68km -
Campbell Avenue Park
Campbell Ave, Toronto ON 0.74km -
Sorauren Avenue Park
289 Sorauren Ave (at Wabash Ave.), Toronto ON 1.34km
-
TD Bank Financial Group
1347 St Clair Ave W, Toronto ON M6E 1C3 1.99km -
Meridian Credit Union ATM
2238 Bloor St W (Runnymede), Toronto ON M6S 1N6 2.03km -
TD Bank Financial Group
870 St Clair Ave W, Toronto ON M6C 1C1 3km
- 3 bath
- 5 bed
- 3000 sqft
1 St. Marks Road, Toronto, Ontario • M6S 2H5 • Lambton Baby Point
- 2 bath
- 3 bed
- 1500 sqft
262 Havelock Street, Toronto, Ontario • M6H 3B9 • Dufferin Grove
- 2 bath
- 3 bed
- 1100 sqft
73 Pendrith Street, Toronto, Ontario • M6G 1R8 • Dovercourt-Wallace Emerson-Junction
- 3 bath
- 3 bed
- 1100 sqft
34 Beresford Avenue, Toronto, Ontario • M6S 3A8 • High Park-Swansea
- 6 bath
- 5 bed
1218 Dufferin Street, Toronto, Ontario • M6H 4C1 • Dovercourt-Wallace Emerson-Junction





















