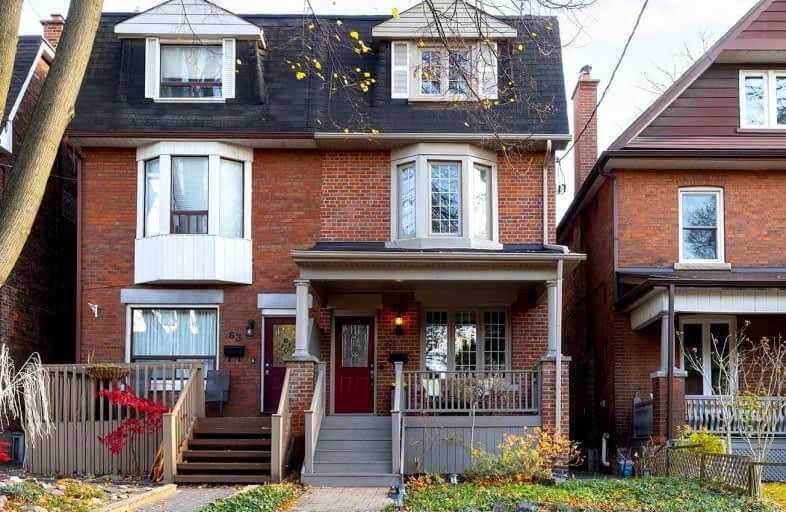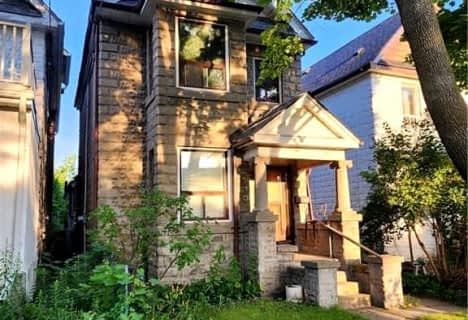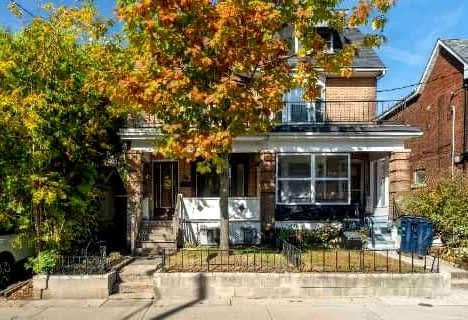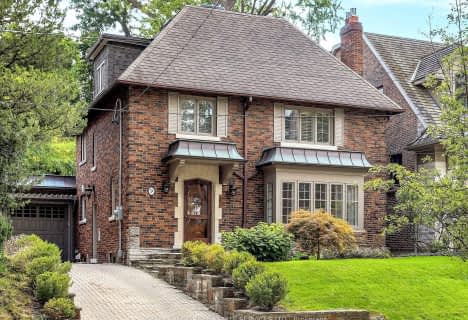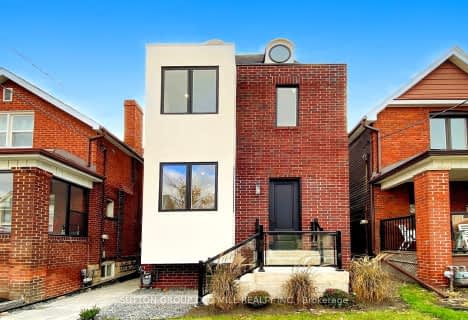Very Walkable
- Most errands can be accomplished on foot.
Excellent Transit
- Most errands can be accomplished by public transportation.
Very Bikeable
- Most errands can be accomplished on bike.

High Park Alternative School Junior
Elementary: PublicKing George Junior Public School
Elementary: PublicJames Culnan Catholic School
Elementary: CatholicAnnette Street Junior and Senior Public School
Elementary: PublicSt Cecilia Catholic School
Elementary: CatholicRunnymede Junior and Senior Public School
Elementary: PublicThe Student School
Secondary: PublicUrsula Franklin Academy
Secondary: PublicRunnymede Collegiate Institute
Secondary: PublicBlessed Archbishop Romero Catholic Secondary School
Secondary: CatholicWestern Technical & Commercial School
Secondary: PublicHumberside Collegiate Institute
Secondary: Public-
High Park
1873 Bloor St W (at Parkside Dr), Toronto ON M6R 2Z3 1.11km -
Étienne Brulé Park
13 Crosby Ave, Toronto ON M6S 2P8 1.92km -
Perth Square Park
350 Perth Ave (at Dupont St.), Toronto ON 2.01km
-
Meridian Credit Union ATM
2238 Bloor St W (Runnymede), Toronto ON M6S 1N6 0.95km -
President's Choice Financial ATM
3671 Dundas St W, Etobicoke ON M6S 2T3 1.69km -
TD Bank Financial Group
1347 St Clair Ave W, Toronto ON M6E 1C3 2.78km
- 4 bath
- 6 bed
- 3000 sqft
418 Margueretta Street, Toronto, Ontario • M6H 3S5 • Dovercourt-Wallace Emerson-Junction
- 3 bath
- 5 bed
- 3000 sqft
1 St. Marks Road, Toronto, Ontario • M6S 2H5 • Lambton Baby Point
- 3 bath
- 4 bed
- 1500 sqft
115 Gilmour Avenue, Toronto, Ontario • M6P 3B2 • Runnymede-Bloor West Village
- 3 bath
- 4 bed
- 2000 sqft
180 Morrison Avenue, Toronto, Ontario • M6E 1M7 • Corso Italia-Davenport
- 2 bath
- 4 bed
- 1500 sqft
92 Fairview Avenue, Toronto, Ontario • M6P 3A4 • High Park North
- 2 bath
- 4 bed
- 1100 sqft
308 Glenholme Avenue, Toronto, Ontario • M6E 3C8 • Oakwood Village
- 5 bath
- 4 bed
11 Morland Road, Toronto, Ontario • M6S 2M7 • Runnymede-Bloor West Village
