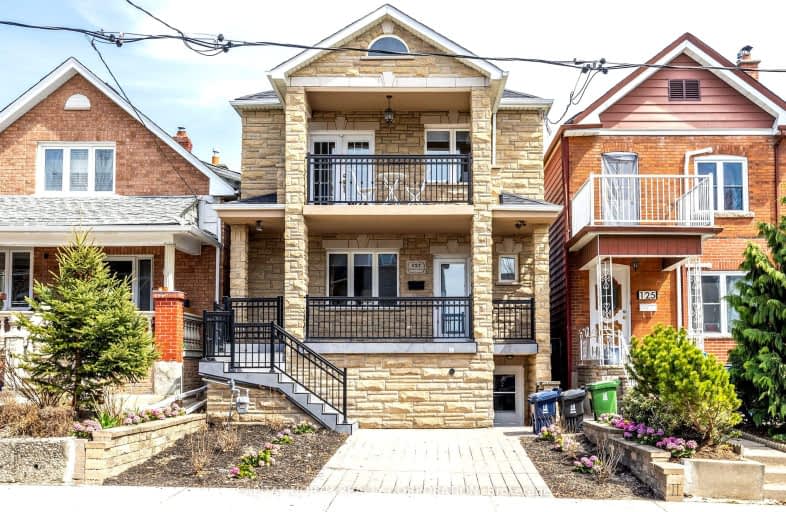Walker's Paradise
- Daily errands do not require a car.
Excellent Transit
- Most errands can be accomplished by public transportation.
Very Bikeable
- Most errands can be accomplished on bike.

St Mary of the Angels Catholic School
Elementary: CatholicBlessed Pope Paul VI Catholic School
Elementary: CatholicStella Maris Catholic School
Elementary: CatholicSt Clare Catholic School
Elementary: CatholicRegal Road Junior Public School
Elementary: PublicRawlinson Community School
Elementary: PublicCaring and Safe Schools LC4
Secondary: PublicALPHA II Alternative School
Secondary: PublicVaughan Road Academy
Secondary: PublicOakwood Collegiate Institute
Secondary: PublicBloor Collegiate Institute
Secondary: PublicBishop Marrocco/Thomas Merton Catholic Secondary School
Secondary: Catholic-
The Cat's Cradle Sports and Spirits
1245 St Clair Avenue W, Toronto, ON M6E 1B8 0.19km -
La Fogata Bar & Restaurant
1157 St Clair Avenue W, Toronto, ON M6E 1B2 0.47km -
EL TREN LATÍNO
1157 St. Clair Ave W, Toronto, ON M6H 2K3 0.48km
-
CAFE St Clair
1321 St Clair Avenue W, Toronto, ON M6E 1C2 0.12km -
Tricolore Bar & Cafe
1240 St Clair Ave W, Toronto, ON M6E 1B7 0.25km -
La Morena
1175A St Clair Avenue W, Toronto, ON M6E 1B5 0.39km
-
Motus Training Studio
15 Adrian Avenue, Unit 164, Toronto, ON M6N 5G4 0.96km -
Planet Fitness
1245 Dupont Street, Unit 1, Toronto, ON M6H 2A6 1.04km -
Quest Health & Performance
231 Wallace Avenue, Toronto, ON M6H 1V5 1.56km
-
Shoppers Drug Mart
1400 Dupont Street, Toronto, ON M6H 2B2 1km -
Pharma Plus
1245 Dupont Street, Toronto, ON M6H 2A6 1.04km -
Rexall
1245 Dupont Street, Toronto, ON M6H 2A6 1.04km
-
Tre Mari Bakery
1311 Saint Clair Avenue W, Toronto, ON M6E 1C2 0.12km -
La Bruschetta Restaurant
1317 St Clair Avenue West, Toronto, ON M6E 1C2 0.12km -
CAFE St Clair
1321 St Clair Avenue W, Toronto, ON M6E 1C2 0.12km
-
Galleria Shopping Centre
1245 Dupont Street, Toronto, ON M6H 2A6 1.04km -
Toronto Stockyards
590 Keele Street, Toronto, ON M6N 3E7 1.69km -
Stock Yards Village
1980 St. Clair Avenue W, Toronto, ON M6N 4X9 1.9km
-
Diana Meat Groceries
1299 St Clair Avenue W, Toronto, ON M6E 1C2 0.1km -
Centro Trattoria & Formaggio
1224 St. Clair Avenue W, Toronto, ON M6E 1B4 0.3km -
Nutriviva
1199 Street Clair Avenue W, Toronto, ON M6E 1B5 0.32km
-
LCBO
908 St Clair Avenue W, Toronto, ON M6C 1C6 1.2km -
4th and 7
1211 Bloor Street W, Toronto, ON M6H 1N4 1.99km -
The Beer Store
2153 St. Clair Avenue, Toronto, ON M6N 1K5 2.12km
-
Ventures Cars and Truck Rentals
1260 Dupont Street, Toronto, ON M6H 2A4 0.94km -
Crosstown Car Wash
1212 Dupont Street, Toronto, ON M6H 2A4 0.98km -
Frank Malfara Service Station
165 Rogers Road, York, ON M6E 1P8 1.02km
-
Revue Cinema
400 Roncesvalles Ave, Toronto, ON M6R 2M9 2.77km -
Hot Docs Ted Rogers Cinema
506 Bloor Street W, Toronto, ON M5S 1Y3 3.19km -
The Royal Cinema
608 College Street, Toronto, ON M6G 1A1 3.51km
-
Dufferin St Clair W Public Library
1625 Dufferin Street, Toronto, ON M6H 3L9 0.43km -
St. Clair/Silverthorn Branch Public Library
1748 St. Clair Avenue W, Toronto, ON M6N 1J3 1.07km -
Perth-Dupont Branch Public Library
1589 Dupont Street, Toronto, ON M6P 3S5 1.3km
-
Humber River Regional Hospital
2175 Keele Street, York, ON M6M 3Z4 3.22km -
St Joseph's Health Centre
30 The Queensway, Toronto, ON M6R 1B5 3.95km -
Toronto Western Hospital
399 Bathurst Street, Toronto, ON M5T 4.2km
-
Earlscourt Park
1200 Lansdowne Ave, Toronto ON M6H 3Z8 0.41km -
Campbell Avenue Park
Campbell Ave, Toronto ON 1.34km -
Perth Square Park
350 Perth Ave (at Dupont St.), Toronto ON 1.32km
-
RBC Royal Bank
1970 Saint Clair Ave W, Toronto ON M6N 0A3 1.82km -
RBC Royal Bank
972 Bloor St W (Dovercourt), Toronto ON M6H 1L6 2.19km -
CIBC
2219 Bloor St W (at Runnymede Rd.), Toronto ON M6S 1N5 3.58km
- 3 bath
- 4 bed
123 Perth Avenue, Toronto, Ontario • M6P 3X2 • Dovercourt-Wallace Emerson-Junction
- 4 bath
- 6 bed
- 3000 sqft
418 Margueretta Street, Toronto, Ontario • M6H 3S5 • Dovercourt-Wallace Emerson-Junction
- 3 bath
- 4 bed
- 1500 sqft
1448 Bloor Street West, Toronto, Ontario • M6P 3L5 • Dovercourt-Wallace Emerson-Junction
- 4 bath
- 5 bed
- 1500 sqft
170 Wallace Avenue, Toronto, Ontario • M6H 1V2 • Dovercourt-Wallace Emerson-Junction
- 4 bath
- 5 bed
636 Runnymede Road, Toronto, Ontario • M6S 3A2 • Runnymede-Bloor West Village
- 2 bath
- 5 bed
634 Runnymede Road, Toronto, Ontario • M6S 3A2 • Runnymede-Bloor West Village














