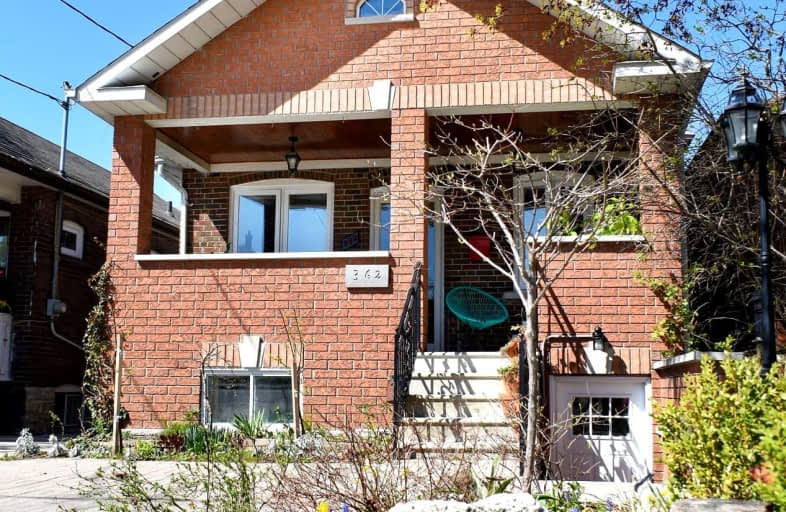Very Walkable
- Most errands can be accomplished on foot.
Excellent Transit
- Most errands can be accomplished by public transportation.
Very Bikeable
- Most errands can be accomplished on bike.

Fairbank Public School
Elementary: PublicSt John Bosco Catholic School
Elementary: CatholicD'Arcy McGee Catholic School
Elementary: CatholicStella Maris Catholic School
Elementary: CatholicSt Clare Catholic School
Elementary: CatholicRawlinson Community School
Elementary: PublicCaring and Safe Schools LC4
Secondary: PublicALPHA II Alternative School
Secondary: PublicVaughan Road Academy
Secondary: PublicOakwood Collegiate Institute
Secondary: PublicBloor Collegiate Institute
Secondary: PublicForest Hill Collegiate Institute
Secondary: Public-
CANO Restaurant
1108 St Clair Avenue W, Toronto, ON M6E 1A7 0.75km -
Fox And Fiddle
1085 Saint Clair Ave W, Toronto, ON M6E 0.8km -
EL TREN LATÍNO
1157 St. Clair Ave W, Toronto, ON M6H 2K3 0.8km
-
Oakwood Espresso
342-B Oakwood Avenue, Toronto, ON M6E 2W2 0.44km -
Mofer Coffee
1040 St Clair Avenue W, Toronto, ON M6E 1A5 0.77km -
Punto Gelato
1070 Street Clair Avenue W, Toronto, ON M6E 1A5 0.75km
-
Rocket Cycle
688 St. Clair Avenue West, Toronto, ON M6C 1B1 1.47km -
Hone Fitness
585 St Clair Avenue W, Toronto, ON M6C 1A3 1.8km -
Philosophy Fitness
575 St. Clair Avenue W, Toronto, ON M6C 1A3 1.83km
-
Glenholme Pharmacy
896 St Clair Ave W, Toronto, ON M6C 1C5 0.99km -
Shoppers Drug Mart
1840 Eglinton Ave W, York, ON M6E 2J4 1.34km -
Westside Pharmacy
1896 Eglinton Avenue W, York, ON M6E 2J6 1.35km
-
Chilango taco
2057 Dufferin Street, Toronto, ON M6E 3R6 0.29km -
Paf and Town Talk Restaurant
336 Oakwood Ave, York, ON M6E 2V9 0.43km -
Rebozos
126 Rogers Road, Toronto, ON M6E 1P7 0.43km
-
Galleria Shopping Centre
1245 Dupont Street, Toronto, ON M6H 2A6 1.95km -
Toronto Stockyards
590 Keele Street, Toronto, ON M6N 3E7 2.46km -
Stock Yards Village
1980 St. Clair Avenue W, Toronto, ON M6N 4X9 2.59km
-
International Supermarket
140 Rogers Rd, York, ON M6E 1P7 0.53km -
El edén Ecuatoriano
1088 Saint Clair Avenue W, Toronto, ON M6E 1A7 0.74km -
Imperial Fruit Market
1110 St Clair Ave W, Toronto, ON M6E 1A7 0.75km
-
LCBO
908 St Clair Avenue W, St. Clair and Oakwood, Toronto, ON M6C 1C6 0.95km -
LCBO
396 Street Clair Avenue W, Toronto, ON M5P 3N3 2.29km -
LCBO
2151 St Clair Avenue W, Toronto, ON M6N 1K5 2.85km
-
Frank Malfara Service Station
165 Rogers Road, York, ON M6E 1P8 0.31km -
Detailing Knights
791 Saint Clair Avenue W, Toronto, ON M6C 1B7 1.22km -
Econo
Rogers And Caladonia, Toronto, ON M6E 1.22km
-
Hot Docs Ted Rogers Cinema
506 Bloor Street W, Toronto, ON M5S 1Y3 3.44km -
Revue Cinema
400 Roncesvalles Ave, Toronto, ON M6R 2M9 3.83km -
Hot Docs Canadian International Documentary Festival
720 Spadina Avenue, Suite 402, Toronto, ON M5S 2T9 3.9km
-
Oakwood Village Library & Arts Centre
341 Oakwood Avenue, Toronto, ON M6E 2W1 0.48km -
Dufferin St Clair W Public Library
1625 Dufferin Street, Toronto, ON M6H 3L9 0.9km -
Maria Shchuka Library
1745 Eglinton Avenue W, Toronto, ON M6E 2H6 1.26km
-
Humber River Regional Hospital
2175 Keele Street, York, ON M6M 3Z4 2.81km -
SickKids
555 University Avenue, Toronto, ON M5G 1X8 4.53km -
Toronto Western Hospital
399 Bathurst Street, Toronto, ON M5T 4.67km
-
The Cedarvale Walk
Toronto ON 1.48km -
Perth Square Park
350 Perth Ave (at Dupont St.), Toronto ON 2.39km -
Sir Winston Churchill Park
301 St Clair Ave W (at Spadina Rd), Toronto ON M4V 1S4 2.74km
-
TD Bank Financial Group
870 St Clair Ave W, Toronto ON M6C 1C1 1.04km -
CIBC
535 Saint Clair Ave W (at Vaughan Rd.), Toronto ON M6C 1A3 1.92km -
RBC Royal Bank
972 Bloor St W (Dovercourt), Toronto ON M6H 1L6 2.88km
- 3 bath
- 4 bed
123 Perth Avenue, Toronto, Ontario • M6P 3X2 • Dovercourt-Wallace Emerson-Junction
- 2 bath
- 4 bed
- 1500 sqft
53 Beechborough Avenue, Toronto, Ontario • M6M 1Z4 • Beechborough-Greenbrook











