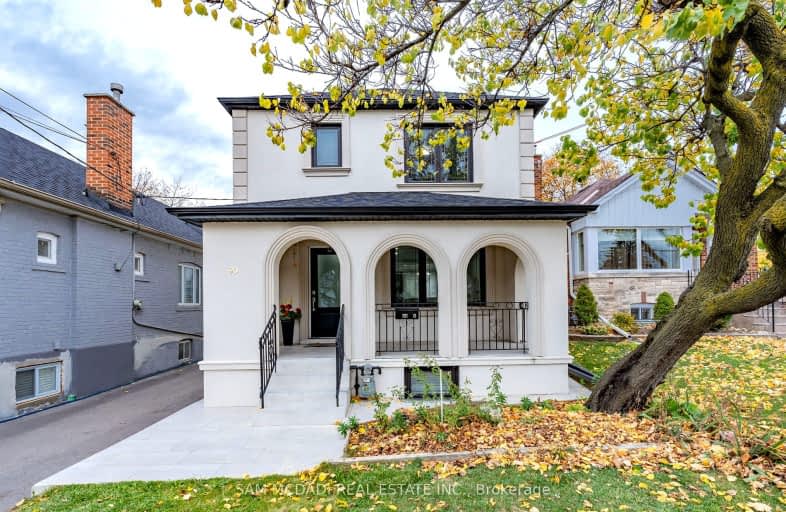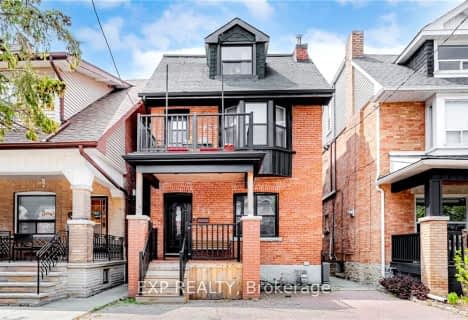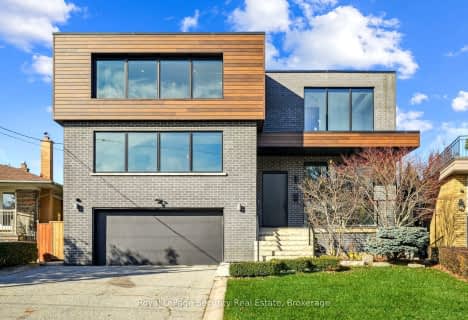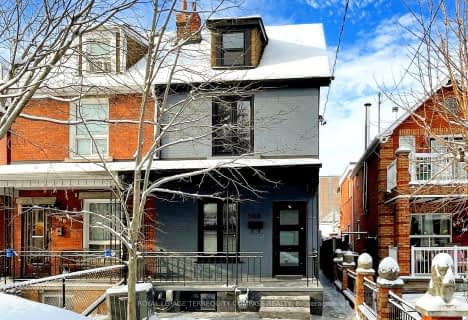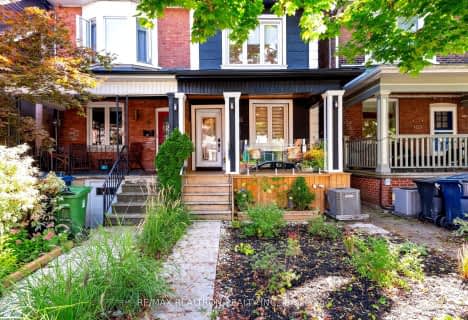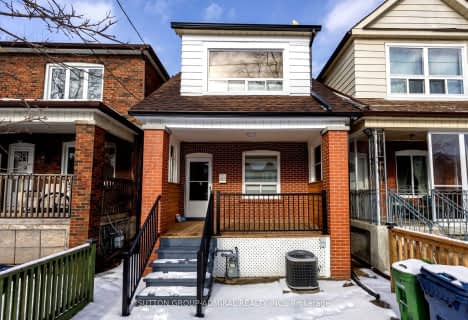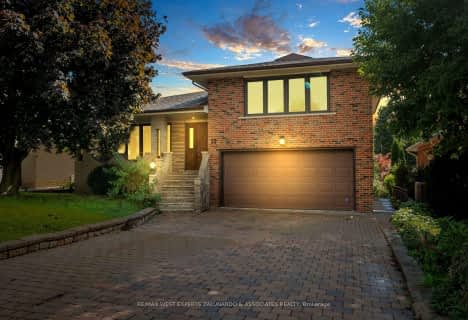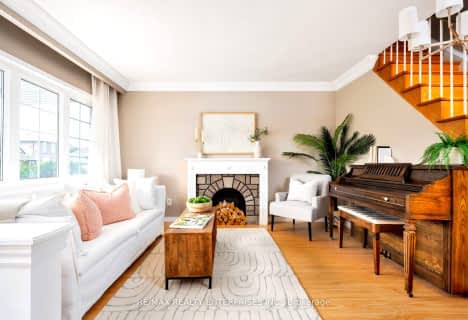Car-Dependent
- Most errands require a car.
Excellent Transit
- Most errands can be accomplished by public transportation.
Bikeable
- Some errands can be accomplished on bike.

Keelesdale Junior Public School
Elementary: PublicHarwood Public School
Elementary: PublicSanta Maria Catholic School
Elementary: CatholicSilverthorn Community School
Elementary: PublicCharles E Webster Public School
Elementary: PublicSt Matthew Catholic School
Elementary: CatholicFrank Oke Secondary School
Secondary: PublicGeorge Harvey Collegiate Institute
Secondary: PublicRunnymede Collegiate Institute
Secondary: PublicBlessed Archbishop Romero Catholic Secondary School
Secondary: CatholicYork Memorial Collegiate Institute
Secondary: PublicHumberside Collegiate Institute
Secondary: Public-
Idlove Restaurant
925 Weston Road, York, ON M6N 3R4 0.51km -
Z Bar & Grille
2527 Eglington Avenue West, Toronto, ON M6M 1T2 0.65km -
Shoeless Joe's Sports Grill - Stockyards
1980 St Clair Ave West, Toronto, ON M6N 0A3 1.59km
-
Seara Bakery & Pastry
605 Rogers Road, York, ON M6M 1B9 0.5km -
Tim Hortons
380 Weston Road, Toronto, ON M6N 5H1 0.62km -
Nova Era Bakery
490 Rogers Road, Toronto, ON M6M 1B1 0.79km
-
Ross' No Frills
25 Photography Drive, Toronto, ON M6M 0A1 0.65km -
Shoppers Drug Mart
2343 Eglinton Avenue W, Toronto, ON M6E 2L6 1.29km -
Weston Jane Pharmacy
1292 Weston Road, Toronto, ON M6M 4R3 1.65km
-
Mastro Nick Pizzeria & Restaurant
1755 Keele St, York, ON M6M 3W9 0.22km -
Uncle Nick's Pizza
1735 Keele St, York, ON M6M 3W7 0.24km -
A YAH SO NICE
1671 Keele St, Toronto, ON M6M 3W6 0.35km
-
Stock Yards Village
1980 St. Clair Avenue W, Toronto, ON M6N 4X9 1.43km -
Toronto Stockyards
590 Keele Street, Toronto, ON M6N 3E7 1.78km -
Galleria Shopping Centre
1245 Dupont Street, Toronto, ON M6H 2A6 3.42km
-
Rui Gomes Meats & Food Market
546 Rogers Road, Toronto, ON M6M 1B5 0.62km -
Ample Food Market
605 Rogers Road, Unit A2, Toronto, ON M6M 1B9 0.64km -
Ross' No Frills
25 Photography Drive, Toronto, ON M6M 0A1 0.65km
-
LCBO
2151 St Clair Avenue W, Toronto, ON M6N 1K5 1.75km -
The Beer Store
2153 St. Clair Avenue, Toronto, ON M6N 1K5 1.77km -
LCBO - Dundas and Jane
3520 Dundas St W, Dundas and Jane, York, ON M6S 2S1 2.44km
-
Powersports TO
24 Nashville Avenue, Toronto, ON M6M 1J1 0.36km -
U-Haul Moving & Storage
355 Weston Rd, Toronto, ON M6N 4Y7 0.67km -
Champion Cycle
325 Weston Road, Unit 5C, Toronto, ON M6N 4Z9 0.81km
-
Revue Cinema
400 Roncesvalles Ave, Toronto, ON M6R 2M9 4.36km -
Cineplex Cinemas Yorkdale
Yorkdale Shopping Centre, 3401 Dufferin Street, Toronto, ON M6A 2T9 5.01km -
Kingsway Theatre
3030 Bloor Street W, Toronto, ON M8X 1C4 5.2km
-
Evelyn Gregory - Toronto Public Library
120 Trowell Avenue, Toronto, ON M6M 1L7 0.28km -
Mount Dennis Library
1123 Weston Road, Toronto, ON M6N 3S3 1km -
St. Clair/Silverthorn Branch Public Library
1748 St. Clair Avenue W, Toronto, ON M6N 1J3 1.78km
-
Humber River Regional Hospital
2175 Keele Street, York, ON M6M 3Z4 1.29km -
Humber River Hospital
1235 Wilson Avenue, Toronto, ON M3M 0B2 4.35km -
St Joseph's Health Centre
30 The Queensway, Toronto, ON M6R 1B5 5.48km
-
Earlscourt Park
1200 Lansdowne Ave, Toronto ON M6H 3Z8 2.37km -
Perth Square Park
350 Perth Ave (at Dupont St.), Toronto ON 3.08km -
Campbell Avenue Park
Campbell Ave, Toronto ON 3.31km
-
RBC Royal Bank
1970 Saint Clair Ave W, Toronto ON M6N 0A3 1.59km -
TD Bank Financial Group
1347 St Clair Ave W, Toronto ON M6E 1C3 2.35km -
TD Bank Financial Group
2390 Keele St, Toronto ON M6M 4A5 2.45km
- 4 bath
- 6 bed
- 3000 sqft
418 Margueretta Street, Toronto, Ontario • M6H 3S5 • Dovercourt-Wallace Emerson-Junction
- — bath
- — bed
- — sqft
354 Wallace Avenue, Toronto, Ontario • M6P 3P2 • Dovercourt-Wallace Emerson-Junction
- 6 bath
- 5 bed
- 2500 sqft
1 Saint Marks Road, Toronto, Ontario • M5J 0A7 • Lambton Baby Point
