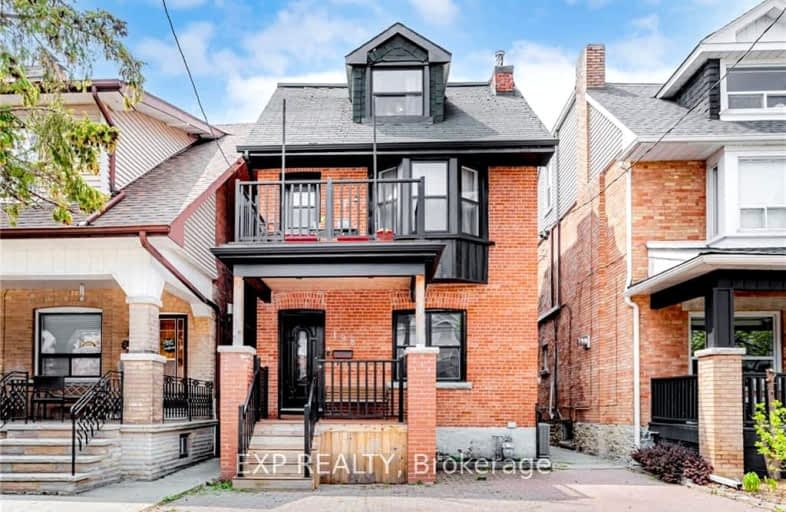
St Mary of the Angels Catholic School
Elementary: CatholicSt Alphonsus Catholic School
Elementary: CatholicStella Maris Catholic School
Elementary: CatholicSt Clare Catholic School
Elementary: CatholicRegal Road Junior Public School
Elementary: PublicRawlinson Community School
Elementary: PublicCaring and Safe Schools LC4
Secondary: PublicALPHA II Alternative School
Secondary: PublicVaughan Road Academy
Secondary: PublicOakwood Collegiate Institute
Secondary: PublicBloor Collegiate Institute
Secondary: PublicSt Mary Catholic Academy Secondary School
Secondary: Catholic-
CANO Restaurant
1108 St Clair Avenue W, Toronto, ON M6E 1A7 0.15km -
Fox And Fiddle
1085 Saint Clair Ave W, Toronto, ON M6E 0.19km -
Vivid Bar
1067 Staint Clair Avenue W, Toronto, ON M6E 1A6 0.2km
-
Punto Gelato
1070 Street Clair Avenue W, Toronto, ON M6E 1A5 0.14km -
Mofer Coffee
1040 St Clair Avenue W, Toronto, ON M6E 1A5 0.16km -
Wallace Espresso
140 Westmount Avenue, Toronto, ON M6H 3K4 0.27km
-
Glenholme Pharmacy
896 St Clair Ave W, Toronto, ON M6C 1C5 0.59km -
Pharma Plus
1245 Dupont Street, Toronto, ON M6H 2A6 1.39km -
Rexall
1245 Dupont Street, Toronto, ON M6H 2A6 1.39km
-
Freshslice Pizza
1106 St Clair Avenue W, Toronto, ON M6E 1A7 0.14km -
CANO Restaurant
1108 St Clair Avenue W, Toronto, ON M6E 1A7 0.15km -
Punto Gelato
1070 Street Clair Avenue W, Toronto, ON M6E 1A5 0.14km
-
Galleria Shopping Centre
1245 Dupont Street, Toronto, ON M6H 2A6 1.39km -
Toronto Stockyards
590 Keele Street, Toronto, ON M6N 3E7 2.39km -
Stock Yards Village
1980 St. Clair Avenue W, Toronto, ON M6N 4X9 2.54km
-
El edén Ecuatoriano
1088 Saint Clair Avenue W, Toronto, ON M6E 1A7 0.13km -
Imperial Fruit Market
1110 St Clair Ave W, Toronto, ON M6E 1A7 0.15km -
Nutriviva
1199 Street Clair Avenue W, Toronto, ON M6E 1B5 0.42km
-
LCBO
908 St Clair Avenue W, St. Clair and Oakwood, Toronto, ON M6C 1C6 0.53km -
LCBO
396 Street Clair Avenue W, Toronto, ON M5P 3N3 2.08km -
4th and 7
1211 Bloor Street W, Toronto, ON M6H 1N4 2.36km
-
Frank Malfara Service Station
165 Rogers Road, York, ON M6E 1P8 0.79km -
Detailing Knights
791 Saint Clair Avenue W, Toronto, ON M6C 1B7 0.86km -
CARSTAR Toronto Dovercourt - Nick's
1172 Dovercourt Road, Toronto, ON M6H 2X9 0.96km
-
Hot Docs Ted Rogers Cinema
506 Bloor Street W, Toronto, ON M5S 1Y3 2.9km -
Revue Cinema
400 Roncesvalles Ave, Toronto, ON M6R 2M9 3.33km -
Hot Docs Canadian International Documentary Festival
720 Spadina Avenue, Suite 402, Toronto, ON M5S 2T9 3.38km
-
Dufferin St Clair W Public Library
1625 Dufferin Street, Toronto, ON M6H 3L9 0.37km -
Oakwood Village Library & Arts Centre
341 Oakwood Avenue, Toronto, ON M6E 2W1 0.75km -
Toronto Public Library
1246 Shaw Street, Toronto, ON M6G 3N9 1.15km
-
Humber River Regional Hospital
2175 Keele Street, York, ON M6M 3Z4 3.33km -
Toronto Western Hospital
399 Bathurst Street, Toronto, ON M5T 4.08km -
SickKids
555 University Avenue, Toronto, ON M5G 1X8 4.35km
-
Campbell Avenue Park
Campbell Ave, Toronto ON 1.92km -
Dundas - Dupont Traffic Island
2640 Dundas St W (Dupont), Toronto ON 2.26km -
Christie Pits Park
750 Bloor St W (btw Christie & Crawford), Toronto ON M6G 3K4 2.32km
-
TD Bank Financial Group
870 St Clair Ave W, Toronto ON M6C 1C1 0.66km -
TD Bank Financial Group
1347 St Clair Ave W, Toronto ON M6E 1C3 0.87km -
TD Bank Financial Group
846 Eglinton Ave W, Toronto ON M6C 2B7 2.62km
- 3 bath
- 4 bed
- 1500 sqft
1448 Bloor Street West, Toronto, Ontario • M6P 3L5 • Dovercourt-Wallace Emerson-Junction
- 2 bath
- 4 bed
- 1500 sqft
106 Eastbourne Avenue, Toronto, Ontario • M5P 2G3 • Yonge-Eglinton
- 2 bath
- 4 bed
- 2000 sqft
216 Humberside Avenue, Toronto, Ontario • M6P 1K8 • High Park North
- 6 bath
- 5 bed
- 3000 sqft
1166 Glengrove Avenue West, Toronto, Ontario • M6B 2K4 • Yorkdale-Glen Park














