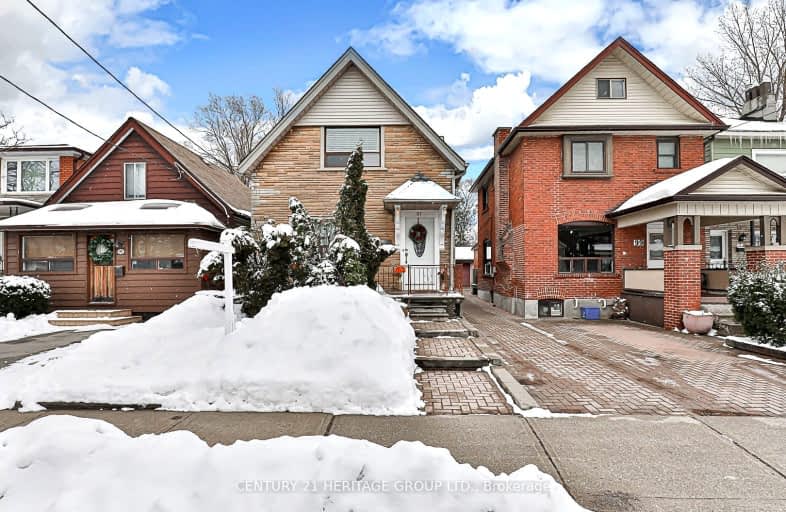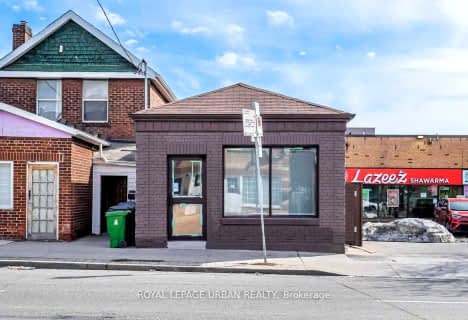Car-Dependent
- Most errands require a car.
Good Transit
- Some errands can be accomplished by public transportation.
Bikeable
- Some errands can be accomplished on bike.

Lambton Park Community School
Elementary: PublicSt James Catholic School
Elementary: CatholicWarren Park Junior Public School
Elementary: PublicGeorge Syme Community School
Elementary: PublicLambton Kingsway Junior Middle School
Elementary: PublicHumbercrest Public School
Elementary: PublicFrank Oke Secondary School
Secondary: PublicYork Humber High School
Secondary: PublicUrsula Franklin Academy
Secondary: PublicRunnymede Collegiate Institute
Secondary: PublicBlessed Archbishop Romero Catholic Secondary School
Secondary: CatholicEtobicoke Collegiate Institute
Secondary: Public-
The Cat Pub & Eatery
3513 Dundas Street W, Toronto, ON M6S 2S6 0.96km -
Cafe Santorini
425 Jane St, Toronto, ON M6S 3Z7 1.41km -
Tail Of The Junction
3367 Dundas Street W, Toronto, ON M6S 2R9 1.51km
-
Patricia's Cake Creations
4130 Dundas Street W, Toronto, ON M8X 1X3 0.81km -
Starbucks
108-2575 St Clair Avenue W, Toronto, ON M2K 1E9 1.04km -
Tim Hortons
2571 Saint Clair Avenue W, Toronto, ON M6N 1L3 1.05km
-
White's Pharmacy
725 Jane Street, York, ON M6N 4B3 0.72km -
Shoppers Drug Mart
3446 Dundas Street W, Toronto, ON M6S 2S1 1.18km -
Jane Park Plaza Pharmasave
873 Jane Street, York, ON M6N 4C4 1.11km
-
Yummy Yummy Chinese Food
26c Scarlett Road, York, ON M6N 4K1 0.06km -
Nem Chua Co Tieng
4000 Dundas Street W, Toronto, ON M6S 2T7 0.24km -
Martins Churrasqueira
2700 St Clair Avenue W, Unit 1, Toronto, ON M6N 1M2 0.28km
-
HearingLife
270 The Kingsway, Etobicoke, ON M9A 3T7 1.6km -
Stock Yards Village
1980 St. Clair Avenue W, Toronto, ON M6N 4X9 2.52km -
Toronto Stockyards
590 Keele Street, Toronto, ON M6N 3E7 2.72km
-
Scarlett Convenience
36 Scarlett Rd, York, ON M6N 4K1 0.04km -
Loblaws
3671 Dundas Street W, Toronto, ON M6S 2T3 0.48km -
Food Basics
853 Jane Street, Toronto, ON M6N 4C4 1.08km
-
The Beer Store
3524 Dundas St W, York, ON M6S 2S1 0.96km -
LCBO - Dundas and Jane
3520 Dundas St W, Dundas and Jane, York, ON M6S 2S1 0.99km -
LCBO
2946 Bloor St W, Etobicoke, ON M8X 1B7 2.21km
-
Karmann Fine Cars
2620 Saint Clair Avenue W, Toronto, ON M6N 1M1 0.65km -
Cango
2580 St Clair Avenue W, Toronto, ON M6N 1L9 0.89km -
World of Comfort
2556 Saint Clair Avenue W, Toronto, ON M6N 1L7 1.05km
-
Kingsway Theatre
3030 Bloor Street W, Toronto, ON M8X 1C4 2.43km -
Revue Cinema
400 Roncesvalles Ave, Toronto, ON M6R 2M9 4.41km -
Cineplex Cinemas Queensway and VIP
1025 The Queensway, Etobicoke, ON M8Z 6C7 5.33km
-
Jane Dundas Library
620 Jane Street, Toronto, ON M4W 1A7 0.81km -
Mount Dennis Library
1123 Weston Road, Toronto, ON M6N 3S3 2.35km -
Toronto Public Library
36 Brentwood Road N, Toronto, ON M8X 2B5 2.48km
-
Humber River Regional Hospital
2175 Keele Street, York, ON M6M 3Z4 3.97km -
St Joseph's Health Centre
30 The Queensway, Toronto, ON M6R 1B5 5.1km -
Humber River Hospital
1235 Wilson Avenue, Toronto, ON M3M 0B2 6.32km
-
Magwood Park
Toronto ON 1.08km -
Lessard Park
52 Lessard Ave, Toronto ON M6S 1X6 1.78km -
Donnybrook Park
43 Loyalist Rd, Toronto ON 2.22km
-
TD Bank Financial Group
1498 Islington Ave, Etobicoke ON M9A 3L7 2.54km -
RBC Royal Bank
2329 Bloor St W (Windermere Ave), Toronto ON M6S 1P1 2.57km -
RBC Royal Bank
1970 Saint Clair Ave W, Toronto ON M6N 0A3 2.58km
- 2 bath
- 2 bed
- 700 sqft
698 Old Weston Road West, Toronto, Ontario • M6N 3B8 • Keelesdale-Eglinton West
- 2 bath
- 3 bed
- 1100 sqft
914 Royal York Road, Toronto, Ontario • M8Y 2V7 • Stonegate-Queensway
- 4 bath
- 3 bed
- 1500 sqft
39 Ypres Road, Toronto, Ontario • M6M 0B2 • Keelesdale-Eglinton West
- 3 bath
- 3 bed
- 1100 sqft
72 Rockcliffe Boulevard, Toronto, Ontario • M6N 4R5 • Rockcliffe-Smythe














