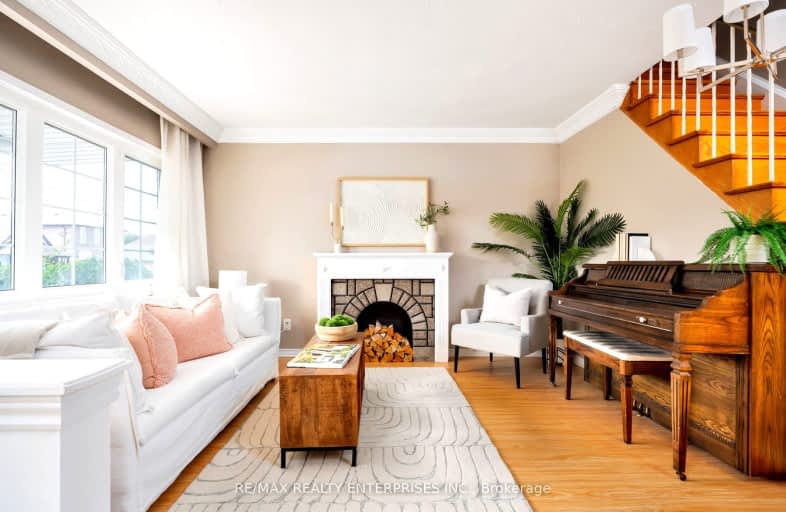Very Walkable
- Most errands can be accomplished on foot.
Excellent Transit
- Most errands can be accomplished by public transportation.
Bikeable
- Some errands can be accomplished on bike.

F H Miller Junior Public School
Elementary: PublicKeelesdale Junior Public School
Elementary: PublicGeneral Mercer Junior Public School
Elementary: PublicSilverthorn Community School
Elementary: PublicSt Matthew Catholic School
Elementary: CatholicSt Nicholas of Bari Catholic School
Elementary: CatholicGeorge Harvey Collegiate Institute
Secondary: PublicBlessed Archbishop Romero Catholic Secondary School
Secondary: CatholicYork Memorial Collegiate Institute
Secondary: PublicDante Alighieri Academy
Secondary: CatholicWestern Technical & Commercial School
Secondary: PublicHumberside Collegiate Institute
Secondary: Public-
Earlscourt Park
1200 Lansdowne Ave, Toronto ON M6H 3Z8 1.86km -
Smythe Park
61 Black Creek Blvd, Toronto ON M6N 4K7 2.41km -
Perth Square Park
350 Perth Ave (at Dupont St.), Toronto ON 2.67km
-
TD Bank Financial Group
2623 Eglinton Ave W, Toronto ON M6M 1T6 0.76km -
CIBC
2400 Eglinton Ave W (at West Side Mall), Toronto ON M6M 1S6 0.8km -
CIBC
1174 Weston Rd (at Eglinton Ave. W.), Toronto ON M6M 4P4 1.79km
- 3 bath
- 4 bed
123 Perth Avenue, Toronto, Ontario • M6P 3X2 • Dovercourt-Wallace Emerson-Junction
- 2 bath
- 3 bed
- 1100 sqft
87 Culford Road, Toronto, Ontario • M6M 4K2 • Brookhaven-Amesbury
- 3 bath
- 3 bed
1051 St. Clarens Avenue, Toronto, Ontario • M6H 3X8 • Corso Italia-Davenport
- 3 bath
- 3 bed
- 1500 sqft
89 Chiswick Avenue, Toronto, Ontario • M6M 4V2 • Brookhaven-Amesbury
- 3 bath
- 3 bed
- 1100 sqft
72 Rockcliffe Boulevard, Toronto, Ontario • M6N 4R5 • Rockcliffe-Smythe
- 3 bath
- 3 bed
- 1100 sqft
28 Bowie Avenue, Toronto, Ontario • M6E 2P1 • Briar Hill-Belgravia






















