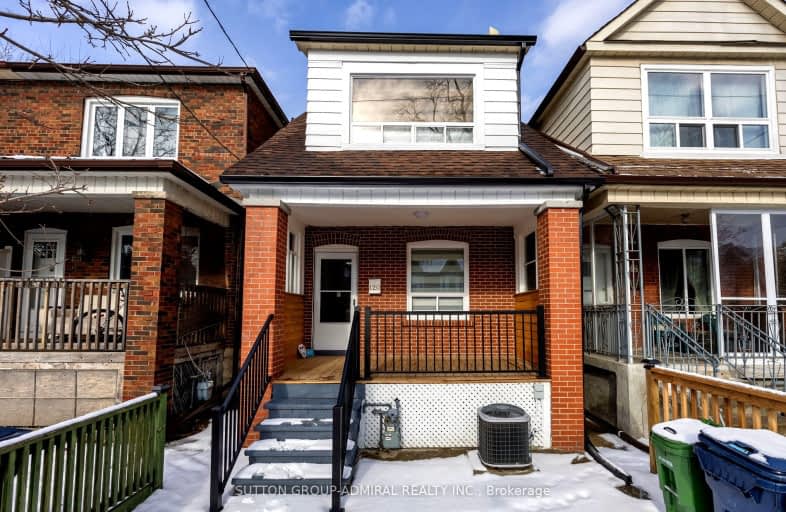Walker's Paradise
- Daily errands do not require a car.
Excellent Transit
- Most errands can be accomplished by public transportation.
Very Bikeable
- Most errands can be accomplished on bike.

St John Bosco Catholic School
Elementary: CatholicBlessed Pope Paul VI Catholic School
Elementary: CatholicStella Maris Catholic School
Elementary: CatholicSt Clare Catholic School
Elementary: CatholicRegal Road Junior Public School
Elementary: PublicRawlinson Community School
Elementary: PublicCaring and Safe Schools LC4
Secondary: PublicALPHA II Alternative School
Secondary: PublicVaughan Road Academy
Secondary: PublicOakwood Collegiate Institute
Secondary: PublicBloor Collegiate Institute
Secondary: PublicBishop Marrocco/Thomas Merton Catholic Secondary School
Secondary: Catholic-
The Cat's Cradle Sports and Spirits
1245 St Clair Avenue W, Toronto, ON M6E 1B8 0.34km -
Jhon Jhon Snack Bar
1351 Street Clair Avenue W, Toronto, ON M6E 1C5 0.37km -
thehashtag
1201 Saint Clair Avenue W, Toronto, ON M6E 1B5 0.43km
-
CAFE St Clair
1321 St Clair Avenue W, Toronto, ON M6E 1C2 0.31km -
Tricolore Bar & Cafe
1240 St Clair Ave W, Toronto, ON M6E 1B7 0.32km -
Tim Hortons
1176 St Clair Ave West, Toronto, ON M6E 1B4 0.45km
-
Motus Training Studio
15 Adrian Avenue, Unit 164, Toronto, ON M6N 5G4 1.3km -
Planet Fitness
1245 Dupont Street, Unit 1, Toronto, ON M6H 2A6 1.43km -
LA Fitness
43 Junction Road, Toronto, ON M6N 1B5 1.73km
-
Dufferin Drug Mart
1670 Dufferin Street, Toronto, ON M6H 3M2 0.51km -
Glenholme Pharmacy
896 St Clair Ave W, Toronto, ON M6C 1C5 1.28km -
Shoppers Drug Mart
1400 Dupont Street, Toronto, ON M6H 2B2 1.39km
-
Donatos Sports Cafe
1310 St Clair Ave W, Toronto, ON M6E 1C1 0.25km -
BSTO.
1310 St Clair Avenue W, Westwood Square, Toronto, ON M6E 1C1 0.26km -
El Sazón Mexicano
1284 St Clair Avenue W, Toronto, ON M6E 1C1 0.26km
-
Galleria Shopping Centre
1245 Dupont Street, Toronto, ON M6H 2A6 1.43km -
Toronto Stockyards
590 Keele Street, Toronto, ON M6N 3E7 1.74km -
Stock Yards Village
1980 St. Clair Avenue W, Toronto, ON M6N 0A3 1.8km
-
Casa Coimbra Grocery
173 Hope St, Toronto, ON M6E 1K4 0.25km -
Diana Meat Groceries
1299 St Clair Avenue W, Toronto, ON M6E 1C2 0.3km -
Centro Trattoria & Formaggio
1224 St. Clair Avenue W, Toronto, ON M6E 1B4 0.37km
-
LCBO
908 Street Clair Avenue W, Toronto, ON M6C 1C6 1.22km -
Grape Wines
11 Grimthorpe Road, Toronto, ON M6C 1G2 1.54km -
LCBO
2151 St Clair Avenue W, Toronto, ON M6N 1K5 2.15km
-
Frank Malfara Service Station
165 Rogers Road, York, ON M6E 1P8 0.65km -
Econo
Rogers And Caladonia, Toronto, ON M6E 0.89km -
Ventures Cars and Truck Rentals
1260 Dupont Street, Toronto, ON M6H 2A4 1.33km
-
Revue Cinema
400 Roncesvalles Ave, Toronto, ON M6R 2M9 3.14km -
Hot Docs Ted Rogers Cinema
506 Bloor Street W, Toronto, ON M5S 1Y3 3.45km -
The Royal Cinema
608 College Street, Toronto, ON M6G 1A1 3.85km
-
Dufferin St Clair W Public Library
1625 Dufferin Street, Toronto, ON M6H 3L9 0.59km -
St. Clair/Silverthorn Branch Public Library
1748 St. Clair Avenue W, Toronto, ON M6N 1J3 1.08km -
Oakwood Village Library & Arts Centre
341 Oakwood Avenue, Toronto, ON M6E 2W1 1.2km
-
Humber River Regional Hospital
2175 Keele Street, York, ON M6M 3Z4 2.86km -
St Joseph's Health Centre
30 The Queensway, Toronto, ON M6R 1B5 4.32km -
Toronto Western Hospital
399 Bathurst Street, Toronto, ON M5T 4.52km
-
Perth Square Park
350 Perth Ave (at Dupont St.), Toronto ON 1.67km -
Campbell Avenue Park
Campbell Ave, Toronto ON 1.72km -
Laughlin park
Toronto ON 1.84km
-
Banque Nationale du Canada
1295 St Clair Ave W, Toronto ON M6E 1C2 0.29km -
TD Bank Financial Group
1347 St Clair Ave W, Toronto ON M6E 1C3 0.35km -
CIBC
1164 Saint Clair Ave W (at Dufferin St.), Toronto ON M6E 1B3 0.51km
- 3 bath
- 4 bed
123 Perth Avenue, Toronto, Ontario • M6P 3X2 • Dovercourt-Wallace Emerson-Junction
- 4 bath
- 3 bed
1007 Ossington Avenue, Toronto, Ontario • M6G 3V8 • Dovercourt-Wallace Emerson-Junction
- 2 bath
- 3 bed
- 1100 sqft
87 Culford Road, Toronto, Ontario • M6M 4K2 • Brookhaven-Amesbury
- 3 bath
- 3 bed
1051 St. Clarens Avenue, Toronto, Ontario • M6H 3X8 • Corso Italia-Davenport
- 3 bath
- 3 bed
- 1100 sqft
28 Bowie Avenue, Toronto, Ontario • M6E 2P1 • Briar Hill-Belgravia






















