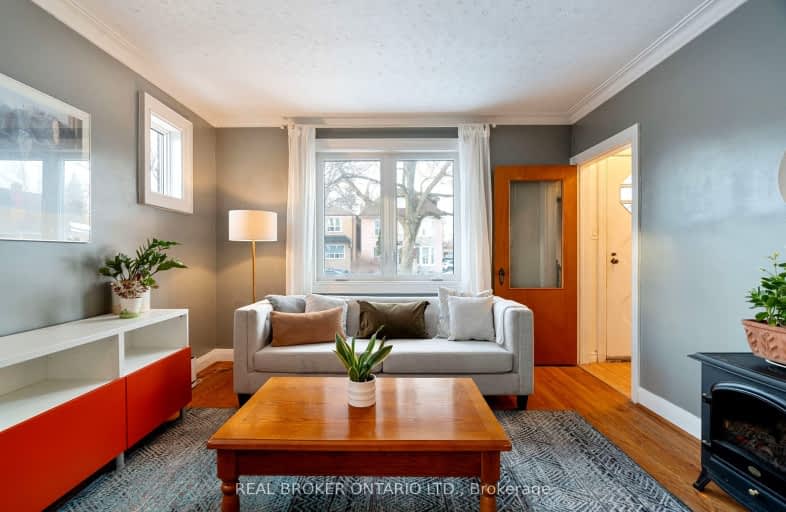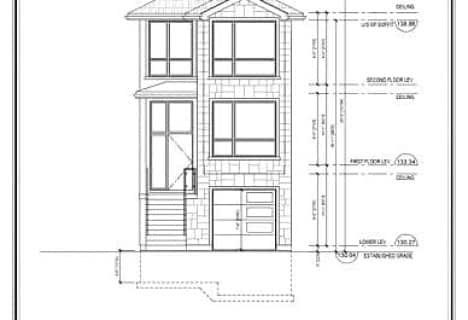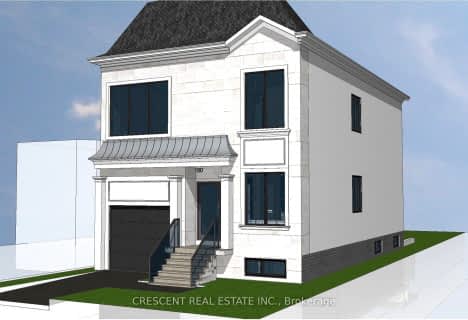Very Walkable
- Most errands can be accomplished on foot.
72
/100
Excellent Transit
- Most errands can be accomplished by public transportation.
78
/100
Bikeable
- Some errands can be accomplished on bike.
55
/100

Bala Avenue Community School
Elementary: Public
0.78 km
Westmount Junior School
Elementary: Public
1.11 km
Weston Memorial Junior Public School
Elementary: Public
1.40 km
C R Marchant Middle School
Elementary: Public
1.02 km
Portage Trail Community School
Elementary: Public
0.21 km
St Bernard Catholic School
Elementary: Catholic
1.18 km
Frank Oke Secondary School
Secondary: Public
2.36 km
York Humber High School
Secondary: Public
0.57 km
Scarlett Heights Entrepreneurial Academy
Secondary: Public
1.97 km
Blessed Archbishop Romero Catholic Secondary School
Secondary: Catholic
2.51 km
Weston Collegiate Institute
Secondary: Public
1.16 km
Chaminade College School
Secondary: Catholic
2.04 km
-
Gladhurst Park
2 Elhurst Crt (Astoria Ave & Elhurst Ct), Toronto ON 1.6km -
North Park
587 Rustic Rd, Toronto ON M6L 2L1 3.46km -
Dundas - Dupont Traffic Island
2640 Dundas St W (Dupont), Toronto ON 5.16km
-
CIBC
1174 Weston Rd (at Eglinton Ave. W.), Toronto ON M6M 4P4 1.5km -
CIBC
1400 Lawrence Ave W (at Keele St.), Toronto ON M6L 1A7 2.96km -
CIBC
1700 Wilson Ave (Jane), North York ON M3L 1B2 3.1km





