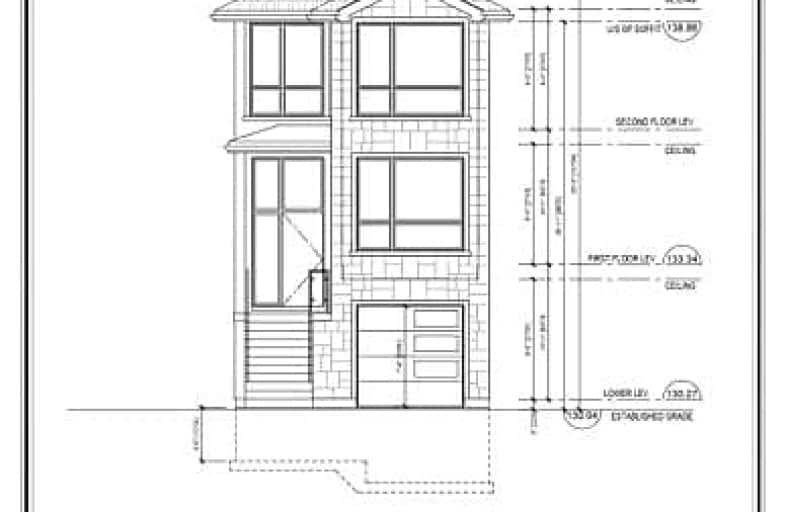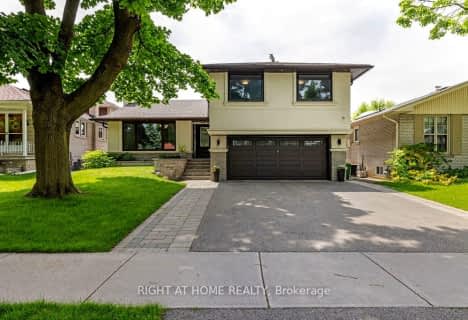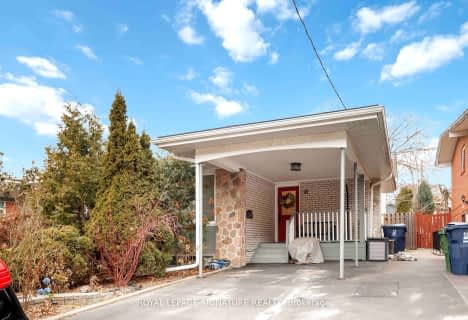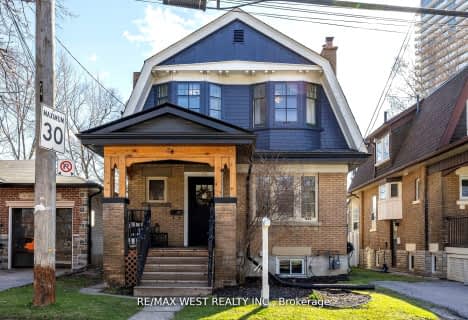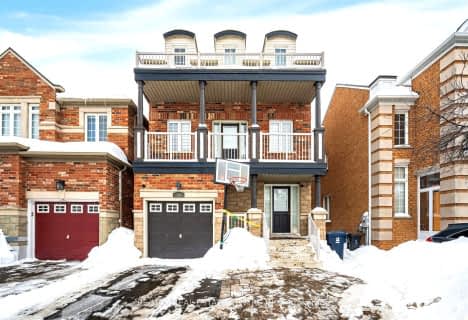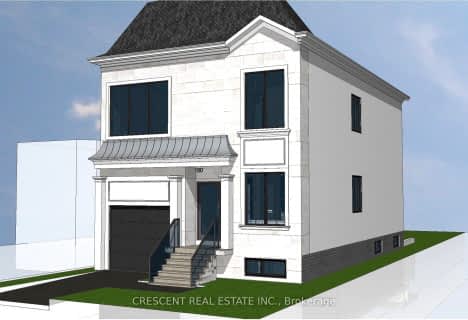Very Walkable
- Most errands can be accomplished on foot.
Good Transit
- Some errands can be accomplished by public transportation.
Bikeable
- Some errands can be accomplished on bike.

Valleyfield Junior School
Elementary: PublicSt Eugene Catholic School
Elementary: CatholicSt John the Evangelist Catholic School
Elementary: CatholicSt Simon Catholic School
Elementary: CatholicElmlea Junior School
Elementary: PublicH J Alexander Community School
Elementary: PublicSchool of Experiential Education
Secondary: PublicScarlett Heights Entrepreneurial Academy
Secondary: PublicDon Bosco Catholic Secondary School
Secondary: CatholicWeston Collegiate Institute
Secondary: PublicRichview Collegiate Institute
Secondary: PublicSt. Basil-the-Great College School
Secondary: Catholic-
Wincott Park
Wincott Dr, Toronto ON 2.56km -
Sentinel park
Toronto ON 5.17km -
Marie Baldwin Park
746 Jane St, Toronto ON 5.46km
-
TD Bank Financial Group
2038 Kipling Ave, Rexdale ON M9W 4K1 2.59km -
TD Bank Financial Group
250 Wincott Dr, Etobicoke ON M9R 2R5 3.41km -
TD Bank Financial Group
2709 Jane St, Downsview ON M3L 1S3 3.94km
