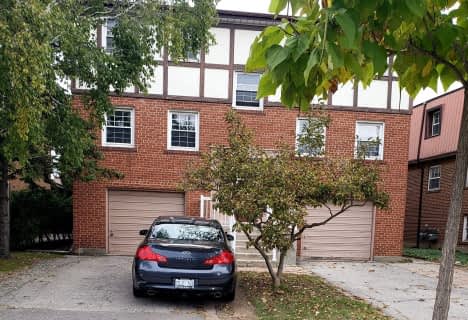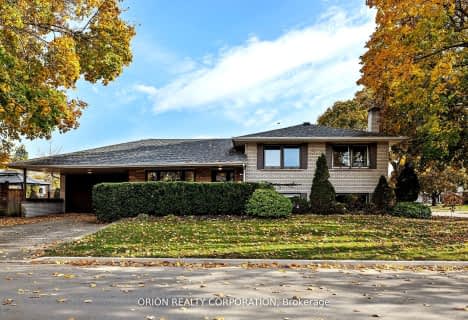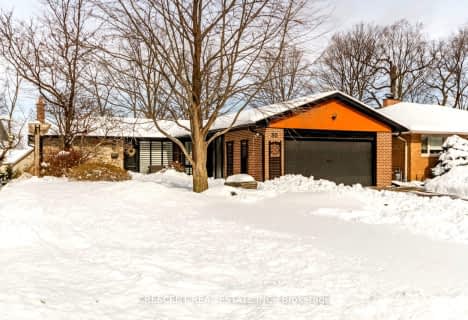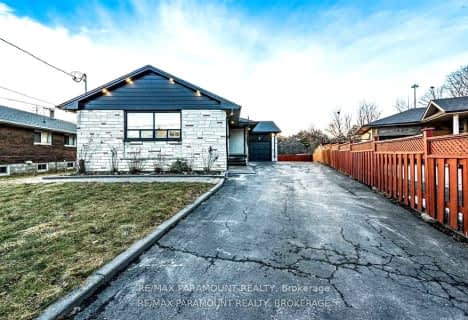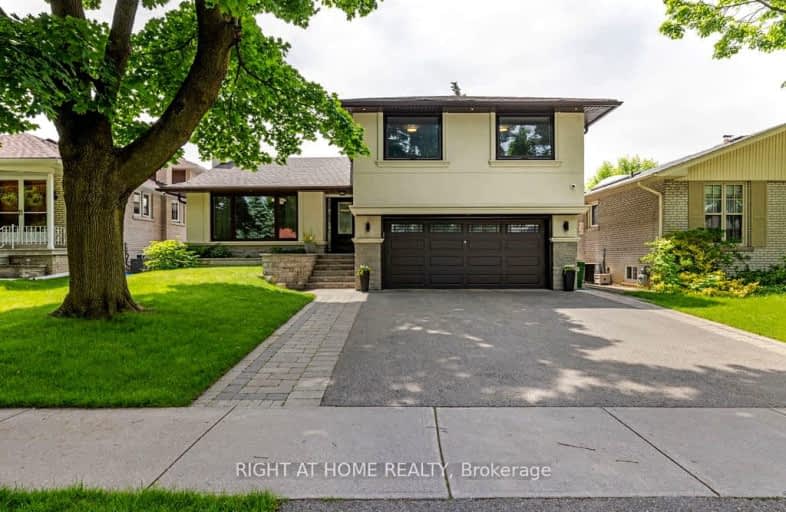
Somewhat Walkable
- Some errands can be accomplished on foot.
Good Transit
- Some errands can be accomplished by public transportation.
Somewhat Bikeable
- Most errands require a car.

Valleyfield Junior School
Elementary: PublicWestway Junior School
Elementary: PublicSt Eugene Catholic School
Elementary: CatholicSt Marcellus Catholic School
Elementary: CatholicHilltop Middle School
Elementary: PublicFather Serra Catholic School
Elementary: CatholicSchool of Experiential Education
Secondary: PublicCentral Etobicoke High School
Secondary: PublicScarlett Heights Entrepreneurial Academy
Secondary: PublicDon Bosco Catholic Secondary School
Secondary: CatholicKipling Collegiate Institute
Secondary: PublicRichview Collegiate Institute
Secondary: Public-
Cruickshank Park
Lawrence Ave W (Little Avenue), Toronto ON 2.27km -
Humbertown Park
Toronto ON 2.92km -
Chestnut Hill Park
Toronto ON 3.64km
-
TD Bank Financial Group
250 Wincott Dr, Etobicoke ON M9R 2R5 0.86km -
TD Bank Financial Group
2038 Kipling Ave, Rexdale ON M9W 4K1 3.48km -
TD Bank Financial Group
2623 Eglinton Ave W, Toronto ON M6M 1T6 5.49km
- 4 bath
- 4 bed
22 Shortland Crescent, Toronto, Ontario • M9R 2T3 • Willowridge-Martingrove-Richview
- 3 bath
- 4 bed
56 Summitcrest Drive, Toronto, Ontario • M9P 1H5 • Willowridge-Martingrove-Richview
- 5 bath
- 8 bed
- 5000 sqft
8 Bridesburg Drive, Toronto, Ontario • M9R 2K3 • Kingsview Village-The Westway
- — bath
- — bed
74 Kingsview Boulevard, Toronto, Ontario • M9R 1T9 • Kingsview Village-The Westway
- 3 bath
- 4 bed
2 Ashmount Crescent, Toronto, Ontario • M9R 1C7 • Willowridge-Martingrove-Richview
- 4 bath
- 4 bed
- 3000 sqft
46 Portage Avenue, Toronto, Ontario • M9N 3G7 • Humberlea-Pelmo Park W4
- 3 bath
- 4 bed
- 2500 sqft
80 Waterford Drive, Toronto, Ontario • M9R 2N6 • Willowridge-Martingrove-Richview
- 5 bath
- 4 bed
6 Arkley Crescent, Toronto, Ontario • M9R 3S3 • Willowridge-Martingrove-Richview





