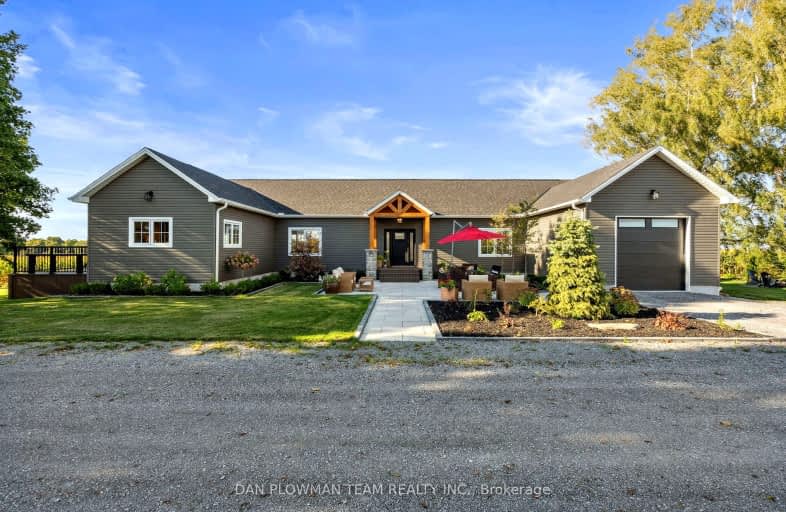Car-Dependent
- Almost all errands require a car.
0
/100
Somewhat Bikeable
- Almost all errands require a car.
15
/100

Kirby Centennial Public School
Elementary: Public
16.34 km
Hampton Junior Public School
Elementary: Public
17.56 km
Enniskillen Public School
Elementary: Public
12.84 km
M J Hobbs Senior Public School
Elementary: Public
18.46 km
Grandview Public School
Elementary: Public
6.81 km
Cartwright Central Public School
Elementary: Public
6.94 km
St. Thomas Aquinas Catholic Secondary School
Secondary: Catholic
22.36 km
Centre for Individual Studies
Secondary: Public
23.23 km
Clarington Central Secondary School
Secondary: Public
24.26 km
St. Stephen Catholic Secondary School
Secondary: Catholic
22.63 km
Port Perry High School
Secondary: Public
17.64 km
Maxwell Heights Secondary School
Secondary: Public
22.53 km
-
Long Sault Conservation Area
9293 Woodley Rd, Hampton ON L0B 1J0 9.1km -
Bunny Plaza
Bethany ON 12.61km -
Goreskis Trailer Park
14.45km
-
TD Bank
1475 Hwy 7A, Bethany ON L0A 1A0 14.49km -
TD Bank Financial Group
165 Queen St, Port Perry ON L9L 1B8 16.89km -
President's Choice Financial Pavilion and ATM
1385 Harmony Rd N, Oshawa ON L1K 0Z6 22.72km


