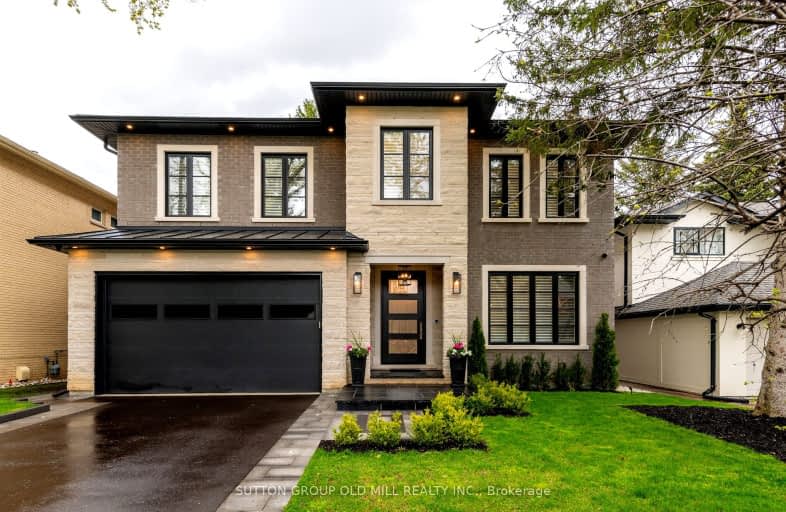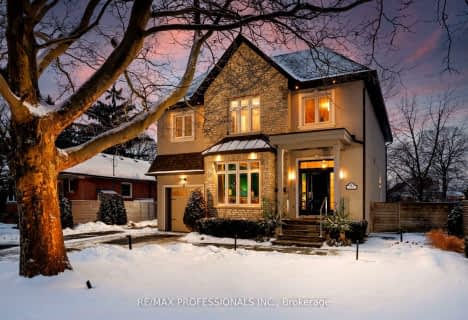Car-Dependent
- Almost all errands require a car.
Good Transit
- Some errands can be accomplished by public transportation.
Bikeable
- Some errands can be accomplished on bike.

Lambton Park Community School
Elementary: PublicWarren Park Junior Public School
Elementary: PublicSt Demetrius Catholic School
Elementary: CatholicHumber Valley Village Junior Middle School
Elementary: PublicLambton Kingsway Junior Middle School
Elementary: PublicOur Lady of Sorrows Catholic School
Elementary: CatholicFrank Oke Secondary School
Secondary: PublicYork Humber High School
Secondary: PublicScarlett Heights Entrepreneurial Academy
Secondary: PublicRunnymede Collegiate Institute
Secondary: PublicEtobicoke Collegiate Institute
Secondary: PublicRichview Collegiate Institute
Secondary: Public-
The Cat Pub & Eatery
3513 Dundas Street W, Toronto, ON M6S 2S6 2.28km -
On the Rocks
2956 Bloor Street W, Etobicoke, ON M8X 1B7 2.3km -
Casa Barcelona
2980 Bloor St W, Etobicoke, ON M8X 1B9 2.29km
-
Second Cup
270 The Kingsway, Etobicoke, ON M9A 3T7 0.69km -
Starbucks
4242 Dundas Street West, Toronto, ON M8X 1Y6 0.96km -
Ma Maison
4243 Dundas Street W, Etobicoke, ON M8X 1Y3 0.99km
-
Shoppers Drug Mart
270 The Kingsway, Toronto, ON M9A 3T7 0.64km -
Shoppers Drug Mart
1500 Islington Avenue, Etobicoke, ON M9A 3L8 1.26km -
White's Pharmacy
725 Jane Street, York, ON M6N 4B3 2km
-
Domino's Pizza
4204 Dundas Street W, Toronto, ON M8X 1Y6 0.96km -
Magoo's Gourmet Hamburgers & Ice-Cream
4242 Dundas Street W, Etobicoke, ON M8X 1Y6 1km -
Ma Maison
4243 Dundas Street W, Etobicoke, ON M8X 1Y3 0.99km
-
HearingLife
270 The Kingsway, Etobicoke, ON M9A 3T7 0.64km -
Six Points Plaza
5230 Dundas Street W, Etobicoke, ON M9B 1A8 3.49km -
Stock Yards Village
1980 St. Clair Avenue W, Toronto, ON M6N 4X9 3.82km
-
Loblaws
270 The Kingsway, Etobicoke, ON M9A 3T7 0.69km -
Bruno's Fine Foods
4242 Dundas Street W, Etobicoke, ON M8X 1Y6 0.96km -
Foodland
1500 Islington Avenue, Toronto, ON M9A 3L8 1.26km
-
LCBO
2946 Bloor St W, Etobicoke, ON M8X 1B7 2.29km -
The Beer Store
3524 Dundas St W, York, ON M6S 2S1 2.29km -
LCBO - Dundas and Jane
3520 Dundas St W, Dundas and Jane, York, ON M6S 2S1 2.32km
-
Tim Hortons
280 Scarlett Road, Etobicoke, ON M9A 4S4 1.6km -
Karmann Fine Cars
2620 Saint Clair Avenue W, Toronto, ON M6N 1M1 1.99km -
Cango
2580 St Clair Avenue W, Toronto, ON M6N 1L9 2.23km
-
Kingsway Theatre
3030 Bloor Street W, Toronto, ON M8X 1C4 2.31km -
Cineplex Cinemas Queensway and VIP
1025 The Queensway, Etobicoke, ON M8Z 6C7 5.22km -
Revue Cinema
400 Roncesvalles Ave, Toronto, ON M6R 2M9 5.66km
-
Jane Dundas Library
620 Jane Street, Toronto, ON M4W 1A7 2.12km -
Toronto Public Library
36 Brentwood Road N, Toronto, ON M8X 2B5 2.28km -
Richview Public Library
1806 Islington Ave, Toronto, ON M9P 1L4 2.57km
-
Humber River Regional Hospital
2175 Keele Street, York, ON M6M 3Z4 4.81km -
St Joseph's Health Centre
30 The Queensway, Toronto, ON M6R 1B5 6.23km -
Humber River Hospital
1235 Wilson Avenue, Toronto, ON M3M 0B2 6.64km
-
Riverlea Park
919 Scarlett Rd, Toronto ON M9P 2V3 3.64km -
Rennie Park
1 Rennie Ter, Toronto ON M6S 4Z9 4.24km -
High Park
1873 Bloor St W (at Parkside Dr), Toronto ON M6R 2Z3 4.54km
-
TD Bank Financial Group
1440 Royal York Rd (Summitcrest), Etobicoke ON M9P 3B1 2.22km -
TD Bank Financial Group
250 Wincott Dr, Etobicoke ON M9R 2R5 2.7km -
RBC Royal Bank
2329 Bloor St W (Windermere Ave), Toronto ON M6S 1P1 3.59km
- 4 bath
- 5 bed
- 5000 sqft
44 Pheasant Lane, Toronto, Ontario • M9A 1T4 • Princess-Rosethorn
- 4 bath
- 4 bed
35 Botfield Avenue, Toronto, Ontario • M9B 4E2 • Islington-City Centre West
- 7 bath
- 5 bed
- 3500 sqft
38 Smithwood Drive, Toronto, Ontario • M9B 4R9 • Islington-City Centre West
- 5 bath
- 4 bed
- 3000 sqft
80 Haliburton Avenue, Toronto, Ontario • M9B 4Y4 • Islington-City Centre West
- 5 bath
- 4 bed
- 5000 sqft
14 Reigate Road, Toronto, Ontario • M9A 2Y2 • Edenbridge-Humber Valley
- 6 bath
- 4 bed
- 2000 sqft
600 Windermere Avenue, Toronto, Ontario • M6S 3L8 • Runnymede-Bloor West Village
- 4 bath
- 5 bed
- 3500 sqft
47A Baby Point Crescent, Toronto, Ontario • M6S 2B7 • Lambton Baby Point














